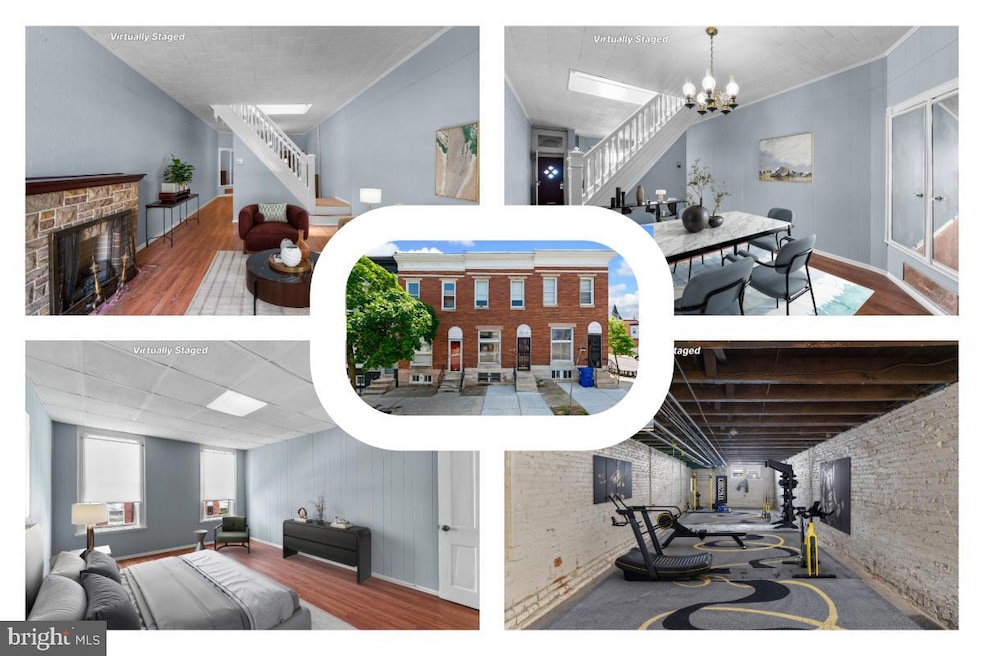
1903 E Lafayette Ave Baltimore, MD 21213
Broadway East NeighborhoodHighlights
- Colonial Architecture
- Wood Flooring
- Formal Dining Room
- Traditional Floor Plan
- No HOA
- Porch
About This Home
As of May 2025Located in Baltimore’s Broadway East neighborhood, 1903 E Lafayette Ave is a three-level interior townhome offering a practical layout with thoughtful living spaces throughout.The main floor features hardwood flooring and a comfortable living room with a wood-burning fireplace framed by a stone mantel. A separate formal dining room connects to a kitchen with table space, which opens directly to a raised patio and private fenced backyard—ideal for casual outdoor dining or quiet time outside.Upstairs, the hardwood floors continue through three bedrooms, all served by a centrally located full bathroom.The lower level is unfinished, providing additional storage or workspace options, and includes laundry facilities.Outdoors, the fenced backyard and patio create a sense of privacy and utility for everyday enjoyment.The home is situated near major commuter routes and public transit, including the Metro SubwayLink and multiple bus lines. Johns Hopkins Hospital, a major local employer, is within close proximity. For shopping, dining, and entertainment, nearby options include Northeast Market, Station North Arts District, and the shops at Eastpoint Mall. Residents can enjoy green space at Patterson Park, explore history at the National Great Blacks In Wax Museum, or take in the arts at the Reginald F. Lewis Museum.
Last Agent to Sell the Property
Hazel Shakur
Redfin Corp License #586258 Listed on: 05/07/2025

Townhouse Details
Home Type
- Townhome
Est. Annual Taxes
- $920
Year Built
- Built in 1905
Lot Details
- 500 Sq Ft Lot
- Land Lease expires in 99 years
- Ground Rent expires in 99 years
- Property is in very good condition
Parking
- On-Street Parking
Home Design
- Colonial Architecture
- Brick Exterior Construction
Interior Spaces
- Property has 3 Levels
- Traditional Floor Plan
- Paneling
- Ceiling Fan
- Stone Fireplace
- Fireplace Mantel
- Entrance Foyer
- Living Room
- Formal Dining Room
- Wood Flooring
Kitchen
- Eat-In Kitchen
- Gas Oven or Range
Bedrooms and Bathrooms
- 3 Bedrooms
- 1 Full Bathroom
Laundry
- Dryer
- Washer
Unfinished Basement
- Connecting Stairway
- Laundry in Basement
Outdoor Features
- Patio
- Porch
Utilities
- Window Unit Cooling System
- Radiator
Community Details
- No Home Owners Association
Listing and Financial Details
- Tax Lot 014
- Assessor Parcel Number 0308191458 014
Ownership History
Purchase Details
Home Financials for this Owner
Home Financials are based on the most recent Mortgage that was taken out on this home.Similar Homes in Baltimore, MD
Home Values in the Area
Average Home Value in this Area
Purchase History
| Date | Type | Sale Price | Title Company |
|---|---|---|---|
| Assignment Deed | $93,000 | Lawyers Express Title |
Mortgage History
| Date | Status | Loan Amount | Loan Type |
|---|---|---|---|
| Previous Owner | $19,800 | Credit Line Revolving |
Property History
| Date | Event | Price | Change | Sq Ft Price |
|---|---|---|---|---|
| 05/22/2025 05/22/25 | Sold | $93,000 | +9.4% | $47 / Sq Ft |
| 05/09/2025 05/09/25 | Pending | -- | -- | -- |
| 05/07/2025 05/07/25 | For Sale | $85,000 | -- | $43 / Sq Ft |
Tax History Compared to Growth
Tax History
| Year | Tax Paid | Tax Assessment Tax Assessment Total Assessment is a certain percentage of the fair market value that is determined by local assessors to be the total taxable value of land and additions on the property. | Land | Improvement |
|---|---|---|---|---|
| 2025 | $916 | $46,000 | $9,000 | $37,000 |
| 2024 | $916 | $39,000 | $0 | $0 |
| 2023 | $752 | $32,000 | $0 | $0 |
| 2022 | $590 | $25,000 | $5,000 | $20,000 |
| 2021 | $590 | $25,000 | $5,000 | $20,000 |
| 2020 | $590 | $25,000 | $5,000 | $20,000 |
| 2019 | $752 | $32,000 | $7,000 | $25,000 |
| 2018 | $700 | $29,667 | $0 | $0 |
| 2017 | $645 | $27,333 | $0 | $0 |
| 2016 | $355 | $25,000 | $0 | $0 |
| 2015 | $355 | $21,667 | $0 | $0 |
| 2014 | $355 | $18,333 | $0 | $0 |
Agents Affiliated with this Home
-
H
Seller's Agent in 2025
Hazel Shakur
Redfin Corp
-

Buyer's Agent in 2025
Lauren DiMartino
EXP Realty, LLC
(850) 381-3888
5 in this area
140 Total Sales
Map
Source: Bright MLS
MLS Number: MDBA2166426
APN: 1458-014
- 1812 N Chapel St
- 1830 N Chapel St
- 2002 E Lafayette Ave
- 2007 E North Ave
- 1907 E Lafayette Ave
- 1735 N Washington St
- 2030 E Lafayette Ave
- 2003 E Lafayette Ave
- 1727 N Washington St
- 1712 N Washington St
- 1806 E Lafayette Ave
- 1804 E Lafayette Ave
- 1908 E Lanvale St
- 1748 N Chester St
- 2032 E North Ave
- 1742 E Lafayette Ave
- 1837 N Chester St
- 2011 E Lanvale St
- 1737 E Lafayette Ave
- 1716 Rutland Ave






