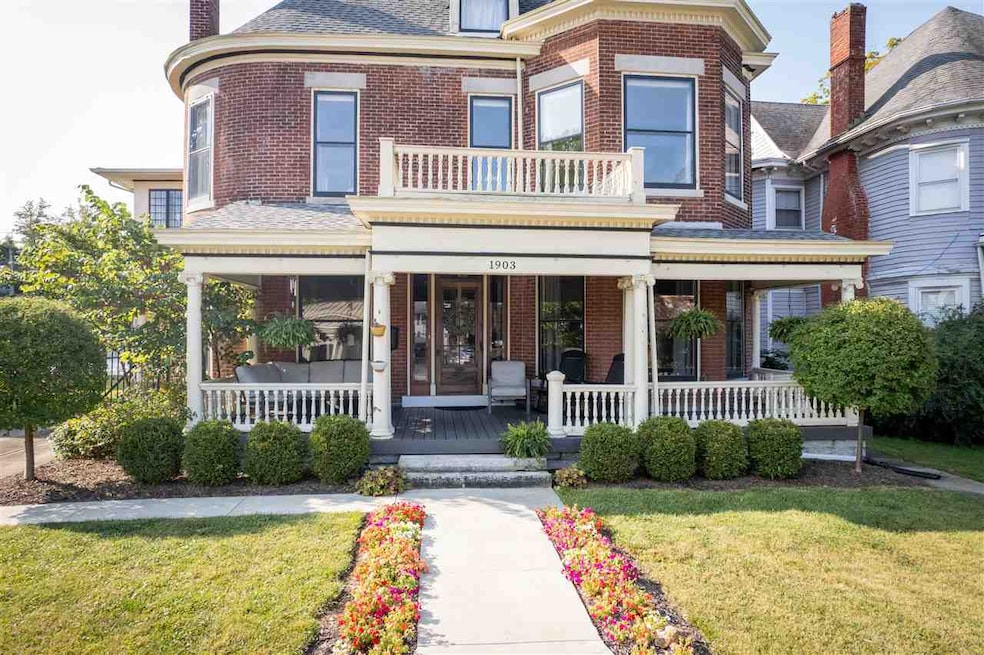
1903 E Main St Richmond, IN 47374
Estimated payment $1,923/month
Highlights
- Popular Property
- Multiple Fireplaces
- 2.5 Car Detached Garage
- Deck
- Screened Porch
- 4-minute walk to Richmond Parks & Recreation
About This Home
One of Richmonds great examples of period wealth. Built by a famous industrialist this home was restored to exquisite detail. Seldom do homes like this still have their original character, design and detail. This one is absolutely unbelievable and one of the finest examples of period architecture existing in Richmond. All the updates of today with the craftsmanship of a lost era. This home is even more impressive inside than out. Inlaid floors, exotic woods, materials that cannot be replaced today this one has it all. At over 3700 square feet with four bedrooms and over three full baths. Second floor laundry, Dog washing station and so much more. You'll want to host a family dinner in this dining room with room for everyone. Outside there's an updated detached garage with brand new heat. The gated and secure front and rear entrances provide extra convenience. Here's a chance to own a dream home. Contact a Brunton for all the details. Mark at 765-993-3323 or Kristen at 765-977-4627.
Listing Agent
Better Homes and Gardens First Realty Group License #RB14045574 Listed on: 08/05/2025

Home Details
Home Type
- Single Family
Est. Annual Taxes
- $3,368
Year Built
- Built in 1900
Lot Details
- Lot Dimensions are 90 x 160
- Back and Front Yard Fenced
- Privacy Fence
Parking
- 2.5 Car Detached Garage
Home Design
- Brick Exterior Construction
- Shingle Roof
- Asphalt Roof
- Wood Siding
- Stick Built Home
Interior Spaces
- 3,722 Sq Ft Home
- 2-Story Property
- Multiple Fireplaces
- Window Treatments
- Family Room
- Living Room
- Dining Room
- Screened Porch
- Utility Room
- Laundry in Utility Room
- Home Security System
- Basement
Kitchen
- Dishwasher
- Disposal
Bedrooms and Bathrooms
- 4 Bedrooms
Outdoor Features
- Deck
- Patio
Schools
- Charles Elementary School
- Dennis/Test Middle School
- Richmond High School
Utilities
- Forced Air Heating and Cooling System
- Hot Water Heating System
- Heating System Uses Gas
- Gas Water Heater
- Cable TV Available
Map
Home Values in the Area
Average Home Value in this Area
Tax History
| Year | Tax Paid | Tax Assessment Tax Assessment Total Assessment is a certain percentage of the fair market value that is determined by local assessors to be the total taxable value of land and additions on the property. | Land | Improvement |
|---|---|---|---|---|
| 2024 | $3,368 | $336,800 | $33,200 | $303,600 |
| 2023 | $3,341 | $294,500 | $29,200 | $265,300 |
| 2022 | $3,376 | $297,600 | $29,200 | $268,400 |
| 2021 | $2,519 | $231,500 | $29,200 | $202,300 |
| 2020 | $2,524 | $232,400 | $29,200 | $203,200 |
| 2019 | $2,474 | $227,800 | $29,200 | $198,600 |
| 2018 | $2,561 | $230,700 | $29,200 | $201,500 |
| 2017 | $2,693 | $246,700 | $29,200 | $217,500 |
| 2016 | $1,725 | $81,800 | $29,200 | $52,600 |
| 2014 | $1,881 | $89,900 | $29,200 | $60,700 |
| 2013 | $1,881 | $87,600 | $29,200 | $58,400 |
Property History
| Date | Event | Price | Change | Sq Ft Price |
|---|---|---|---|---|
| 08/05/2025 08/05/25 | For Sale | $299,900 | -3.3% | $81 / Sq Ft |
| 02/03/2021 02/03/21 | Sold | $310,000 | -46.1% | $83 / Sq Ft |
| 12/17/2020 12/17/20 | Pending | -- | -- | -- |
| 07/06/2020 07/06/20 | For Sale | $575,000 | +155.6% | $154 / Sq Ft |
| 06/05/2017 06/05/17 | Sold | $225,000 | -9.1% | $60 / Sq Ft |
| 05/02/2017 05/02/17 | Pending | -- | -- | -- |
| 02/13/2017 02/13/17 | For Sale | $247,500 | -- | $66 / Sq Ft |
Purchase History
| Date | Type | Sale Price | Title Company |
|---|---|---|---|
| Warranty Deed | -- | None Available | |
| Warranty Deed | -- | None Available | |
| Warranty Deed | -- | Attorney |
Mortgage History
| Date | Status | Loan Amount | Loan Type |
|---|---|---|---|
| Open | $232,000 | Stand Alone Refi Refinance Of Original Loan | |
| Previous Owner | $180,000 | Construction | |
| Previous Owner | $119,191 | Unknown |
Similar Homes in Richmond, IN
Source: Richmond Association of REALTORS®
MLS Number: 10051708
APN: 89-16-33-430-709.000-030
- 401 N 10th St
- 200 S 8th St
- 131 S 7th St Unit 131 Up
- 114 N 34th St
- 1300 S 18th St
- 3735 S A St
- 1817 Chester Blvd
- 10 SW 16th St Unit 12
- 3001 W Cart Rd
- 4100 Royal Oak Dr
- 102 S 1st St Unit 1
- 695 Lakengren Dr
- 100 W Main St Unit Apartment 4
- 3600 Western Ave
- 4 N Shawnee Plains Ct
- 1000 W 21st St
- 5265 College Corner Pike
- 5271 Hester Rd
- 5201 College Corner Pike
- 5262 Brown Rd






