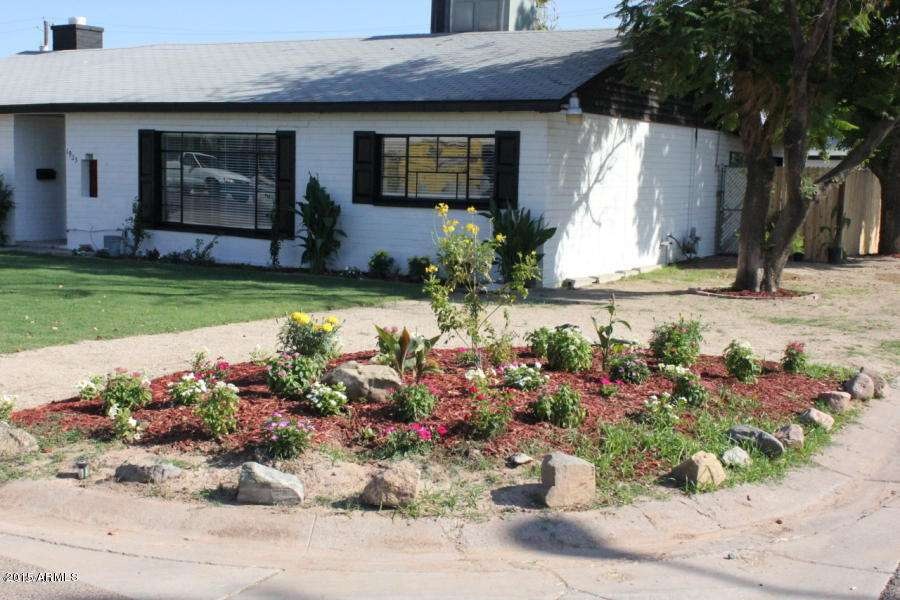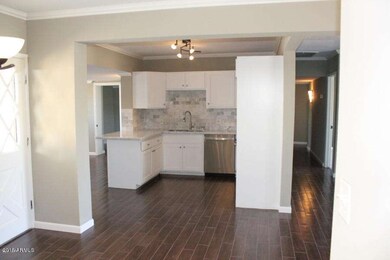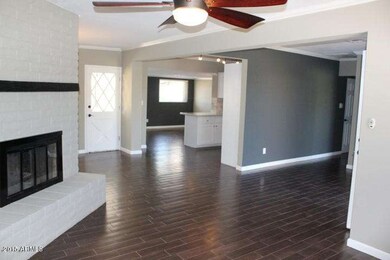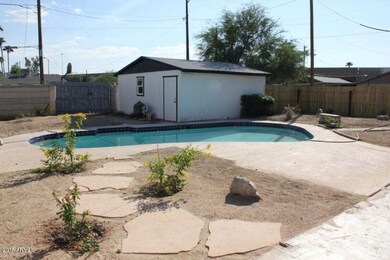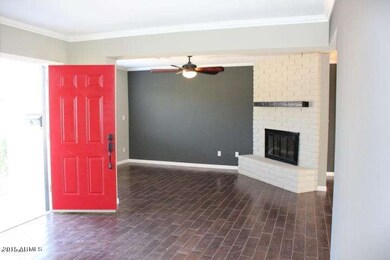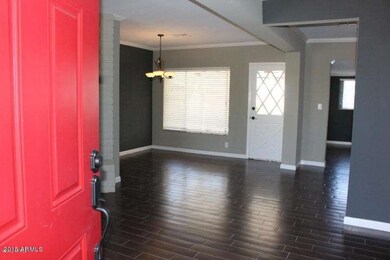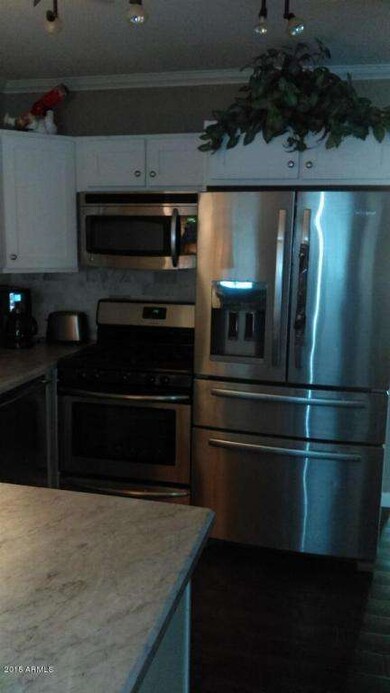
1903 E Mitchell Dr Phoenix, AZ 85016
Camelback East Village NeighborhoodHighlights
- Private Pool
- RV Gated
- Corner Lot
- Phoenix Coding Academy Rated A
- 1 Fireplace
- Private Yard
About This Home
As of October 2017(1900) SQ FT 3 BED 2 BATH 2 CAR GARAGE THIS HOME WAS RECENTLY REMODELED MODERN/CONTEMPORARY OPEN FLOOR PLAN CUSTOM KITCHEN MARBLE THROUGHOUT,COZY FIREPLACE,CUSTOM CEILING FANS THROUGHOUT,TILE WOOD FLOORING THROUGHOUT,CUSTOM TILE SHOWERS,HUGE MASTER SUITE! HIS AND HERS CLOSETS BOTH THE AMAZING KITCHEN YOU CAN HAVE A CONVERSATION WITH YOUR FAMILY IN THE GREAT ROOM OR ACROSS INTO THE FAMILY ROOM YOU CAN EVEN ENJOY THE FIREPLACE.OFF THE KITCHEN YOU HAVE EASY ACCESS TO YOUR OVER SIZED FULL WALK IN PANTRY. IF YOU THINK THE PANTRY IS BIG WAIT UNTIL YOU SEE THE LAUNDRY ROOM IT OVER THE TOP.THE HOUSE IS LOCATED ON A HUGE CORNE BUYER LOSS YOUR GAIN ! BACK ON THE MARKET. QUICK CLOSE MONDAY 1-9-15 CALL BOB LANKES WITH QUESTIONS SEND OFFER TO Bob@TheLankesGroup.com OR FAX 480-505-1990 AND START OVERSEED WINTER LAWN.DETACHED 2 CAR GARAGE TURN YOUR GARAGE INTO A WORK SHOP OR IF YOU WORK OUT OF YOUR HOME IT CLOUD BE YOUR PRIVATE OFFICE WITH SEPARATE ENTRANCE. IN THE BACK YARD WE HAVE A LARGE DIVING POOL COVERED PATIO, DESERT LANDSCAPING WAITING FOR NEW OWNER TO RESEED THE LAWN PLANT SOME PALM TREES & TURN IT INTO YOUR OWN PRIVATE RESORT.SAVING THE BEST FOR LAST LOCATION LOCATION LOCATION! ONLY MINUTES FROM BILTMORE FASHION PARK,SHOPPING,RESTAURANTS, MOVIES,DOWNTOWN,LIGHT RAIL,PROFESSIONAL SPORTING EVENTS,CONCERTS, EVEN SKY HARBOR IS NEARBY. DRIVE THE NEIGHBORHOOD AND LOOK AT HOW MANY NEIGHBORS ON MITCHELL HAVE REMODELED SOME OF THE HOME ARE A CUTE AS A BUGS EAR.
Last Agent to Sell the Property
HomeSmart Realty License #SA556922000 Listed on: 10/16/2015

Last Buyer's Agent
Robert Lankes
HomeSmart License #SA556922000
Home Details
Home Type
- Single Family
Est. Annual Taxes
- $1,321
Year Built
- Built in 1949
Lot Details
- 7,932 Sq Ft Lot
- Block Wall Fence
- Corner Lot
- Private Yard
Parking
- 2 Car Detached Garage
- Side or Rear Entrance to Parking
- Garage Door Opener
- RV Gated
Home Design
- Fixer Upper
- Composition Roof
- Block Exterior
Interior Spaces
- 1,900 Sq Ft Home
- 1-Story Property
- 1 Fireplace
Kitchen
- Eat-In Kitchen
- Breakfast Bar
Flooring
- Carpet
- Tile
Bedrooms and Bathrooms
- 3 Bedrooms
- 2 Bathrooms
Accessible Home Design
- No Interior Steps
Outdoor Features
- Private Pool
- Covered Patio or Porch
- Playground
Schools
- Loma Linda Elementary School
- Camelback High School
Utilities
- Refrigerated Cooling System
- Heating Available
- High Speed Internet
- Cable TV Available
Community Details
- No Home Owners Association
- Association fees include no fees
- Crittenden Place 2 Subdivision
Listing and Financial Details
- Tax Lot 30
- Assessor Parcel Number 119-27-070
Ownership History
Purchase Details
Home Financials for this Owner
Home Financials are based on the most recent Mortgage that was taken out on this home.Purchase Details
Home Financials for this Owner
Home Financials are based on the most recent Mortgage that was taken out on this home.Purchase Details
Home Financials for this Owner
Home Financials are based on the most recent Mortgage that was taken out on this home.Purchase Details
Home Financials for this Owner
Home Financials are based on the most recent Mortgage that was taken out on this home.Purchase Details
Purchase Details
Home Financials for this Owner
Home Financials are based on the most recent Mortgage that was taken out on this home.Similar Homes in Phoenix, AZ
Home Values in the Area
Average Home Value in this Area
Purchase History
| Date | Type | Sale Price | Title Company |
|---|---|---|---|
| Warranty Deed | $290,000 | Lawyers Title Of Arizona Inc | |
| Cash Sale Deed | $210,000 | Fidelity Natl Title Agency | |
| Warranty Deed | $184,900 | American Title Service Agenc | |
| Cash Sale Deed | $82,500 | Great American Title Agency | |
| Cash Sale Deed | $68,000 | Guaranty Title Agency | |
| Warranty Deed | $128,500 | Transnation Title Insurance |
Mortgage History
| Date | Status | Loan Amount | Loan Type |
|---|---|---|---|
| Open | $298,000 | New Conventional | |
| Closed | $295,075 | FHA | |
| Closed | $232,000 | New Conventional | |
| Previous Owner | $179,074 | FHA | |
| Previous Owner | $66,000 | Unknown | |
| Previous Owner | $8,250 | Unknown | |
| Previous Owner | $153,000 | Fannie Mae Freddie Mac | |
| Previous Owner | $128,500 | New Conventional |
Property History
| Date | Event | Price | Change | Sq Ft Price |
|---|---|---|---|---|
| 10/26/2017 10/26/17 | Sold | $290,000 | -3.3% | $152 / Sq Ft |
| 10/03/2017 10/03/17 | For Sale | $299,900 | 0.0% | $157 / Sq Ft |
| 10/03/2017 10/03/17 | Price Changed | $299,900 | 0.0% | $157 / Sq Ft |
| 10/01/2017 10/01/17 | Pending | -- | -- | -- |
| 08/15/2017 08/15/17 | For Sale | $299,900 | 0.0% | $157 / Sq Ft |
| 07/27/2017 07/27/17 | Pending | -- | -- | -- |
| 07/13/2017 07/13/17 | For Sale | $299,900 | 0.0% | $157 / Sq Ft |
| 06/17/2016 06/17/16 | Rented | $1,495 | 0.0% | -- |
| 05/30/2016 05/30/16 | Under Contract | -- | -- | -- |
| 05/24/2016 05/24/16 | Price Changed | $1,495 | -9.4% | $1 / Sq Ft |
| 05/18/2016 05/18/16 | Price Changed | $1,650 | -2.9% | $1 / Sq Ft |
| 05/13/2016 05/13/16 | Price Changed | $1,700 | -5.6% | $1 / Sq Ft |
| 05/03/2016 05/03/16 | For Rent | $1,800 | 0.0% | -- |
| 11/10/2015 11/10/15 | Sold | $210,000 | -5.4% | $111 / Sq Ft |
| 11/06/2015 11/06/15 | Pending | -- | -- | -- |
| 11/05/2015 11/05/15 | Price Changed | $222,000 | -1.2% | $117 / Sq Ft |
| 10/16/2015 10/16/15 | For Sale | $224,648 | +21.5% | $118 / Sq Ft |
| 12/21/2012 12/21/12 | Sold | $184,900 | 0.0% | $104 / Sq Ft |
| 12/03/2012 12/03/12 | Pending | -- | -- | -- |
| 11/20/2012 11/20/12 | For Sale | $184,900 | 0.0% | $104 / Sq Ft |
| 11/12/2012 11/12/12 | Pending | -- | -- | -- |
| 10/25/2012 10/25/12 | Price Changed | $184,900 | -2.4% | $104 / Sq Ft |
| 10/05/2012 10/05/12 | Price Changed | $189,500 | -5.2% | $106 / Sq Ft |
| 09/21/2012 09/21/12 | For Sale | $199,950 | +142.4% | $112 / Sq Ft |
| 06/18/2012 06/18/12 | Sold | $82,500 | -7.3% | $46 / Sq Ft |
| 06/08/2012 06/08/12 | Pending | -- | -- | -- |
| 05/30/2012 05/30/12 | For Sale | $89,000 | +30.9% | $50 / Sq Ft |
| 04/20/2012 04/20/12 | Sold | $68,000 | +36.0% | $38 / Sq Ft |
| 11/05/2011 11/05/11 | Pending | -- | -- | -- |
| 11/02/2011 11/02/11 | For Sale | $50,000 | -- | $28 / Sq Ft |
Tax History Compared to Growth
Tax History
| Year | Tax Paid | Tax Assessment Tax Assessment Total Assessment is a certain percentage of the fair market value that is determined by local assessors to be the total taxable value of land and additions on the property. | Land | Improvement |
|---|---|---|---|---|
| 2025 | $2,583 | $22,993 | -- | -- |
| 2024 | $2,610 | $21,898 | -- | -- |
| 2023 | $2,610 | $41,910 | $8,380 | $33,530 |
| 2022 | $2,498 | $30,830 | $6,160 | $24,670 |
| 2021 | $2,592 | $28,000 | $5,600 | $22,400 |
| 2020 | $2,525 | $25,210 | $5,040 | $20,170 |
| 2019 | $2,510 | $23,280 | $4,650 | $18,630 |
| 2018 | $2,456 | $21,600 | $4,320 | $17,280 |
| 2017 | $2,653 | $20,750 | $4,150 | $16,600 |
| 2016 | $1,599 | $16,700 | $3,340 | $13,360 |
| 2015 | $1,321 | $15,850 | $3,170 | $12,680 |
Agents Affiliated with this Home
-
Jason Penrose

Seller's Agent in 2017
Jason Penrose
eXp Realty
(602) 738-9943
16 in this area
722 Total Sales
-
Mary Ann Davis
M
Buyer's Agent in 2017
Mary Ann Davis
Coldwell Banker Realty
(480) 291-1600
20 Total Sales
-
John Gooding

Seller's Agent in 2016
John Gooding
Realty Executives
(602) 688-9023
1 in this area
43 Total Sales
-
Robert Lankes

Seller's Agent in 2015
Robert Lankes
HomeSmart Realty
(480) 363-8884
-
D
Seller's Agent in 2012
David Fisher
HomeSmart
-
Michael Rapaport

Seller's Agent in 2012
Michael Rapaport
West USA Realty
(623) 628-2497
124 Total Sales
Map
Source: Arizona Regional Multiple Listing Service (ARMLS)
MLS Number: 5351698
APN: 119-27-070
- 2002 E Whitton Ave Unit 32
- 2022 E Mulberry Dr
- 1818 E Monterey Way
- 1840 E Clarendon Ave
- 2009 E Clarendon Ave
- 3209 N 20th Place
- 1648 E Mitchell Dr
- 1940 E Indianola Ave
- 2124 E Osborn Rd
- 3502 N 22nd St
- 1934 E Fairmount Ave
- 2202 E Osborn Rd
- 2209 E Weldon Ave
- 1719 E Pinchot Ave
- 1725 E Catalina Dr
- 4105 N 20th St Unit 135
- 2325 E Osborn Rd
- 2318 E Flower St
- 4130 N 21st St Unit 6
- 4144 N 21st St Unit 10
