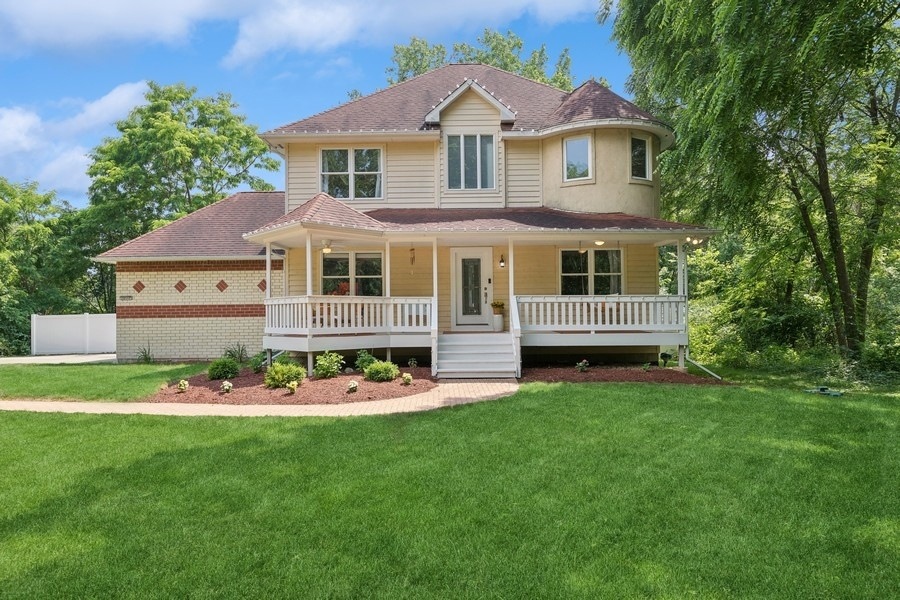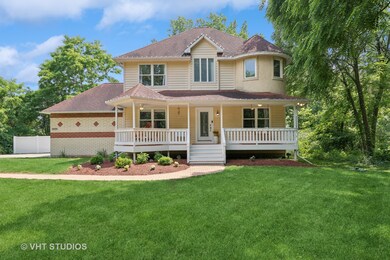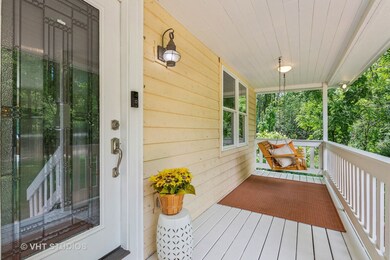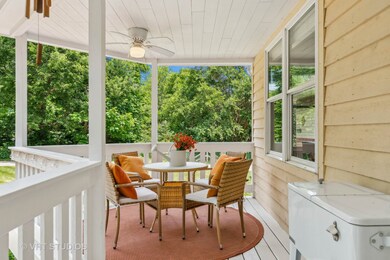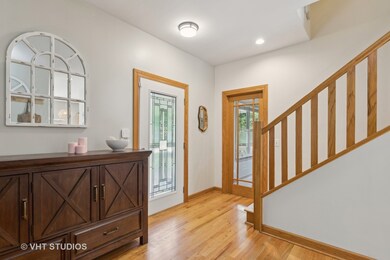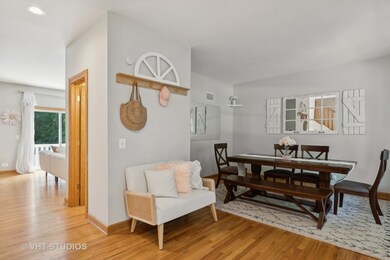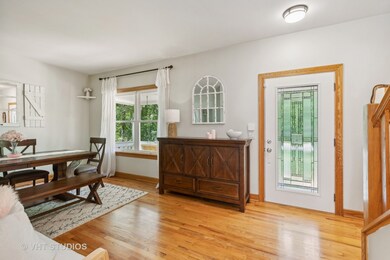
1903 Fargo Ave McHenry, IL 60050
Burtons Bridge NeighborhoodHighlights
- Mature Trees
- Deck
- Wood Flooring
- Prairie Ridge High School Rated A
- Vaulted Ceiling
- Granite Countertops
About This Home
As of July 2024Turn-key Ready! Fall in Love with This Unique and Well-Maintained Home Nestled on two private wooded lots, this charming home is ready to welcome its new owners. As you approach, the brick walkway leads you to an expansive farm-style front porch, radiating warmth and character. Step inside to discover beautiful hardwood floors throughout, soaring 9-foot ceilings, and an abundance of natural light. The first floor features a welcoming dining room and a kitchen equipped with custom cabinets, granite countertops, and a butcher block breakfast bar. The adjoining cozy family room boasts a stunning stone wood-burning fireplace and a sliding glass door that opens to the deck and fenced in yard. An office with scenic views and a laundry room are also conveniently located on this level.On the second floor, hardwood floors continue, complemented by vaulted ceilings in each bedroom. The spacious Primary Suite offers a turret sitting area, a walk-in closet, and a luxurious en-suite bathroom with a corner jetted tub and a private balcony. Two additional generously sized bedrooms share a full bathroom. The unfinished English basement with plumbed in bath, provides ample opportunity for your personal touch. Be prepared to fall in love with this unique, well-maintained home - your dream home awaits!
Last Agent to Sell the Property
Baird & Warner License #475182056 Listed on: 06/22/2024

Home Details
Home Type
- Single Family
Est. Annual Taxes
- $7,119
Year Built
- Built in 2004
Lot Details
- 0.33 Acre Lot
- Lot Dimensions are 102x151x100x128
- Fenced Yard
- Mature Trees
- Backs to Trees or Woods
- Additional Parcels
HOA Fees
- $9 Monthly HOA Fees
Parking
- 2 Car Attached Garage
- 2 Open Parking Spaces
- Driveway
Home Design
- Asphalt Roof
- Radon Mitigation System
- Concrete Perimeter Foundation
Interior Spaces
- 2,092 Sq Ft Home
- 2-Story Property
- Vaulted Ceiling
- Ceiling Fan
- Wood Burning Fireplace
- Fireplace With Gas Starter
- Family Room with Fireplace
- Formal Dining Room
- Home Office
- Wood Flooring
Kitchen
- Range
- Microwave
- Dishwasher
- Granite Countertops
- Disposal
Bedrooms and Bathrooms
- 3 Bedrooms
- 3 Potential Bedrooms
- Walk-In Closet
Laundry
- Laundry on main level
- Dryer
- Washer
Unfinished Basement
- English Basement
- Basement Fills Entire Space Under The House
- Sump Pump
- Rough-In Basement Bathroom
Outdoor Features
- Tideland Water Rights
- Balcony
- Deck
Schools
- Prairie Grove Elementary School
- Prairie Grove Junior High School
- Prairie Ridge High School
Utilities
- Forced Air Heating and Cooling System
- Heating System Uses Natural Gas
- Well
- Water Purifier Leased
- Private or Community Septic Tank
Community Details
- Association fees include lake rights
- Brian Cook Association, Phone Number (847) 888-8888
- Property managed by River Park Improvement Association
Ownership History
Purchase Details
Home Financials for this Owner
Home Financials are based on the most recent Mortgage that was taken out on this home.Purchase Details
Home Financials for this Owner
Home Financials are based on the most recent Mortgage that was taken out on this home.Purchase Details
Home Financials for this Owner
Home Financials are based on the most recent Mortgage that was taken out on this home.Purchase Details
Purchase Details
Home Financials for this Owner
Home Financials are based on the most recent Mortgage that was taken out on this home.Purchase Details
Similar Homes in McHenry, IL
Home Values in the Area
Average Home Value in this Area
Purchase History
| Date | Type | Sale Price | Title Company |
|---|---|---|---|
| Warranty Deed | $400,000 | None Listed On Document | |
| Warranty Deed | $266,000 | Baird & Warner Ttl Svcs Inc | |
| Special Warranty Deed | $180,000 | Attorneys Title Guaranty | |
| Sheriffs Deed | -- | None Available | |
| Warranty Deed | $286,500 | First American Title | |
| Warranty Deed | $39,500 | First American Title |
Mortgage History
| Date | Status | Loan Amount | Loan Type |
|---|---|---|---|
| Open | $220,000 | New Conventional | |
| Previous Owner | $261,182 | FHA | |
| Previous Owner | $144,000 | New Conventional | |
| Previous Owner | $292,000 | Unknown | |
| Previous Owner | $57,300 | Credit Line Revolving | |
| Previous Owner | $229,200 | Purchase Money Mortgage | |
| Previous Owner | $165,000 | Construction | |
| Previous Owner | $29,600 | Unknown |
Property History
| Date | Event | Price | Change | Sq Ft Price |
|---|---|---|---|---|
| 07/26/2024 07/26/24 | Sold | $400,000 | +5.5% | $191 / Sq Ft |
| 06/25/2024 06/25/24 | Pending | -- | -- | -- |
| 06/22/2024 06/22/24 | For Sale | $379,000 | +42.5% | $181 / Sq Ft |
| 11/12/2020 11/12/20 | Sold | $266,000 | +6.5% | $127 / Sq Ft |
| 10/04/2020 10/04/20 | Pending | -- | -- | -- |
| 09/30/2020 09/30/20 | For Sale | $249,826 | +38.8% | $119 / Sq Ft |
| 01/29/2014 01/29/14 | Sold | $180,000 | 0.0% | $86 / Sq Ft |
| 01/23/2014 01/23/14 | Pending | -- | -- | -- |
| 01/07/2014 01/07/14 | Off Market | $180,000 | -- | -- |
| 12/31/2013 12/31/13 | For Sale | $164,900 | -- | $79 / Sq Ft |
Tax History Compared to Growth
Tax History
| Year | Tax Paid | Tax Assessment Tax Assessment Total Assessment is a certain percentage of the fair market value that is determined by local assessors to be the total taxable value of land and additions on the property. | Land | Improvement |
|---|---|---|---|---|
| 2024 | $7,095 | $96,883 | $6,950 | $89,933 |
| 2023 | $6,981 | $86,883 | $6,233 | $80,650 |
| 2022 | $6,692 | $79,454 | $5,700 | $73,754 |
| 2021 | $6,290 | $74,493 | $5,344 | $69,149 |
| 2020 | $6,195 | $72,260 | $5,184 | $67,076 |
| 2019 | $6,031 | $68,702 | $4,929 | $63,773 |
| 2018 | $5,046 | $57,937 | $4,629 | $53,308 |
| 2017 | $4,928 | $55,506 | $4,435 | $51,071 |
| 2016 | $4,857 | $52,958 | $4,231 | $48,727 |
| 2013 | -- | $63,431 | $4,026 | $59,405 |
Agents Affiliated with this Home
-

Seller's Agent in 2024
Ania Wallace
Baird Warner
(847) 456-1566
2 in this area
38 Total Sales
-
R
Buyer's Agent in 2024
Richard Kasper
Compass
(312) 733-7201
1 in this area
360 Total Sales
-
E
Buyer Co-Listing Agent in 2024
Eric Schoewe
Compass
(312) 733-7201
1 in this area
11 Total Sales
-
B
Seller's Agent in 2020
Bonnie Barrington
Coldwell Banker Realty
(224) 430-0178
1 in this area
22 Total Sales
-

Seller's Agent in 2014
Sue Miller
The Dream Team Realtors
(815) 236-2387
111 Total Sales
-
R
Buyer's Agent in 2014
Randall Madison
Matthew Quick
Map
Source: Midwest Real Estate Data (MRED)
MLS Number: 12089003
APN: 15-18-303-005
- 000 Carman Ave S
- 3006 S Hi Line Ave
- 2418 Colby Dr
- Lot 20 Holiday Dr
- Lot 5 Tower Dr
- 2508 Lilac St
- 3201 S Waterview Ave
- 3013 S Bergman Dr
- 2508 S Justen Rd
- 2512 S Vaupell Dr
- 0 Southport Dr
- 3807 Mccabe Ave
- 2619 Baldwin Rd
- 1006 W Wood St
- 2425 W Riverside Dr
- 1819 Il Route 176
- 3522 Southport Dr
- Lots 4 & 5 Greening Rd
- Lot 12 W Northeast Shore Dr
- Lot 11 W Northeast Shore Dr
