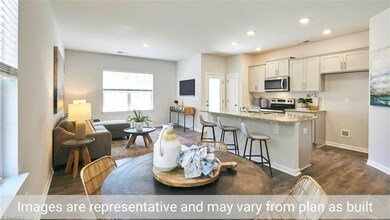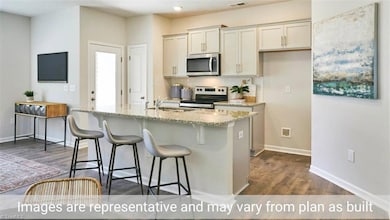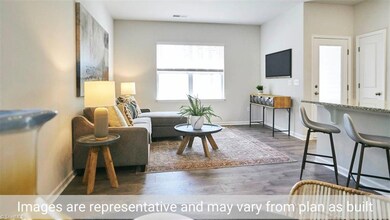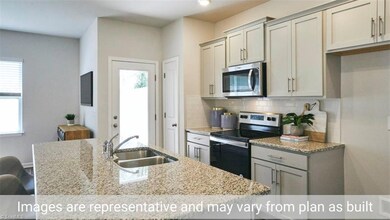
1903 Frost Dr Unit 81 Haw River, NC 27258
Highlights
- New Construction
- Corner Lot
- Kitchen Island
- Outdoor Pool
- 1 Car Attached Garage
- Central Air
About This Home
As of July 2024Less than three miles from I40 and centrally located between Greensboro/High Point and Raleigh/Durham/Chapel Hill! Welcome to this stylish Maywood interior townhome offering a modern and comfortable living space. This unit features an open concept design, seamlessly connecting the kitchen, living room, and dining room.
The kitchen boasts a large island with a sink and dishwasher, providing both functionality and a gathering space for casual meals or entertaining. The spacious living room and dining area offer ample room for relaxation and hosting guests.
A tucked-away powder room and a one-car garage add to the convenience of the main floor. Step outside to your private patio area, perfect for outdoor dining or creating a cozy outdoor retreat.
The second floor is dedicated to the primary suite, ensuring privacy and tranquility. It features a large walk-in closet and a full bathroom, providing a comfortable and relaxing space to unwind.
Last Buyer's Agent
NONMEMBER NONMEMBER
Townhouse Details
Home Type
- Townhome
Year Built
- Built in 2024 | New Construction
HOA Fees
- $186 Monthly HOA Fees
Parking
- 1 Car Attached Garage
Home Design
- Slab Foundation
- Vinyl Siding
Interior Spaces
- 1,429 Sq Ft Home
- 1,200-1,600 Sq Ft Home
- Property has 2 Levels
- Pull Down Stairs to Attic
- Kitchen Island
Flooring
- Carpet
- Vinyl
Bedrooms and Bathrooms
- 3 Bedrooms
Laundry
- Laundry on upper level
- Dryer Hookup
Utilities
- Central Air
- Heat Pump System
- Electric Water Heater
Additional Features
- Outdoor Pool
- 1,742 Sq Ft Lot
Listing and Financial Details
- Tax Lot 81
- Assessor Parcel Number 178591
- 1% Total Tax Rate
Community Details
Overview
- Riley's Meadows Subdivision
Recreation
- Community Pool
Similar Homes in Haw River, NC
Home Values in the Area
Average Home Value in this Area
Property History
| Date | Event | Price | Change | Sq Ft Price |
|---|---|---|---|---|
| 07/10/2024 07/10/24 | Sold | $262,500 | -0.9% | $219 / Sq Ft |
| 05/24/2024 05/24/24 | Pending | -- | -- | -- |
| 05/19/2024 05/19/24 | Price Changed | $265,000 | -2.9% | $221 / Sq Ft |
| 01/16/2024 01/16/24 | For Sale | $272,990 | -- | $227 / Sq Ft |
Tax History Compared to Growth
Agents Affiliated with this Home
-
Jeremy Cooper
J
Seller's Agent in 2024
Jeremy Cooper
DR Horton
(336) 456-2033
265 Total Sales
-
Brandie Durham
B
Seller Co-Listing Agent in 2024
Brandie Durham
DR Horton
(336) 380-8347
515 Total Sales
-
N
Buyer's Agent in 2024
NONMEMBER NONMEMBER
Map
Source: Triad MLS
MLS Number: 1130299
- 1909 Frost Dr
- 1912 Frost Dr
- 1910 Frost Dr
- 1914 Frost Dr
- 1916 Frost Dr
- 2838 Egert Dr
- 2836 Egert Dr
- 2834 Egert Dr
- 2832 Egert Dr
- 2313 Lily Dr Unit 131
- 1810 Brim Dr
- 1808 Brim Dr
- 1905 Puffin Dr Unit Lot 196
- 1915 Puffin Dr
- 1915 Puffin Dr Unit Lot 198
- 1806 Brim Dr
- 1804 Brim Dr
- 1802 Brim Dr
- 1006 Laura Ct
- 2180 Monk Dr






