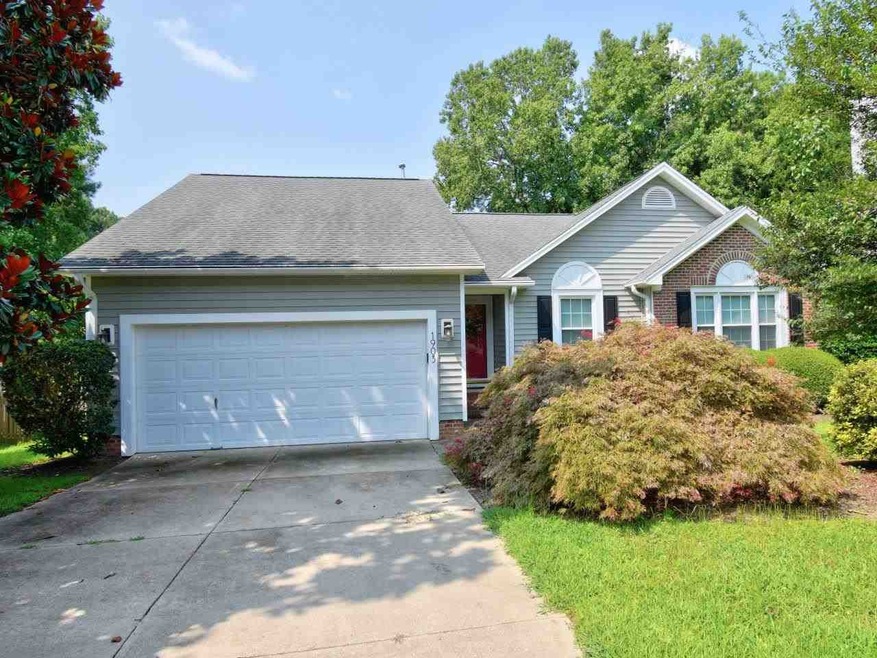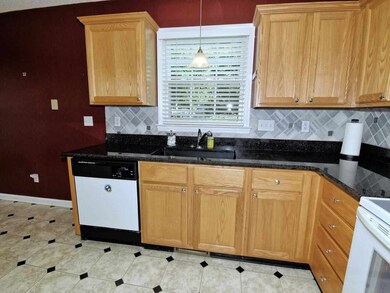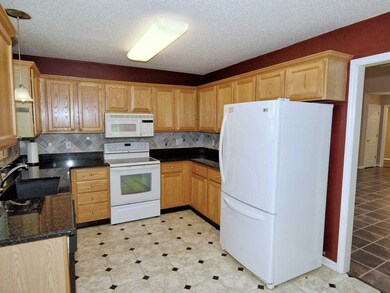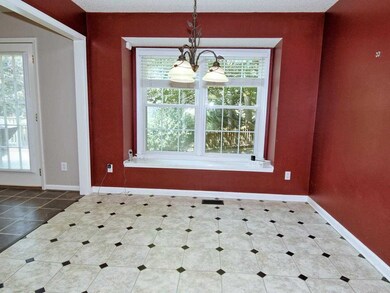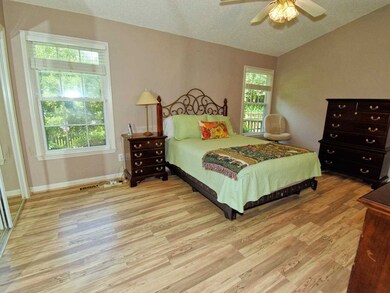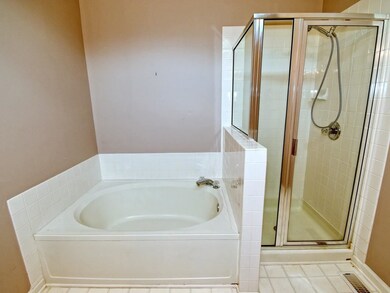
Estimated Value: $430,000 - $478,000
Highlights
- Tennis Courts
- Deck
- Cathedral Ceiling
- Penny Road Elementary School Rated A-
- Wooded Lot
- Ranch Style House
About This Home
As of August 20213 bedroom Ranch a 2 car garage. Flat driveway and a fenced yard. Neighborhood swimming pool, tennis & basketball within walking distance. Covered entry. Eat-in kitchen with solid surface counter top. Great room w/fireplace and cathedral ceiling. Large master bedroom w/vaulted ceiling. Garden tub & separate shower plus a double vanity. Rinnai tankless hot water heater. Large deck for cook outs. Laundry room as you enter home from your garage. Close to shopping. Cinch Home Buyer warranty in place!
Last Agent to Sell the Property
Ronald Fitzsimmons
Coldwell Banker HPW License #85387 Listed on: 07/30/2021

Home Details
Home Type
- Single Family
Est. Annual Taxes
- $2,901
Year Built
- Built in 1995
Lot Details
- 8,276 Sq Ft Lot
- Lot Dimensions are 79x103x75x108
- Fenced Yard
- Landscaped
- Wooded Lot
HOA Fees
- $54 Monthly HOA Fees
Parking
- 1 Car Garage
- Front Facing Garage
Home Design
- Ranch Style House
- Brick Exterior Construction
- Vinyl Siding
Interior Spaces
- 1,493 Sq Ft Home
- Cathedral Ceiling
- Insulated Windows
- Entrance Foyer
- Great Room with Fireplace
- Living Room
- Breakfast Room
- Utility Room
- Crawl Space
Kitchen
- Eat-In Kitchen
- Electric Cooktop
- Dishwasher
- Tile Countertops
Flooring
- Carpet
- Laminate
- Vinyl
Bedrooms and Bathrooms
- 3 Bedrooms
- 2 Full Bathrooms
- Separate Shower in Primary Bathroom
- Soaking Tub
Laundry
- Laundry Room
- Laundry on main level
Outdoor Features
- Tennis Courts
- Deck
- Covered patio or porch
- Rain Gutters
Schools
- Penny Elementary School
- Apex Middle School
- Apex Friendship High School
Utilities
- Forced Air Heating and Cooling System
- Heating System Uses Gas
- Heating System Uses Natural Gas
- Tankless Water Heater
- Cable TV Available
Listing and Financial Details
- Home warranty included in the sale of the property
Community Details
Overview
- Rs Fincher Association
- Waterford Green Subdivision
Recreation
- Tennis Courts
- Community Pool
Ownership History
Purchase Details
Home Financials for this Owner
Home Financials are based on the most recent Mortgage that was taken out on this home.Purchase Details
Purchase Details
Similar Homes in Apex, NC
Home Values in the Area
Average Home Value in this Area
Purchase History
| Date | Buyer | Sale Price | Title Company |
|---|---|---|---|
| Davies Todd | -- | None Available | |
| Davies Todd | $380,000 | None Available | |
| Brotherton June Marie | $148,000 | -- |
Mortgage History
| Date | Status | Borrower | Loan Amount |
|---|---|---|---|
| Previous Owner | Brotherton June Marie | $100,000 | |
| Previous Owner | Brotherton June Marie | $75,000 | |
| Previous Owner | Brotherton June M | $103,000 | |
| Previous Owner | Brotherton June Marie | $54,000 | |
| Previous Owner | Brotherton June M | $116,000 | |
| Previous Owner | Brotherton June Marie | $135,000 |
Property History
| Date | Event | Price | Change | Sq Ft Price |
|---|---|---|---|---|
| 12/15/2023 12/15/23 | Off Market | $380,000 | -- | -- |
| 08/19/2021 08/19/21 | Sold | $380,000 | +12.1% | $255 / Sq Ft |
| 07/30/2021 07/30/21 | Pending | -- | -- | -- |
| 07/29/2021 07/29/21 | For Sale | $339,000 | -- | $227 / Sq Ft |
Tax History Compared to Growth
Tax History
| Year | Tax Paid | Tax Assessment Tax Assessment Total Assessment is a certain percentage of the fair market value that is determined by local assessors to be the total taxable value of land and additions on the property. | Land | Improvement |
|---|---|---|---|---|
| 2024 | $3,755 | $437,651 | $180,000 | $257,651 |
| 2023 | $3,212 | $291,001 | $90,000 | $201,001 |
| 2022 | $3,016 | $291,001 | $90,000 | $201,001 |
| 2021 | $2,901 | $291,001 | $90,000 | $201,001 |
| 2020 | $2,872 | $291,001 | $90,000 | $201,001 |
| 2019 | $2,780 | $242,996 | $90,000 | $152,996 |
| 2018 | $2,619 | $242,996 | $90,000 | $152,996 |
| 2017 | $2,438 | $242,996 | $90,000 | $152,996 |
| 2016 | $2,403 | $242,996 | $90,000 | $152,996 |
| 2015 | $2,178 | $214,800 | $60,000 | $154,800 |
| 2014 | $2,099 | $214,800 | $60,000 | $154,800 |
Agents Affiliated with this Home
-

Seller's Agent in 2021
Ronald Fitzsimmons
Coldwell Banker HPW
(919) 604-7991
2 in this area
28 Total Sales
-
James Oksen

Buyer's Agent in 2021
James Oksen
eXp Realty, LLC - C
(919) 610-5203
1 in this area
54 Total Sales
Map
Source: Doorify MLS
MLS Number: 2398515
APN: 0751.06-28-6811-000
- 100 Tobacco Leaf Ln
- 2006 Chedington Dr
- 1209 Waterford Green Dr
- 2218 Watersglen Dr
- 112 Briarfield Dr
- 2408 Fordcrest Dr
- 2302 Fordcrest Dr
- 2003 Red Sage Ct
- 501 Samara St
- 801 Myrtle Grove Ln
- 644 Angelica Cir
- 1007 Surry Dale Ct
- 219 Arbordale Ct
- 1003 E Sterlington Place
- 1005 Thorncroft Ln
- 101 Hedwig Ct
- 102 Sanair Ct
- 115 Heatherwood Dr
- 1025 Kingsway Dr
- 102 Lions Mouth Ct
- 1903 Green Ford Ln
- 1905 Green Ford Ln
- 1901 Green Ford Ln
- 1916 Misty Water Ct
- 1914 Misty Wather Ct
- 1914 Misty Water Ct
- 1907 Green Ford Ln
- 1907 Green Ford Ln Unit 80
- 1811 Green Ford Ln
- 1900 Green Ford Ln
- 1902 Green Ford Ln
- 1810 Green Ford Ln
- 1917 Misty Water Ct
- 1904 Green Ford Ln
- 1910 Misty Wather Ct
- 1910 Misty Water Ct
- 1909 Green Ford Ln
- 1807 Green Ford Ln
- 903 Greendale Ct
- 901 Greendale Ct
