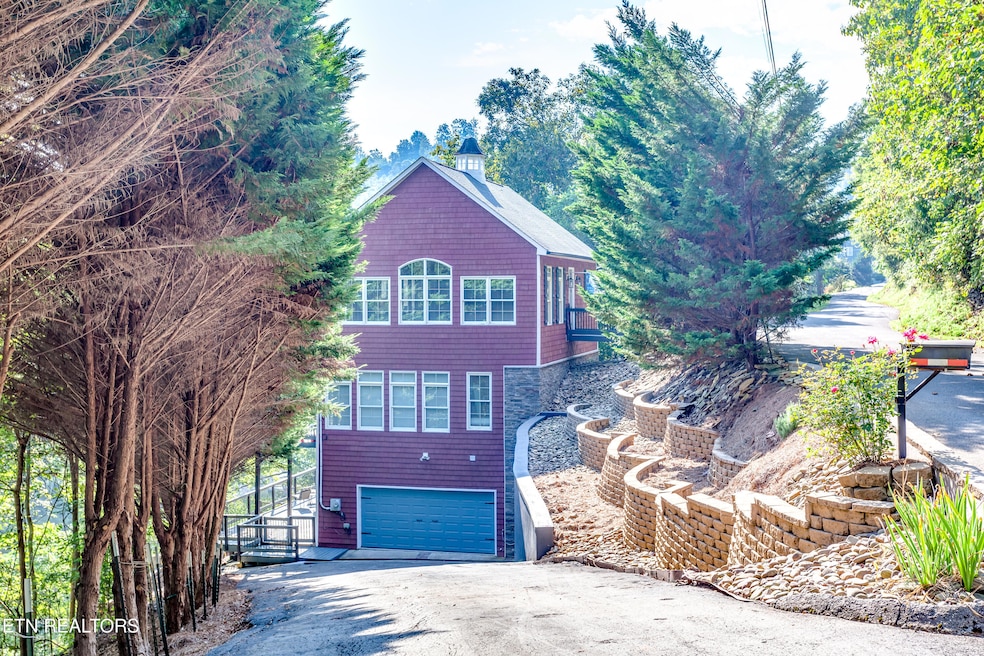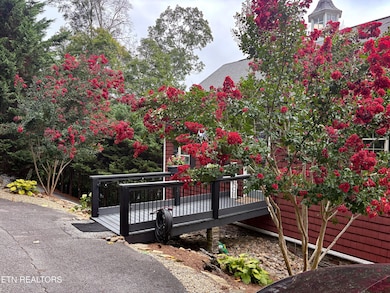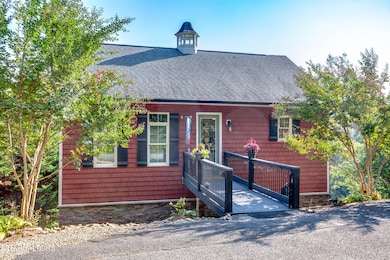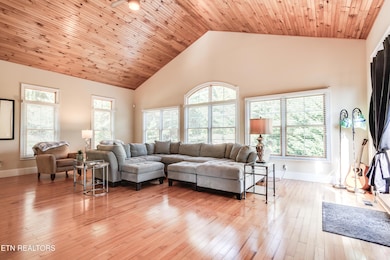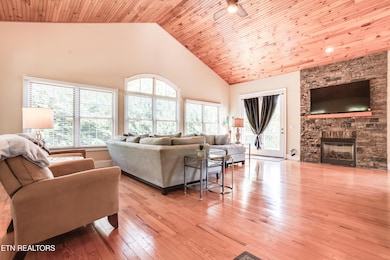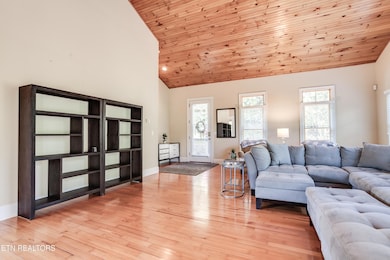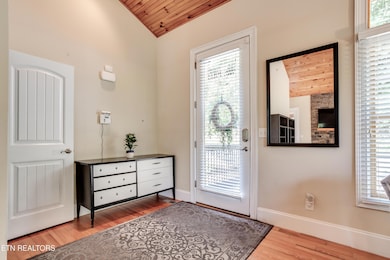1903 Hickory Pointe Ln Maynardville, TN 37807
Estimated payment $4,897/month
Highlights
- Lake Front
- Docks
- 2 Acre Lot
- Boat Ramp
- Fitness Center
- Cape Cod Architecture
About This Home
Beautiful Lake front cottage on Norris Lake in Hickory Pointe. Private location on 2 acres with 278 feet of lake front living. On a quiet cul-de-sac street with low traffic this home has its own covered boat dock in deep water on a wide cove. The dock is perfect for playing, fishing or just floating off of! Access to the lake is at the top of the driveway by a
shared community tram and the walkway to its private dock is fully ramped. A big plus going out on the water and back in.
This three story home features three bedrooms, each with full ensuite baths plus an additional half bath on the top living level. Top walk in level is the living space with wooden cathedral ceilings, stone fireplace and a screened in porch for extra dining or just a peaceful sit. Bottom deck is extended for a possible gas fire pit, each deck offers a
different view point of all the nature around this home. Bald eagles are often seen here! The garage is a two car that's heated and air conditioned. There is a stair lift from the top level to the second for anyone who's challenged by stairs, you can enjoy this home without worry. All furnishings and appliances convey. Close to two full service marinas. Community swimming pool, clubhouse, fitness room and a boat launch. Desirable location 30 minutes north of Knoxville, an hour from Gatlinburg/Pigeon Forge. Short term rentals allowed.You Tube google address
Home Details
Home Type
- Single Family
Est. Annual Taxes
- $2,122
Year Built
- Built in 2008
Lot Details
- 2 Acre Lot
- Lot Dimensions are 278x263
- Lake Front
- Aluminum or Metal Fence
- Landscaped Professionally
- Wooded Lot
HOA Fees
- $25 Monthly HOA Fees
Parking
- 2 Car Attached Garage
- Basement Garage
- Side Facing Garage
- Garage Door Opener
Property Views
- Lake
- Forest
Home Design
- Cape Cod Architecture
- Cottage
- Frame Construction
- Stone Siding
- Vinyl Siding
Interior Spaces
- 2,200 Sq Ft Home
- Cathedral Ceiling
- Ceiling Fan
- Ventless Fireplace
- Gas Log Fireplace
- Stone Fireplace
- Vinyl Clad Windows
- Combination Kitchen and Dining Room
- Screened Porch
- Finished Basement
- Walk-Out Basement
- Alarm System
Kitchen
- Eat-In Kitchen
- Self-Cleaning Oven
- Range
- Microwave
- Dishwasher
- Disposal
Flooring
- Wood
- Carpet
- Marble
- Vinyl
Bedrooms and Bathrooms
- 3 Bedrooms
- Walk-In Closet
Laundry
- Dryer
- Washer
Accessible Home Design
- Handicap Accessible
Outdoor Features
- Access To Lake
- Docks
- Dock Permitted
- Deck
Utilities
- Forced Air Heating and Cooling System
- Heating System Uses Propane
- Heat Pump System
- Propane
- Shared Well
- Perc Test On File For Septic Tank
- Septic Tank
- Internet Available
Listing and Financial Details
- Assessor Parcel Number 035 154.00
Community Details
Overview
- Association fees include all amenities
- Hickory Pointe Subdivision
- Mandatory home owners association
Amenities
- Clubhouse
Recreation
- Boat Ramp
- Fitness Center
- Community Pool
Map
Home Values in the Area
Average Home Value in this Area
Tax History
| Year | Tax Paid | Tax Assessment Tax Assessment Total Assessment is a certain percentage of the fair market value that is determined by local assessors to be the total taxable value of land and additions on the property. | Land | Improvement |
|---|---|---|---|---|
| 2024 | $2,122 | $111,675 | $31,250 | $80,425 |
| 2023 | $2,122 | $111,675 | $31,250 | $80,425 |
| 2022 | $1,776 | $111,675 | $31,250 | $80,425 |
| 2021 | $1,780 | $83,200 | $31,250 | $51,950 |
| 2020 | $1,780 | $83,200 | $31,250 | $51,950 |
| 2019 | $1,780 | $83,200 | $31,250 | $51,950 |
| 2018 | $1,780 | $83,200 | $31,250 | $51,950 |
| 2017 | $1,780 | $83,200 | $31,250 | $51,950 |
| 2016 | $2,117 | $97,575 | $37,500 | $60,075 |
| 2015 | $2,117 | $97,575 | $37,500 | $60,075 |
| 2014 | $1,747 | $97,578 | $0 | $0 |
Property History
| Date | Event | Price | List to Sale | Price per Sq Ft | Prior Sale |
|---|---|---|---|---|---|
| 10/24/2025 10/24/25 | Price Changed | $889,000 | -1.2% | $404 / Sq Ft | |
| 09/18/2025 09/18/25 | For Sale | $899,900 | +165.8% | $409 / Sq Ft | |
| 10/03/2014 10/03/14 | Sold | $338,500 | -- | $154 / Sq Ft | View Prior Sale |
Purchase History
| Date | Type | Sale Price | Title Company |
|---|---|---|---|
| Warranty Deed | $338,500 | -- | |
| Warranty Deed | $338,500 | -- | |
| Deed | -- | -- | |
| Deed | -- | -- |
Mortgage History
| Date | Status | Loan Amount | Loan Type |
|---|---|---|---|
| Open | $188,500 | Cash | |
| Closed | $188,500 | Cash |
Source: East Tennessee REALTORS® MLS
MLS Number: 1315774
APN: 035-154.00
- 183 Eagles Cove Pkwy
- 0 Eagle's Cove Pkwy Unit 1294190
- 0 Eagles Cove Pkwy
- 0 Hickory Pointe Ln Unit 1305206
- 1484 Hickory Point Ln
- 0 Emerald Cove Way Unit 1303938
- Lot 8 Hickory Pointe Ln
- Lot 23 Sunset Blvd
- 400 Sunset Blvd
- Lot 34 Hickory Pointe
- 0 Lot 35 Hickory Pointe Ln Unit 1305582
- 140 Panoramic Dr
- 0 River Ridge Road Tract 3
- 0 River Ridge Road Tract 4
- 0 River Ridge Road Tract 1
- Lot 148 Hickory Pointe Ln
- 553 Hickory Pointe Ln
- 752 Tanglewood Rd
- 755 Tanglewood Rd
- 0 S Cove Rd Unit 1293679
- 128 Harness Rd
- 1330 Main St
- 241 Harless Rd
- 765 Deerfield Way
- 414 Rutledge Pike
- 8510 Coppock Rd
- 7548 Applecross Rd
- 7452 Game Bird St
- 6864 Squirrel Run Ln
- 7714 Cotton Patch Rd
- 7427 Earl Gray Way
- 7101 Majors Landing Ln
- 201 Sandy Cir
- 187 Sandy Cir
- 247 Lakeview Ln
- 6300 Wilmouth Run Rd
- 5821 Whisper Wood Rd
- 4302 Foothills Dr Unit The Sage
- 4500 Merrissa Way
- 7005 Washington Pike Unit A
