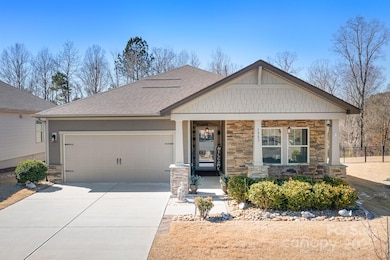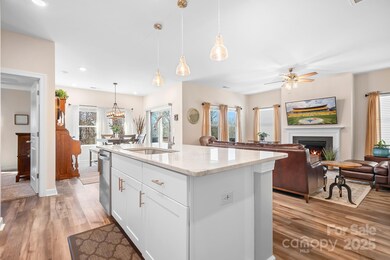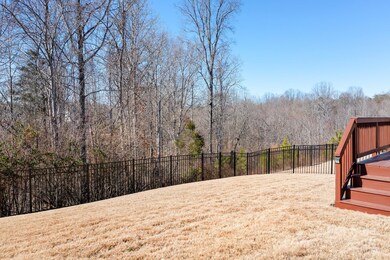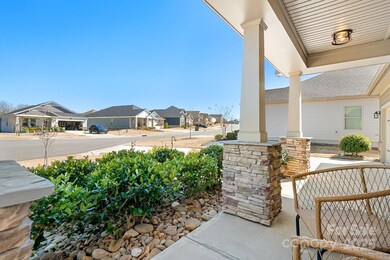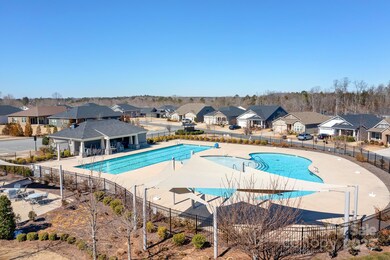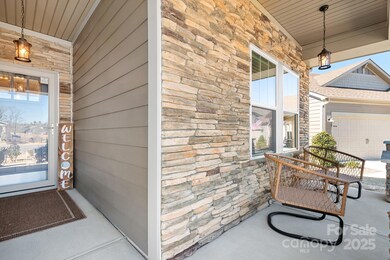
1903 Lotus Ln Denver, NC 28037
Highlights
- Deck
- Ranch Style House
- Community Pool
- St. James Elementary School Rated A-
- Lawn
- Covered Patio or Porch
About This Home
As of April 2025Beautiful like new well cared for home w/ Tons of Upgrades!. Private backyard on a nice quiet cul-de-sac. This property features a private fenced backyard that backs to woods! Beautiful views with a variety of wildlife that visits daily. Beautiful open floor plan, gorgeous kitchen w/ quartz tops, 5 burner, dbl oven gas range with MW that is vented! Great rm features a beautiful gas logs fire place. All bedrms have ceiling fans. Inviting Primary Ensuite w walk-in closet, tile surround shower, dual sink vanity! Covered back patio and a spacious deck! Minutes to Verdict Ridge CC, Hwy 16, 30 mins to Airport! A few special features-Dual ceiling fan over back patio; newly stained back deck; premium lighting package indoors and outdoors; long 6 car driveway, upgraded landscaping with edging, river rock (front) and rubber mulch (back). Fantastic community pool! Located on a quiet cul-de-sac, this lovely home is ready for you! Wow! Price Improvement! Take advantage of this opportunity today!
Last Agent to Sell the Property
Sorrento Realty Group LLC Brokerage Email: lousorrento1@gmail.com License #247547 Listed on: 02/21/2025
Home Details
Home Type
- Single Family
Est. Annual Taxes
- $2,451
Year Built
- Built in 2020
Lot Details
- Cul-De-Sac
- Back Yard Fenced
- Lawn
- Property is zoned PD-R
HOA Fees
- $220 Monthly HOA Fees
Parking
- 2 Car Attached Garage
- Driveway
Home Design
- Ranch Style House
- Traditional Architecture
- Arts and Crafts Architecture
- Slab Foundation
- Stone Veneer
Interior Spaces
- 1,655 Sq Ft Home
- Gas Fireplace
- Insulated Windows
- Great Room with Fireplace
- Pull Down Stairs to Attic
Kitchen
- Convection Oven
- Gas Range
- Microwave
- Dishwasher
- Disposal
Flooring
- Tile
- Vinyl
Bedrooms and Bathrooms
- 3 Main Level Bedrooms
- Walk-In Closet
- 2 Full Bathrooms
Laundry
- Laundry Room
- Electric Dryer Hookup
Outdoor Features
- Deck
- Covered Patio or Porch
Schools
- East Lincoln High School
Utilities
- Forced Air Heating and Cooling System
- Vented Exhaust Fan
- Heating System Uses Natural Gas
- Underground Utilities
- Electric Water Heater
- Fiber Optics Available
- Cable TV Available
Listing and Financial Details
- Assessor Parcel Number 101303
Community Details
Overview
- Cedar Management Group Association, Phone Number (877) 252-3327
- Built by Meritage Homes
- Canopy Creek Subdivision, Chandler Floorplan
- Mandatory home owners association
Recreation
- Community Pool
- Trails
Ownership History
Purchase Details
Home Financials for this Owner
Home Financials are based on the most recent Mortgage that was taken out on this home.Purchase Details
Purchase Details
Home Financials for this Owner
Home Financials are based on the most recent Mortgage that was taken out on this home.Purchase Details
Similar Homes in Denver, NC
Home Values in the Area
Average Home Value in this Area
Purchase History
| Date | Type | Sale Price | Title Company |
|---|---|---|---|
| Warranty Deed | $433,500 | Chicago Title | |
| Warranty Deed | $433,500 | Chicago Title | |
| Warranty Deed | -- | Millovitsch Lauren T | |
| Interfamily Deed Transfer | -- | None Available | |
| Special Warranty Deed | $324,500 | None Available |
Mortgage History
| Date | Status | Loan Amount | Loan Type |
|---|---|---|---|
| Open | $398,500 | New Conventional | |
| Closed | $398,500 | New Conventional |
Property History
| Date | Event | Price | Change | Sq Ft Price |
|---|---|---|---|---|
| 04/09/2025 04/09/25 | Sold | $433,500 | -0.3% | $262 / Sq Ft |
| 03/07/2025 03/07/25 | Price Changed | $435,000 | -2.6% | $263 / Sq Ft |
| 03/02/2025 03/02/25 | Price Changed | $446,800 | -2.7% | $270 / Sq Ft |
| 02/21/2025 02/21/25 | For Sale | $459,000 | +41.6% | $277 / Sq Ft |
| 04/23/2021 04/23/21 | Sold | $324,205 | 0.0% | $197 / Sq Ft |
| 12/17/2020 12/17/20 | Pending | -- | -- | -- |
| 12/17/2020 12/17/20 | For Sale | $324,205 | -- | $197 / Sq Ft |
Tax History Compared to Growth
Tax History
| Year | Tax Paid | Tax Assessment Tax Assessment Total Assessment is a certain percentage of the fair market value that is determined by local assessors to be the total taxable value of land and additions on the property. | Land | Improvement |
|---|---|---|---|---|
| 2025 | $2,451 | $382,042 | $62,000 | $320,042 |
| 2024 | $2,424 | $382,042 | $62,000 | $320,042 |
| 2023 | $2,419 | $382,042 | $62,000 | $320,042 |
| 2022 | $2,012 | $256,039 | $50,000 | $206,039 |
| 2021 | $855 | $100,828 | $50,000 | $50,828 |
| 2020 | $286 | $40,000 | $40,000 | $0 |
| 2019 | $0 | $0 | $0 | $0 |
Agents Affiliated with this Home
-
Lou Sorrento

Seller's Agent in 2025
Lou Sorrento
Sorrento Realty Group LLC
(704) 654-1177
38 Total Sales
-
Elisha Scott
E
Buyer's Agent in 2025
Elisha Scott
EXP Realty LLC Mooresville
(704) 996-8234
15 Total Sales
-
Jimmy McClurg
J
Seller's Agent in 2021
Jimmy McClurg
Meritage Homes of the Carolinas
(704) 969-0153
3,292 Total Sales
-
N
Buyer's Agent in 2021
Non Member
NC_CanopyMLS
Map
Source: Canopy MLS (Canopy Realtor® Association)
MLS Number: 4220890
APN: 101303
- 1885 Lotus Ln
- 1877 Lotus Ln
- 4147 Canopy Creek Dr
- 4165 Canopy Creek Dr Unit 68
- 2A Ventosa Dr
- 1819 Lotus Ln
- Lot 1B Ventosa Dr
- 1C Ventosa Dr
- 7412 Sahalee Dr
- 2C Ventosa Dr
- 1052 Ventosa Dr
- 1399 Verdict Ridge Dr
- 1702 Verdict Ridge Dr
- 7362 Hemlock Ct
- 1515 Baltusrol Dr
- 1486 Winged Foot Dr
- 278 Baltusrol Dr
- 1487 Winged Foot Dr
- 1753 N Carolina 16
- 3427 N Carolina 16

