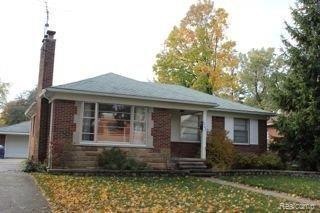
$439,900
- 3 Beds
- 2 Baths
- 1,392 Sq Ft
- 1508 Gardenia Ave
- Royal Oak, MI
Located in a highly sought-after neighborhood just a short walk from vibrant Downtown Royal Oak, step into this beautifully renovated 1392 square foot home, where classic charm meets modern luxury. The main level features gleaming hardwood floors, a stylishly updated kitchen with contemporary finishes, and a full bathroom designed for comfort and convenience.Upstairs, prepare to be impressed!
Sarah Budreau Oakland Corners Realty LLC
