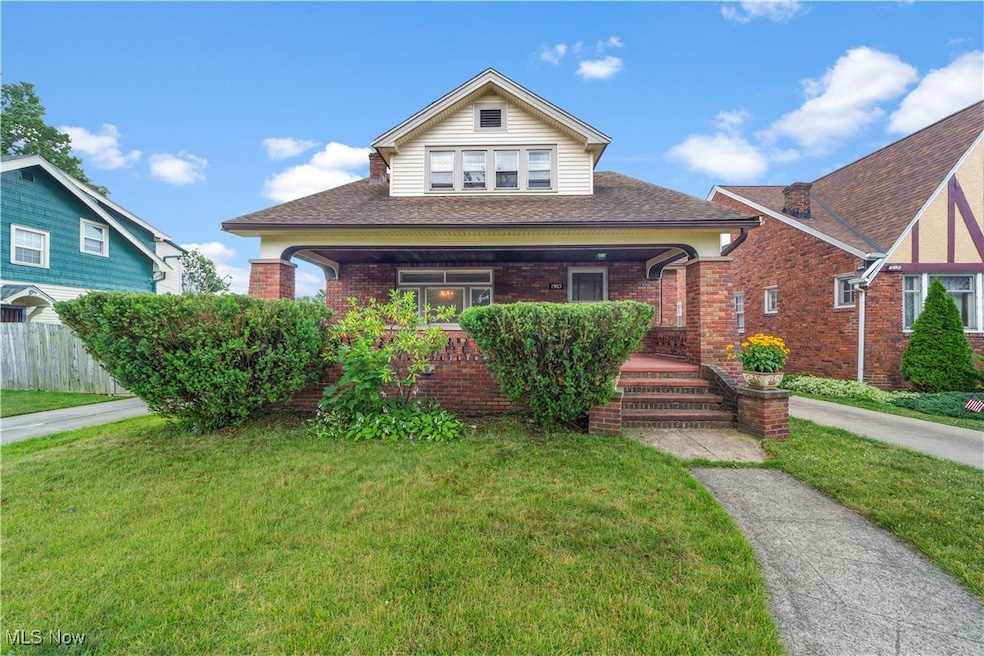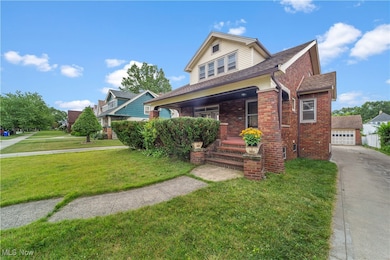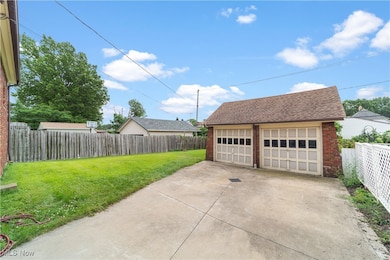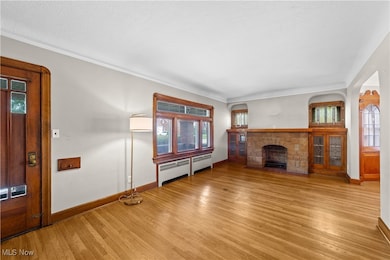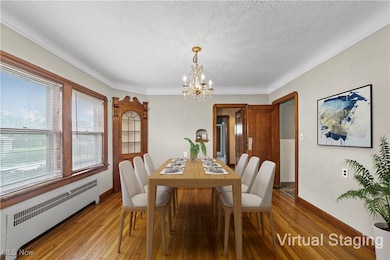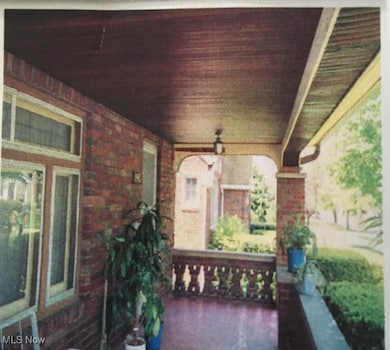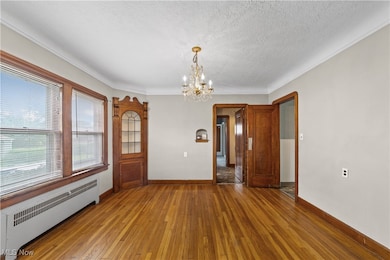
1903 Merl Ave Cleveland, OH 44109
Old Brooklyn NeighborhoodHighlights
- Cape Cod Architecture
- Covered Patio or Porch
- Wood Frame Window
- No HOA
- Balcony
- 2 Car Detached Garage
About This Home
As of August 2025Classic 1940s Brick Colonial Full of Charm and Character:
Step into this classic 1940s brick colonial that blends timeless character with opportunity. From the solid brick exterior to the original hardwood floors and striking built-ins, this home is filled with the kind of craftsmanship you rarely see today.
Inside, you'll find a thoughtful layout featuring a spacious living room, formal dining room, and a cozy eat-in kitchen. The kitchen showcases a vintage cast iron farmhouse sink that spans the length of the counter a statement piece that just needs a bit of restoration to shine again.
The home includes a large welcoming front porch, two bedrooms on the main level, offering the flexibility of a first-floor primary or guest space, plus a unique upstairs layout with a bonus room, cedar closet, and an additional room that could be a cozy bedroom, office, or master retreat. The upstairs layout flows well for someone looking to create a suite or a tucked-away workspace.
Original leaded glass windows are a standout feature, with beautiful detailing that adds to the character. While they are older and may need updating over time, preserving their historic design would be a rare and rewarding opportunity.
There is a newer 2025 boiler system for heating, and wood floors run throughout the home. A private driveway leads to a detached two-car garage
This is a home for buyers who appreciate history, architecture, and the chance to restore a property with great bones. Some cosmetic updates will be needed and financing may be limited to conventional or renovation loans.
partially finished recreation room in basement
Last Agent to Sell the Property
Berkshire Hathaway HomeServices Stouffer Realty Brokerage Email: broskoph@gmail.com, 440-382-7690 License #2020006733 Listed on: 07/18/2025

Home Details
Home Type
- Single Family
Est. Annual Taxes
- $3,818
Year Built
- Built in 1940
Lot Details
- 6,321 Sq Ft Lot
- North Facing Home
- Level Lot
- Back Yard Fenced
Parking
- 2 Car Detached Garage
Home Design
- Cape Cod Architecture
- Brick Exterior Construction
- Block Foundation
- Asphalt Roof
Interior Spaces
- 2-Story Property
- Built-In Features
- Ceiling Fan
- Blinds
- Wood Frame Window
- Living Room with Fireplace
- Carbon Monoxide Detectors
Kitchen
- Eat-In Kitchen
- Range
Bedrooms and Bathrooms
- 4 Bedrooms | 2 Main Level Bedrooms
- Walk-In Closet
- 2 Full Bathrooms
Laundry
- Dryer
- Washer
Partially Finished Basement
- Basement Fills Entire Space Under The House
- Laundry in Basement
Outdoor Features
- Balcony
- Covered Patio or Porch
Utilities
- No Cooling
- Radiator
- Heating System Uses Gas
Community Details
- No Home Owners Association
- Economy R/E & Bldg Companys C Subdivision
Listing and Financial Details
- Assessor Parcel Number 010-07-037
Ownership History
Purchase Details
Purchase Details
Similar Homes in the area
Home Values in the Area
Average Home Value in this Area
Purchase History
| Date | Type | Sale Price | Title Company |
|---|---|---|---|
| Deed | -- | -- | |
| Deed | -- | -- |
Mortgage History
| Date | Status | Loan Amount | Loan Type |
|---|---|---|---|
| Closed | $60,165 | Future Advance Clause Open End Mortgage |
Property History
| Date | Event | Price | Change | Sq Ft Price |
|---|---|---|---|---|
| 08/29/2025 08/29/25 | Sold | $210,000 | +5.0% | $95 / Sq Ft |
| 08/06/2025 08/06/25 | Pending | -- | -- | -- |
| 07/18/2025 07/18/25 | For Sale | $200,000 | -- | $90 / Sq Ft |
Tax History Compared to Growth
Tax History
| Year | Tax Paid | Tax Assessment Tax Assessment Total Assessment is a certain percentage of the fair market value that is determined by local assessors to be the total taxable value of land and additions on the property. | Land | Improvement |
|---|---|---|---|---|
| 2024 | $3,818 | $58,240 | $10,535 | $47,705 |
| 2023 | $3,102 | $40,890 | $8,300 | $32,590 |
| 2022 | $3,084 | $40,880 | $8,300 | $32,590 |
| 2021 | $3,053 | $40,880 | $8,300 | $32,590 |
| 2020 | $2,738 | $31,710 | $6,440 | $25,270 |
| 2019 | $2,532 | $90,600 | $18,400 | $72,200 |
| 2018 | $2,387 | $31,710 | $6,440 | $25,270 |
| 2017 | $2,269 | $27,520 | $5,360 | $22,160 |
| 2016 | $2,252 | $27,520 | $5,360 | $22,160 |
| 2015 | $2,305 | $27,520 | $5,360 | $22,160 |
| 2014 | $2,305 | $28,070 | $5,460 | $22,610 |
Agents Affiliated with this Home
-
Bernadette Roskoph

Seller's Agent in 2025
Bernadette Roskoph
Berkshire Hathaway HomeServices Stouffer Realty
(440) 878-1888
2 in this area
69 Total Sales
-
Nick Rokakis
N
Buyer's Agent in 2025
Nick Rokakis
Skymount Realty, LLC
(440) 539-1766
7 in this area
72 Total Sales
-
Caleb Barney

Buyer Co-Listing Agent in 2025
Caleb Barney
Skymount Realty, LLC
(330) 421-7493
5 in this area
162 Total Sales
Map
Source: MLS Now
MLS Number: 5141076
APN: 010-07-037
- 1816 Cook Ave
- 2108 Fairdale Ave Unit 3
- 1917 Alvin Ave
- 4860 W 13th St
- 4859 W 13th St
- 2712 Ralph Ave
- 4781 Andrea Ln
- 1200 Eric Ln
- 2801 Oak Park Ave
- 26 Second St
- 3000 Oak Park Ave
- 1003 Judie Dr
- 2406 Tampa Ave
- 4726 Marcie Dr
- 1011 Brookview Blvd
- 2822 Saratoga Ave
- 3212 Portman Ave
- 2205 Hood Ave
- 2219 Hood Ave
- 2215 Hood Ave
