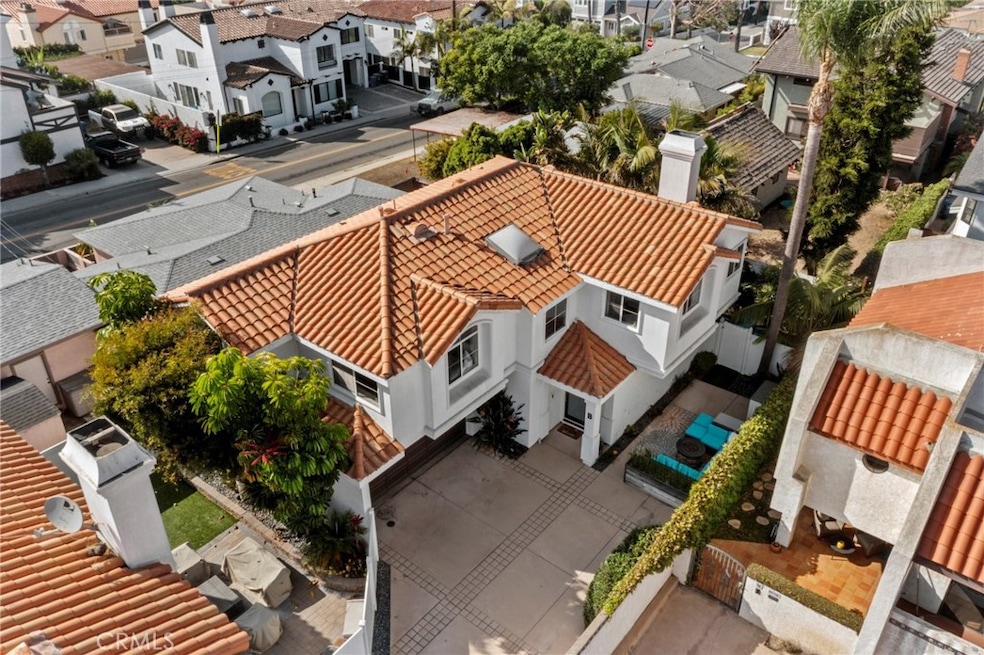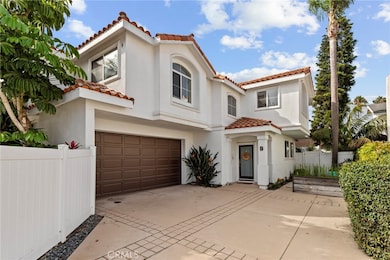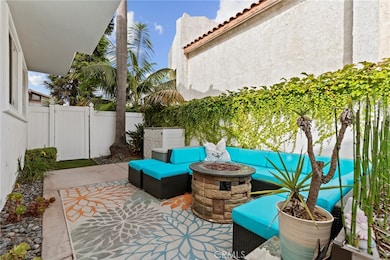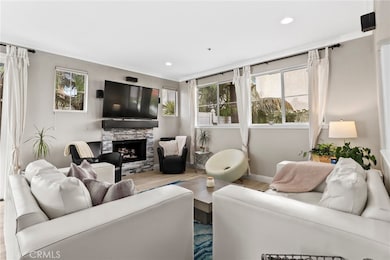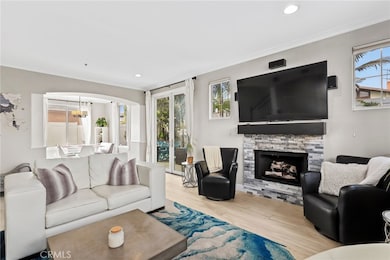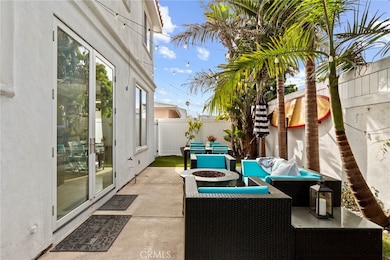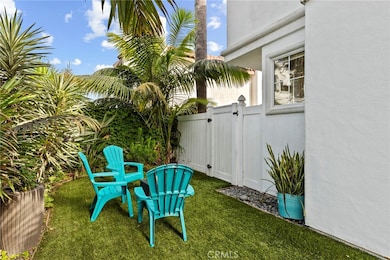1903 Morgan Ln Unit B Redondo Beach, CA 90278
North Redondo Beach NeighborhoodEstimated payment $8,893/month
Highlights
- Primary Bedroom Suite
- Updated Kitchen
- Bamboo Flooring
- Jefferson Elementary School Rated A+
- Fireplace in Primary Bedroom
- 5-minute walk to Gregg Parkette
About This Home
Discover a rare opportunity to own a detached, rear-unit townhome that lives like a single-family home. Nestled on a quiet street, this property offers the perfect blend of comfort, privacy, and charm, all just minutes from the beach. A Home Designed for Modern Living - Enter inside to an open-concept living area, where elegant archways, gorgeous wood floors, and a stacked-stone fireplace create a warm, inviting atmosphere. The renovated kitchen is a true highlight, featuring quartz countertops, a beach-inspired backsplash, and stainless-steel appliances—perfect for both everyday meals and entertaining. A convenient breakfast bar and an intimate dining area provide plenty of space for dining. The main level also includes a laundry room, a powder room with extra storage under the stairs, and direct access to the garage. Unwind and Entertain - Open the doors to the sunny backyard, where you can relax on lazy afternoons or host evening gatherings under the stars, where the private outdoor space is an ideal extension of the home's living area. Your Luxurious Retreat Awaits - Upstairs, you'll find four generously sized bedrooms, all featuring dark wood floors, high ceilings, and ceiling fans. The expansive primary suite is a luxurious retreat, complete with its own fireplace and a large walk-in closet. The spa-like primary bathroom is designed for daily pampering, with a pebbled-floor and a separate bath and shower. Prime Location and Lasting Value - Located within one of the South Bay's top-rated school districts, this home is an ideal choice for families. With no shared walls, a functional layout, and high-quality upgrades throughout, this is a desirable property that won't be on the market for long.
Listing Agent
Rick Wilkinson
Redfin Corporation License #01427456 Listed on: 09/17/2025

Townhouse Details
Home Type
- Townhome
Est. Annual Taxes
- $11,849
Year Built
- Built in 1999 | Remodeled
Lot Details
- 7,499 Sq Ft Lot
- No Common Walls
Parking
- 2 Car Attached Garage
- 1 Open Parking Space
- Parking Available
- Side Facing Garage
- Single Garage Door
- Garage Door Opener
- Shared Driveway
- Driveway Level
Home Design
- Entry on the 1st floor
Interior Spaces
- 2,171 Sq Ft Home
- 2-Story Property
- Wired For Sound
- Crown Molding
- High Ceiling
- Ceiling Fan
- Raised Hearth
- Gas Fireplace
- Double Pane Windows
- Living Room with Fireplace
- Dining Room
- Attic
Kitchen
- Updated Kitchen
- Breakfast Bar
- Gas Oven
- Built-In Range
- Range Hood
- Microwave
- Freezer
- Ice Maker
- Dishwasher
- Quartz Countertops
- Disposal
Flooring
- Bamboo
- Tile
Bedrooms and Bathrooms
- 4 Bedrooms
- Fireplace in Primary Bedroom
- All Upper Level Bedrooms
- Primary Bedroom Suite
- Walk-In Closet
- Remodeled Bathroom
- Quartz Bathroom Countertops
- Dual Sinks
- Low Flow Toliet
- Bathtub
- Multiple Shower Heads
- Separate Shower
- Exhaust Fan In Bathroom
- Linen Closet In Bathroom
Laundry
- Laundry Room
- Washer and Gas Dryer Hookup
Outdoor Features
- Patio
- Exterior Lighting
Schools
- Redondo Union High School
Utilities
- Central Heating
- Heating System Uses Natural Gas
- Gas Water Heater
- Water Purifier
Listing and Financial Details
- Tax Lot 1
- Tax Tract Number 6207
- Assessor Parcel Number 4159013077
- Seller Considering Concessions
Community Details
Overview
- No Home Owners Association
- 2 Units
Recreation
- Park
- Dog Park
- Bike Trail
Map
Home Values in the Area
Average Home Value in this Area
Tax History
| Year | Tax Paid | Tax Assessment Tax Assessment Total Assessment is a certain percentage of the fair market value that is determined by local assessors to be the total taxable value of land and additions on the property. | Land | Improvement |
|---|---|---|---|---|
| 2025 | $11,849 | $1,017,456 | $367,754 | $649,702 |
| 2024 | $11,849 | $997,507 | $360,544 | $636,963 |
| 2023 | $11,633 | $977,949 | $353,475 | $624,474 |
| 2022 | $11,434 | $958,775 | $346,545 | $612,230 |
| 2021 | $11,127 | $939,976 | $339,750 | $600,226 |
| 2019 | $10,868 | $912,098 | $329,674 | $582,424 |
| 2018 | $10,563 | $894,214 | $323,210 | $571,004 |
| 2016 | $10,220 | $859,492 | $310,660 | $548,832 |
| 2015 | $10,034 | $846,583 | $305,994 | $540,589 |
| 2014 | $9,888 | $830,000 | $300,000 | $530,000 |
Property History
| Date | Event | Price | List to Sale | Price per Sq Ft | Prior Sale |
|---|---|---|---|---|---|
| 10/27/2025 10/27/25 | Pending | -- | -- | -- | |
| 10/23/2025 10/23/25 | Price Changed | $1,500,000 | -6.3% | $691 / Sq Ft | |
| 10/15/2025 10/15/25 | Price Changed | $1,600,000 | -5.9% | $737 / Sq Ft | |
| 09/17/2025 09/17/25 | For Sale | $1,700,000 | +104.8% | $783 / Sq Ft | |
| 08/22/2013 08/22/13 | Sold | $830,000 | -2.2% | $389 / Sq Ft | View Prior Sale |
| 07/03/2013 07/03/13 | Price Changed | $849,000 | +39.0% | $398 / Sq Ft | |
| 06/26/2013 06/26/13 | Sold | $610,800 | -30.5% | $281 / Sq Ft | View Prior Sale |
| 06/18/2013 06/18/13 | For Sale | $879,000 | +43.9% | $412 / Sq Ft | |
| 03/06/2013 03/06/13 | Pending | -- | -- | -- | |
| 01/03/2013 01/03/13 | For Sale | $610,800 | -- | $281 / Sq Ft |
Purchase History
| Date | Type | Sale Price | Title Company |
|---|---|---|---|
| Deed | -- | None Listed On Document | |
| Grant Deed | -- | Fidelity Van Nuys | |
| Grant Deed | $830,000 | Fidelity Van Nuys | |
| Grant Deed | $611,000 | Wfg | |
| Corporate Deed | $440,000 | Gateway Title Company |
Mortgage History
| Date | Status | Loan Amount | Loan Type |
|---|---|---|---|
| Previous Owner | $622,500 | New Conventional | |
| Previous Owner | $374,000 | No Value Available |
Source: California Regional Multiple Listing Service (CRMLS)
MLS Number: SB25218371
APN: 4159-013-077
- 1816 Speyer Ln
- 906 Flagler Ln
- 1908 Belmont Ln Unit A
- 1814 Pullman Ln
- 2004 Havemeyer Ln
- 2002 Marshallfield Ln
- 1714 Marshallfield Ln Unit A
- 1114 Goodman Ave
- 1108 Stanford Ave
- 2126 Havemeyer Ln
- 2020 Clark Ln Unit B
- 1141 Stanford Ave
- 1621 Van Horne Ln
- 1913 Harriman Ln Unit 1
- 1321 Beryl St Unit 101
- 1303 Beryl St
- 1147 7th St
- 2221 Pullman Ln Unit B
- 1710 Grant Ave Unit 15
- 19331 Tomlee Ave
