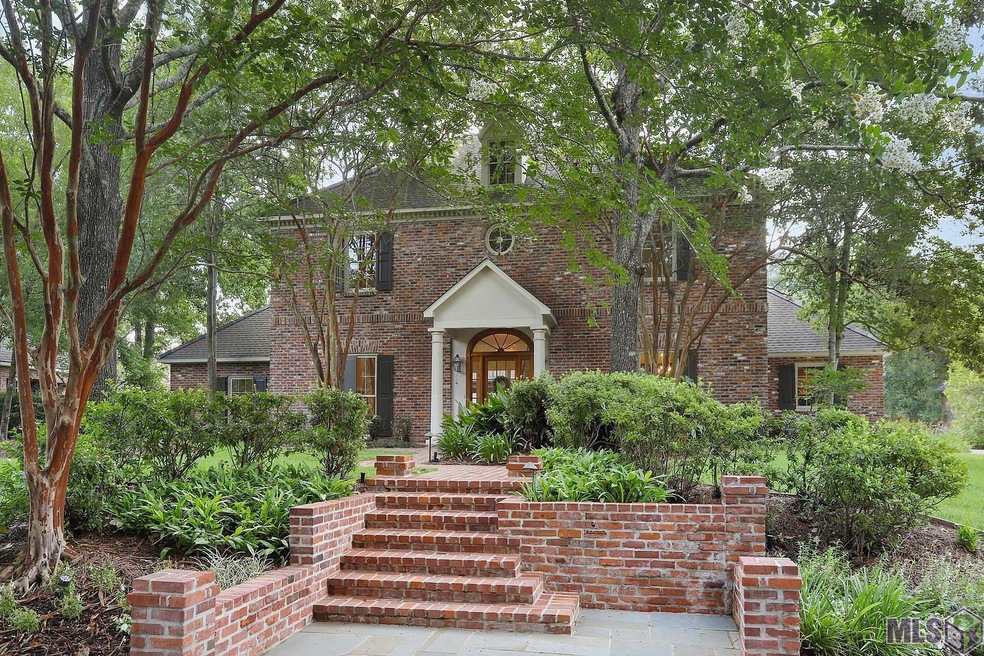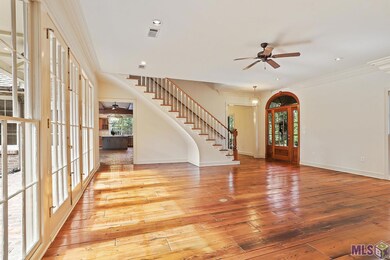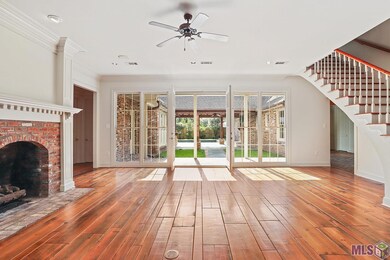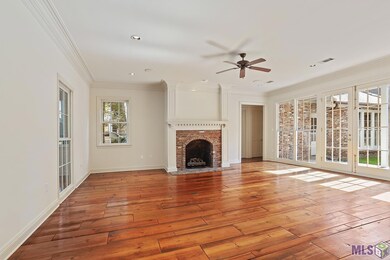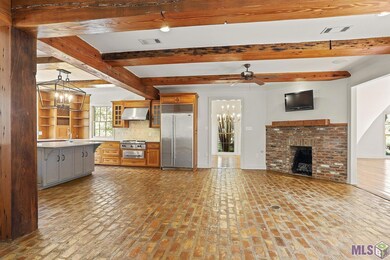
1903 Old Plantation Ln Baton Rouge, LA 70806
Mid City South NeighborhoodEstimated Value: $1,079,000 - $1,533,000
Highlights
- Cabana
- 0.39 Acre Lot
- Multiple Fireplaces
- Sitting Area In Primary Bedroom
- Colonial Architecture
- Recreation Room
About This Home
As of October 2023Cool off now in your own pool at this beautifully updated home in the heart of Baton Rouge. Live your best life as you walk, jog or bike to your favorite coffee shops, grocery stores, and restaurants, Built in a traditional Georgian style, this home offers classic lines and materials updated with today's fresh colors and finishes. Fully landscaped exterior with irrigation system. Current owners added a spacious outdoor kitchen and living area with a fireplace focal point leading to a tranquil inground gunite pool. Inside, the formal dining, living room and office feature antique heart of pine floors. Old brick floors, pine beams, and cypress cabinets in the kitchen keeping area offer timeless charm; while brand new slab quartz countertops, light fixtures and fresh paint in today's sought after neutrals make this home move-in ready. Note the Wolf range, warmer and oven as well as a subzero refrigerator/freezer. New seamless glass doors and countertops in the Master Bath. Upstairs a spacious landing and open room would make a great media or game room. Two bedrooms upstairs adjoin a jack and jill bath. The third bedroom upstairs has ensuite bath. All rooms are generously sized and have nice closet space.
Last Agent to Sell the Property
Coldwell Banker ONE License #0000046715 Listed on: 07/12/2023

Home Details
Home Type
- Single Family
Est. Annual Taxes
- $14,868
Year Built
- Built in 2005
Lot Details
- 0.39 Acre Lot
- Lot Dimensions are 117x131x115x162
- Property is Fully Fenced
- Privacy Fence
- Wood Fence
- Landscaped
- Level Lot
- Sprinkler System
HOA Fees
- $42 Monthly HOA Fees
Home Design
- Colonial Architecture
- Brick Exterior Construction
- Slab Foundation
- Frame Construction
- Architectural Shingle Roof
Interior Spaces
- 4,871 Sq Ft Home
- 2-Story Property
- Central Vacuum
- Built-in Bookshelves
- Crown Molding
- Beamed Ceilings
- Ceiling height of 9 feet or more
- Ceiling Fan
- Multiple Fireplaces
- Wood Burning Fireplace
- Gas Log Fireplace
- Fireplace Features Masonry
- Living Room
- Breakfast Room
- Formal Dining Room
- Recreation Room
- Keeping Room
Kitchen
- Built-In Self-Cleaning Oven
- Gas Oven
- Gas Cooktop
- Microwave
- Freezer
- Ice Maker
- Dishwasher
- Wine Refrigerator
- Kitchen Island
- Solid Surface Countertops
- Disposal
Flooring
- Wood
- Brick
- Carpet
- Ceramic Tile
Bedrooms and Bathrooms
- 6 Bedrooms
- Sitting Area In Primary Bedroom
- En-Suite Primary Bedroom
- Walk-In Closet
Laundry
- Laundry Room
- Electric Dryer Hookup
Home Security
- Home Security System
- Fire and Smoke Detector
Parking
- 3 Car Attached Garage
- Rear-Facing Garage
- Garage Door Opener
Pool
- Cabana
- In Ground Pool
- Gunite Pool
Outdoor Features
- Covered patio or porch
- Outdoor Fireplace
- Outdoor Kitchen
- Exterior Lighting
- Outdoor Gas Grill
Location
- Mineral Rights
Utilities
- Multiple cooling system units
- Zoned Heating and Cooling System
- Heating System Uses Gas
- Power Generator
- Community Sewer or Septic
- Cable TV Available
Community Details
- Wayside Subdivision
Listing and Financial Details
- Assessor Parcel Number 1121707
Ownership History
Purchase Details
Home Financials for this Owner
Home Financials are based on the most recent Mortgage that was taken out on this home.Purchase Details
Home Financials for this Owner
Home Financials are based on the most recent Mortgage that was taken out on this home.Purchase Details
Home Financials for this Owner
Home Financials are based on the most recent Mortgage that was taken out on this home.Similar Homes in Baton Rouge, LA
Home Values in the Area
Average Home Value in this Area
Purchase History
| Date | Buyer | Sale Price | Title Company |
|---|---|---|---|
| Dunbar Alston E | $1,125,000 | -- | |
| Finc'L Cendant Mobility | $1,040,000 | -- | |
| Milton Bryan W | $1,040,000 | -- |
Mortgage History
| Date | Status | Borrower | Loan Amount |
|---|---|---|---|
| Open | Dunbar Alston E | $600,000 | |
| Previous Owner | Finc'L Cendant Mobility | $417,000 | |
| Previous Owner | Milton Bryan W | $417,000 |
Property History
| Date | Event | Price | Change | Sq Ft Price |
|---|---|---|---|---|
| 10/17/2023 10/17/23 | Sold | -- | -- | -- |
| 07/12/2023 07/12/23 | For Sale | $1,395,000 | -- | $286 / Sq Ft |
Tax History Compared to Growth
Tax History
| Year | Tax Paid | Tax Assessment Tax Assessment Total Assessment is a certain percentage of the fair market value that is determined by local assessors to be the total taxable value of land and additions on the property. | Land | Improvement |
|---|---|---|---|---|
| 2024 | $14,868 | $125,880 | $20,000 | $105,880 |
| 2023 | $14,868 | $115,250 | $20,000 | $95,250 |
| 2022 | $13,886 | $115,250 | $20,000 | $95,250 |
| 2021 | $13,445 | $115,250 | $20,000 | $95,250 |
| 2020 | $13,358 | $115,250 | $20,000 | $95,250 |
| 2019 | $13,958 | $115,250 | $20,000 | $95,250 |
| 2018 | $13,785 | $115,250 | $20,000 | $95,250 |
| 2017 | $13,785 | $115,250 | $20,000 | $95,250 |
| 2016 | $13,444 | $115,250 | $20,000 | $95,250 |
| 2015 | $13,131 | $112,500 | $20,000 | $92,500 |
| 2014 | $13,084 | $112,500 | $20,000 | $92,500 |
| 2013 | -- | $112,500 | $20,000 | $92,500 |
Agents Affiliated with this Home
-
Maria Darden

Seller's Agent in 2023
Maria Darden
Coldwell Banker ONE
(225) 955-6565
6 in this area
8 Total Sales
-
Melissa Landers

Buyer's Agent in 2023
Melissa Landers
RE/MAX
18 in this area
224 Total Sales
Map
Source: Greater Baton Rouge Association of REALTORS®
MLS Number: 2023011486
APN: 01121707
- 8105 Old Hammond Hwy
- 8012 Old Hammond Hwy
- 2415 Palm Hills Blvd
- 2237 Dove Hollow Dr
- 8278 Argosy Ct
- 1834 Old Carriage Ln
- 7912 Mary Ann Place
- TBD Old Hammond Hwy
- 7769 Lasalle Ave
- 8720 Old Hammond Hwy
- 7640 Lasalle Ave Unit 207
- 7640 Lasalle Ave Unit 303
- 8155 Jefferson Hwy Unit 1201
- 8155 Jefferson Hwy Unit 1207
- 8155 Jefferson Hwy Unit 508
- 8155 Jefferson Hwy Unit 207
- 8155 Jefferson Hwy Unit 1202
- 8155 Jefferson Hwy Unit 307
- 8155 Jefferson Hwy Unit 1001
- 8155 Jefferson Hwy Unit 402
- 1903 Old Plantation Ln
- 9 Old Plantation Ln
- 0 Old Plantation Ln
- 1861 Old Plantation Ln
- 1913 Old Plantation Ln
- 2018 Carter Ave
- 1954 Carter Ave
- 2032 Carter Ave
- 1831 Old Plantation Ln
- 1922 Carter Ave
- 1860 Old Plantation Ln
- 2040 Carter Ave
- 1943 Old Plantation Ln
- 1850 Carter Ave
- 12 Old Plantation Way
- 9 Old Plantation Way
- 0 Old Plantation Way
- 1876 Carter Ave
- 8023 Old Hammond Hwy
- 8151 Old Plantation Way
