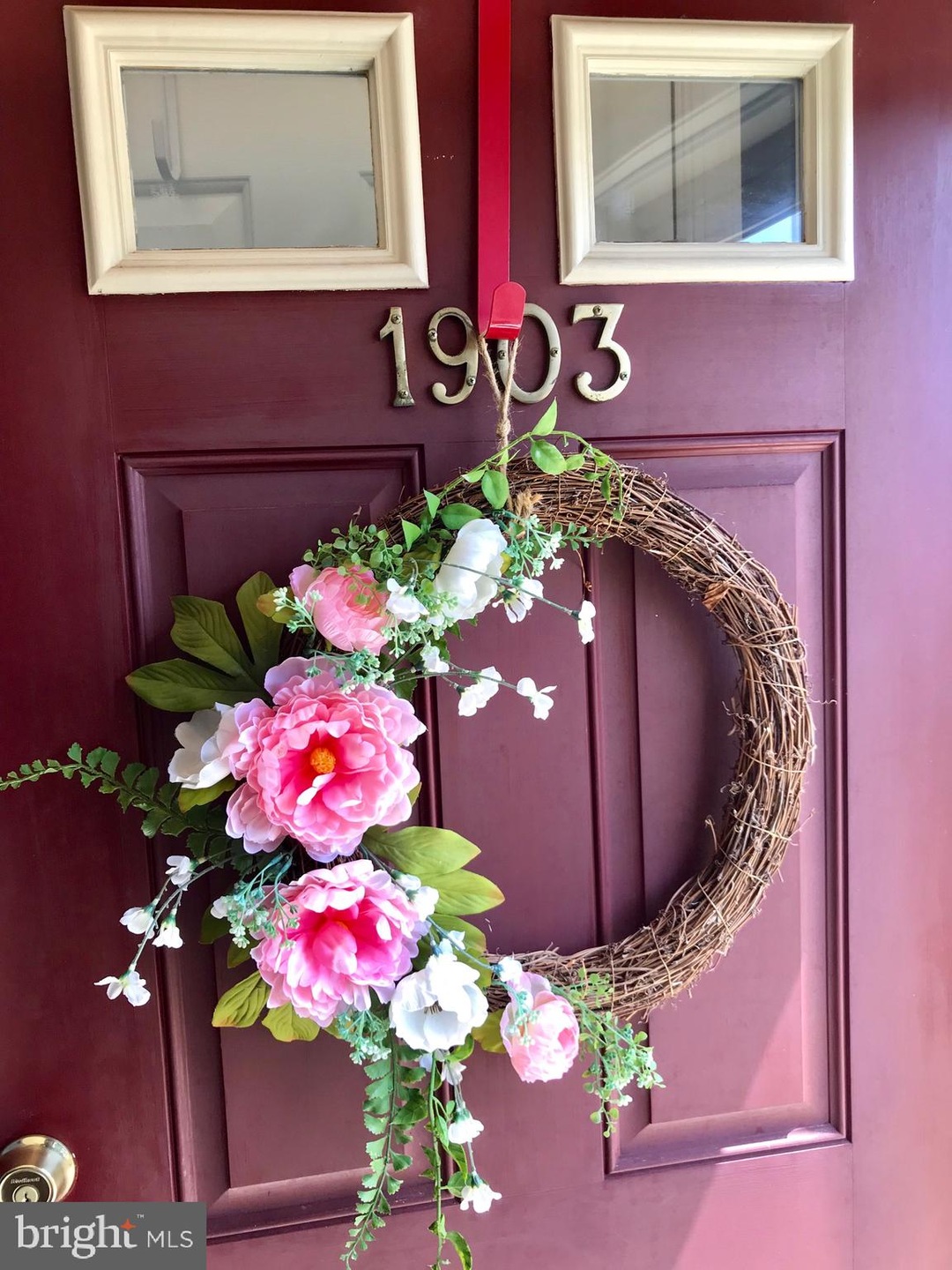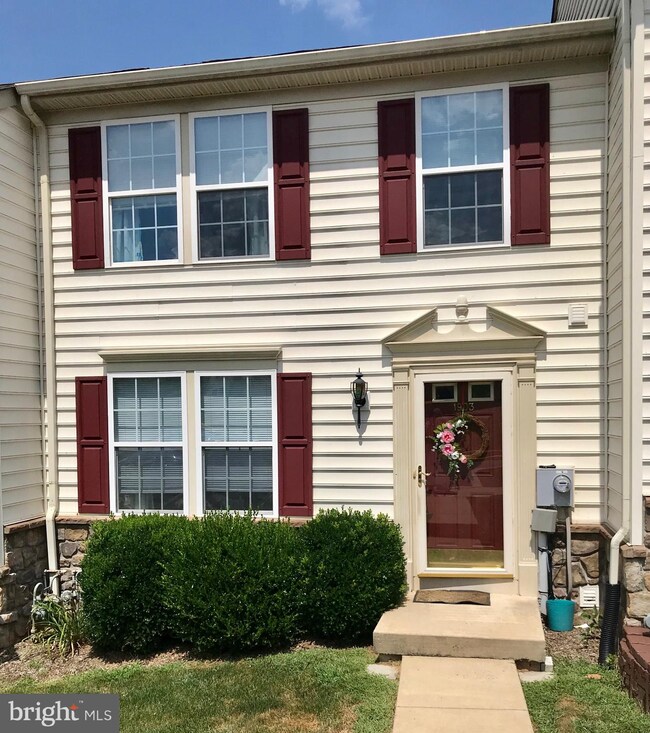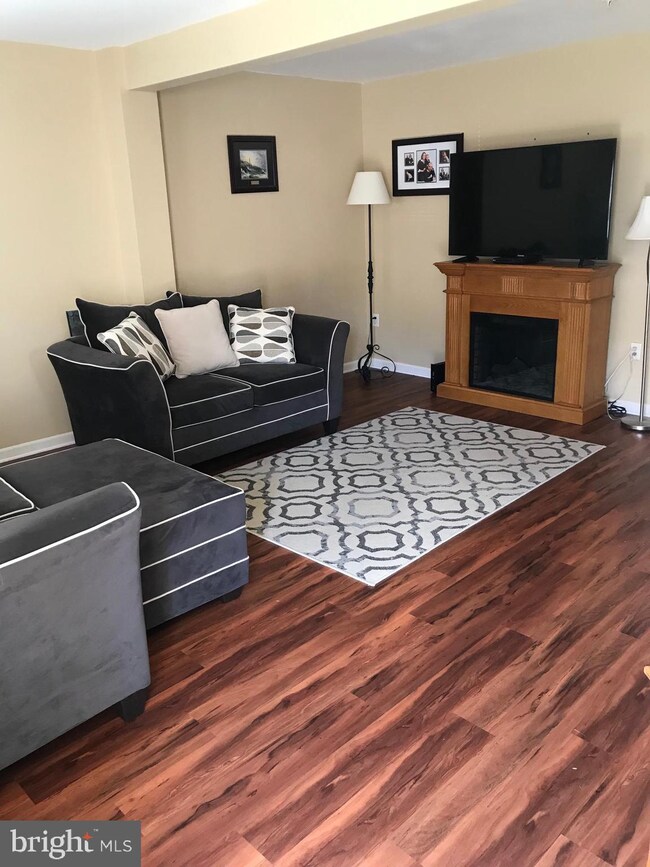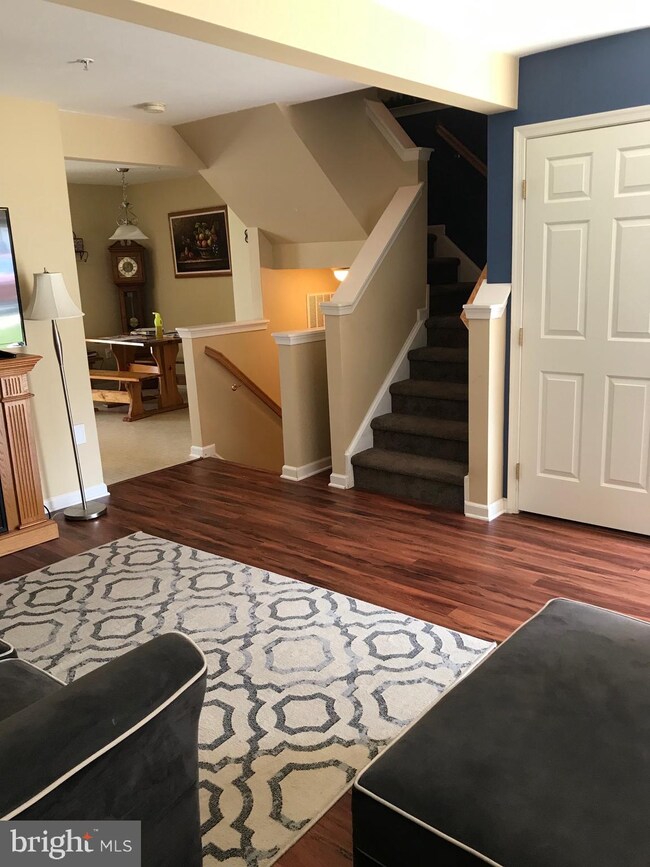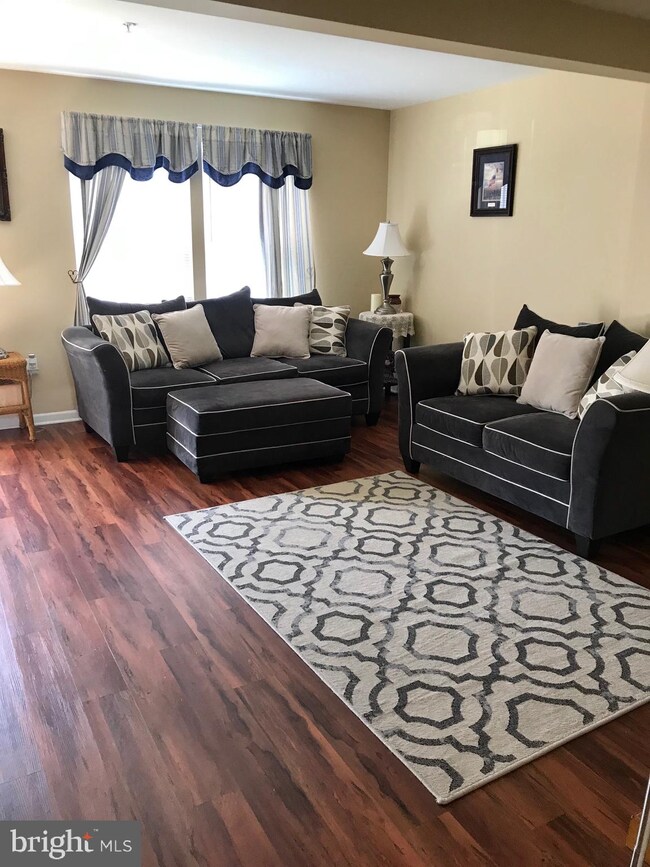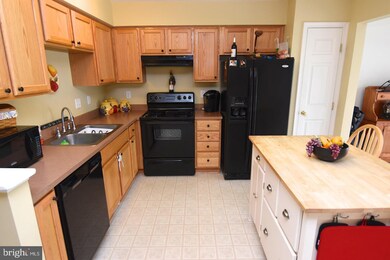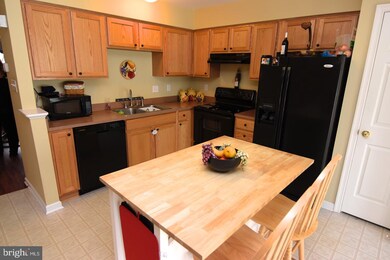
1903 Orchard View Rd Reading, PA 19606
Highlights
- Traditional Architecture
- Wood Flooring
- Community Pool
- Exeter Township Senior High School Rated A-
- Space For Rooms
- Breakfast Room
About This Home
As of May 2022Very well kept home... and great for downsizing or your first or forever home. As you enter you walk into a very nice family room with wood floors and plenty of space. Then as you head past the family room you enter the Kitchen on the left and eat in kitchen area on the right. A nice size kitchen that is eat in. Or you can head to the dining room with plenty of natural light and or you could use that room for an office or sunroom or playroom. when you continue onto a fabulous deck made out of trex so you never have maintenance of re staining or replacing. A great deck for outside relaxing and looking over to a wooded area with no townhouse even close to looking back at you! You can head downstairs to a nice basement with a walk out and materials to help finish building it to your liking. And then when you head upstairs you'll enjoy being close to your children or grand children if they are staying over. With 3 bedrooms. Nice size rooms and a walk in closet and if you want you may want to make one of the your office. Central Vac. This home is ready to sell and you still have time to get in before school starts. Also, This property is so conveniently located to 422, 176, 222 and you can easily commute in any direction to work. Stores, banking, movies and more close by. A must see! Time to stop throwing your money at rentals. Interest rates are low and I can help you to find a great mortgage broker that can give you free advice to get in and being paying less than those rental costs.
Last Agent to Sell the Property
RE/MAX SmartHub Realty License #RS330649 Listed on: 07/27/2019

Townhouse Details
Home Type
- Townhome
Year Built
- Built in 2007
Lot Details
- 871 Sq Ft Lot
HOA Fees
- $135 Monthly HOA Fees
Parking
- Parking Lot
Home Design
- Traditional Architecture
- Shingle Roof
- Aluminum Siding
- Vinyl Siding
Interior Spaces
- 1,560 Sq Ft Home
- Property has 2 Levels
- Central Vacuum
- Ceiling Fan
- Window Treatments
- Sliding Doors
- Breakfast Room
- Wood Flooring
Kitchen
- Eat-In Kitchen
- Kitchen Island
Bedrooms and Bathrooms
- 3 Bedrooms
- En-Suite Primary Bedroom
- Walk-In Closet
Basement
- Walk-Out Basement
- Basement Fills Entire Space Under The House
- Interior and Exterior Basement Entry
- Drainage System
- Space For Rooms
- Laundry in Basement
- Basement Windows
Utilities
- Forced Air Heating and Cooling System
- Cooling System Utilizes Natural Gas
Listing and Financial Details
- Tax Lot 1670
- Assessor Parcel Number 43-5325-06-37-1670
Community Details
Overview
- $500 Capital Contribution Fee
- Association fees include all ground fee, common area maintenance, snow removal, lawn maintenance
- Hills At Woodgate HOA
- Hills At Woodgate Subdivision
Recreation
- Community Pool
Pet Policy
- Dogs and Cats Allowed
Ownership History
Purchase Details
Home Financials for this Owner
Home Financials are based on the most recent Mortgage that was taken out on this home.Purchase Details
Home Financials for this Owner
Home Financials are based on the most recent Mortgage that was taken out on this home.Purchase Details
Home Financials for this Owner
Home Financials are based on the most recent Mortgage that was taken out on this home.Similar Homes in Reading, PA
Home Values in the Area
Average Home Value in this Area
Purchase History
| Date | Type | Sale Price | Title Company |
|---|---|---|---|
| Deed | $201,000 | Sentry Abstract Company | |
| Deed | $156,500 | Edge Abstract | |
| Deed | $170,100 | None Available |
Mortgage History
| Date | Status | Loan Amount | Loan Type |
|---|---|---|---|
| Open | $160,800 | New Conventional | |
| Previous Owner | $130,864 | New Conventional | |
| Previous Owner | $34,020 | FHA | |
| Previous Owner | $136,080 | New Conventional |
Property History
| Date | Event | Price | Change | Sq Ft Price |
|---|---|---|---|---|
| 05/25/2022 05/25/22 | Sold | $201,000 | 0.0% | $129 / Sq Ft |
| 05/02/2022 05/02/22 | Pending | -- | -- | -- |
| 05/01/2022 05/01/22 | Off Market | $201,000 | -- | -- |
| 04/27/2022 04/27/22 | For Sale | $189,900 | +21.3% | $122 / Sq Ft |
| 12/30/2019 12/30/19 | Sold | $156,500 | 0.0% | $100 / Sq Ft |
| 11/09/2019 11/09/19 | Pending | -- | -- | -- |
| 08/12/2019 08/12/19 | Price Changed | $156,500 | -0.9% | $100 / Sq Ft |
| 07/27/2019 07/27/19 | For Sale | $158,000 | -- | $101 / Sq Ft |
Tax History Compared to Growth
Tax History
| Year | Tax Paid | Tax Assessment Tax Assessment Total Assessment is a certain percentage of the fair market value that is determined by local assessors to be the total taxable value of land and additions on the property. | Land | Improvement |
|---|---|---|---|---|
| 2025 | $1,354 | $98,000 | $25,100 | $72,900 |
| 2024 | $4,654 | $98,000 | $25,100 | $72,900 |
| 2023 | $4,502 | $98,000 | $25,100 | $72,900 |
| 2022 | $4,452 | $98,000 | $25,100 | $72,900 |
| 2021 | $4,384 | $98,000 | $25,100 | $72,900 |
| 2020 | $4,335 | $98,000 | $25,100 | $72,900 |
| 2019 | $4,287 | $98,000 | $25,100 | $72,900 |
| 2018 | $4,275 | $98,000 | $25,100 | $72,900 |
| 2017 | $4,991 | $116,100 | $29,600 | $86,500 |
| 2016 | $1,244 | $116,100 | $29,600 | $86,500 |
| 2015 | $1,219 | $116,100 | $29,600 | $86,500 |
| 2014 | $1,176 | $116,100 | $30,200 | $85,900 |
Agents Affiliated with this Home
-

Seller's Agent in 2022
Brad Weisman
Keller Williams Platinum Realty - Wyomissing
(484) 256-5836
2 in this area
172 Total Sales
-

Buyer's Agent in 2022
Erica Fair
Iron Valley Real Estate of Berks
(610) 413-0520
3 in this area
142 Total Sales
-

Buyer Co-Listing Agent in 2022
Scott Jaraczewski
Iron Valley Real Estate of Berks
(484) 269-4257
5 in this area
222 Total Sales
-

Seller's Agent in 2019
Debra McGee
RE/MAX
(717) 208-4444
55 Total Sales
Map
Source: Bright MLS
MLS Number: PABK345576
APN: 43-5325-06-37-1670
- 3206 Orchard View Rd Unit 32B
- 2605 Orchard View Rd Unit 26E
- 15 3 Cranberry Ridge
- 38 Cranberry Ridge Unit 1
- 61 3 Mint Tier
- 4619 Pheasant Run N
- 65-2 Azalea Way
- 49 7 Holly Dr
- 701 E Neversink Rd
- 190 Christine Dr
- 138 Christine Dr Unit 4
- 6-1 Willow Way
- 3-3 Willow Way
- 4418 Del Mar Dr
- 4580 Hillside Rd
- 4361 Sutton Cir
- 4590 Delmar Dr
- 208 Rose Ln
- 9 Courtney Rea Cir
- 0 W Neversink Rd Unit PABK2050842
