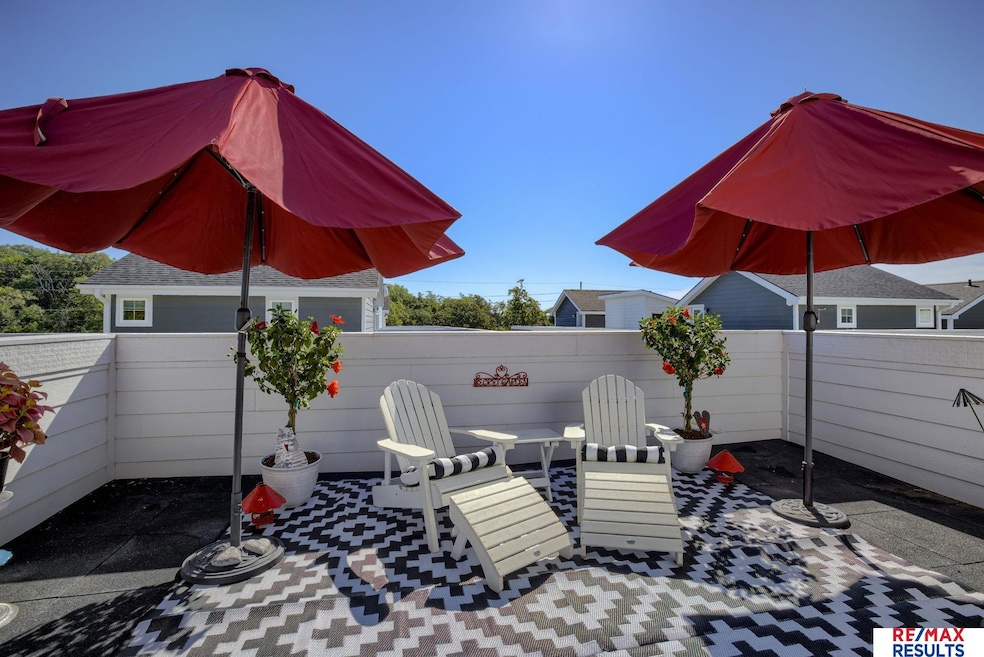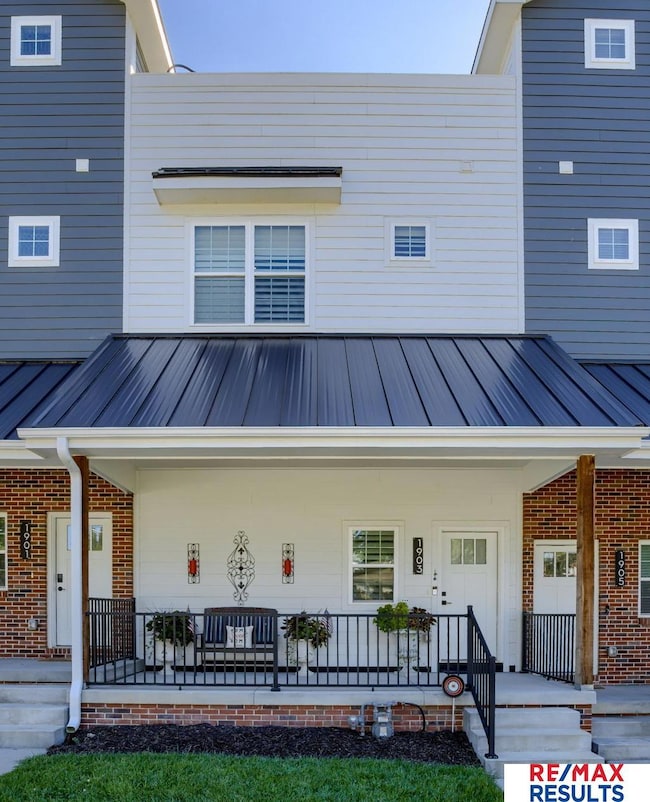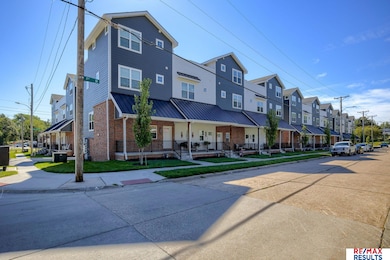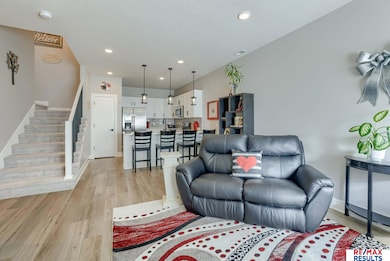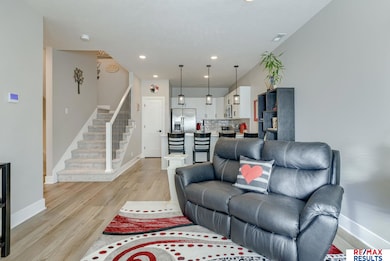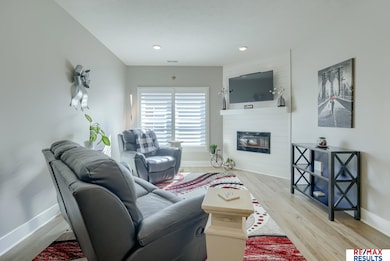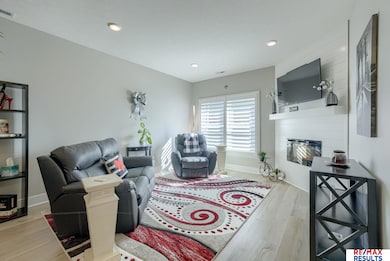1903 S 7th St Omaha, NE 68108
Little Italy NeighborhoodEstimated payment $2,328/month
Highlights
- Porch
- Patio
- Ceiling height of 9 feet or more
- 2 Car Attached Garage
- Luxury Vinyl Plank Tile Flooring
- Forced Air Heating and Cooling System
About This Home
OPEN SUN FEB 1, 1-3PM. This 2021 stylish 2-bedroom, 2.5-bath townhome combines modern design w/ city convenience. You'll love an open floor plan, sleek finishes, shutter blinds, & plenty of natural light throughout. The spacious kitchen features contemporary cabinetry, SS appliances, & a large island perfect for entertaining. Upstairs you’ll find (2) comfortable bedrooms each with its own bath & walk-in closet, plus laundry for added ease. The true showstopper is the 504 sqft. rooftop patio -- ideal for hosting friends & family, relaxing afterwork, or taking in the moon & stars. A (2) car attached garage provides secure parking, extra storage / shelving, & includes a heater for those winter garage projects. Located just minutes from downtown Omaha & CB, major interstates, & Omaha staples like Cascio’s, Olsen's Bakery, & the Henry Doorly Zoo. This home offers the perfect blend of low-maintenance living & vibrant city access. Seller is a licensed realtor. List agent related to seller.
Townhouse Details
Home Type
- Townhome
Est. Annual Taxes
- $5,173
Year Built
- Built in 2021
Lot Details
- 436 Sq Ft Lot
- Lot Dimensions are 19.5 x 43
HOA Fees
- $125 Monthly HOA Fees
Parking
- 2 Car Attached Garage
Home Design
- Concrete Perimeter Foundation
Interior Spaces
- 1,338 Sq Ft Home
- 2-Story Property
- Ceiling height of 9 feet or more
- Ceiling Fan
- Electric Fireplace
- Living Room with Fireplace
Kitchen
- Oven or Range
- Microwave
- Dishwasher
Flooring
- Wall to Wall Carpet
- Luxury Vinyl Plank Tile
Bedrooms and Bathrooms
- 2 Bedrooms
- Primary bedroom located on third floor
Laundry
- Dryer
- Washer
Outdoor Features
- Patio
- Porch
Schools
- Pine Elementary School
- Norris Middle School
- South High School
Utilities
- Forced Air Heating and Cooling System
- Heating System Uses Natural Gas
Community Details
- Association fees include ground maintenance, snow removal
- Dahlman Rows Association
- Dahlman Rows Subdivision
Listing and Financial Details
- Assessor Parcel Number 0916940254 AND 0916940252
Map
Home Values in the Area
Average Home Value in this Area
Tax History
| Year | Tax Paid | Tax Assessment Tax Assessment Total Assessment is a certain percentage of the fair market value that is determined by local assessors to be the total taxable value of land and additions on the property. | Land | Improvement |
|---|---|---|---|---|
| 2025 | $5,142 | $321,600 | $58,100 | $263,500 |
| 2024 | $6,709 | $318,000 | $58,100 | $259,900 |
| 2023 | $6,709 | $318,000 | $58,100 | $259,900 |
| 2022 | $5,268 | $246,800 | $6,400 | $240,400 |
| 2021 | $0 | $0 | $0 | $0 |
| 2020 | $0 | $0 | $0 | $0 |
Property History
| Date | Event | Price | List to Sale | Price per Sq Ft | Prior Sale |
|---|---|---|---|---|---|
| 02/16/2026 02/16/26 | Pending | -- | -- | -- | |
| 11/25/2025 11/25/25 | Price Changed | $345,000 | -1.4% | $258 / Sq Ft | |
| 10/06/2025 10/06/25 | For Sale | $350,000 | 0.0% | $262 / Sq Ft | |
| 02/23/2022 02/23/22 | Sold | $350,000 | 0.0% | $241 / Sq Ft | View Prior Sale |
| 01/08/2022 01/08/22 | Pending | -- | -- | -- | |
| 09/10/2021 09/10/21 | For Sale | $350,000 | -- | $241 / Sq Ft |
Source: Great Plains Regional MLS
MLS Number: 22528637
- 1915 Dahlman Rows Plaza
- 1917 Dahlman Rows Plaza
- 1923 Dahlman Rows Plaza
- 1775 S 9th St
- 416 Walnut St
- 2331 S 8th St
- 1944 S 11th St
- 1502 S 10th St Unit 108
- 1457 S 12th St
- 1417 S 11th St
- 408 William St
- 511 Poppleton Ave
- 2227 S 12th St
- 1236 S 10th St
- 1211 S 5th St
- 1940 S 13th St
- 1468 S 13th St
- 618 Pierce St
- 2510 S 11th St
- 2526 S 10th St
Ask me questions while you tour the home.
