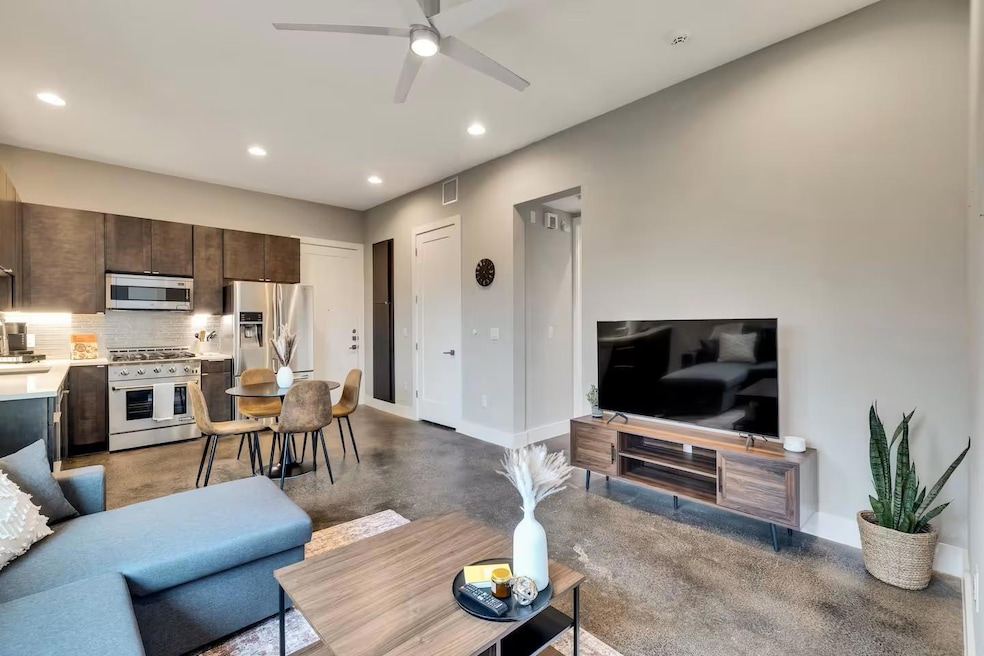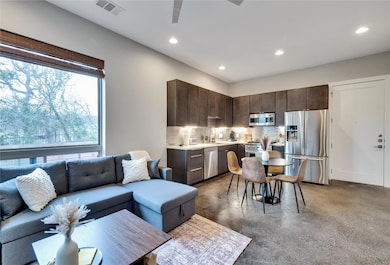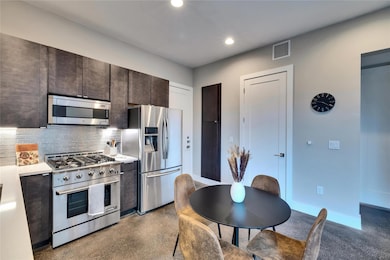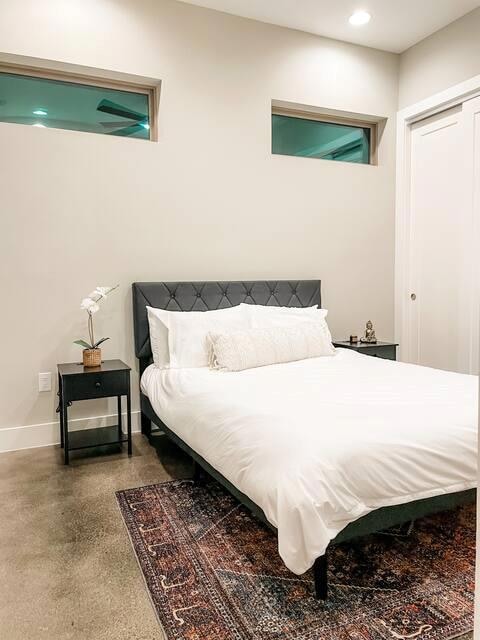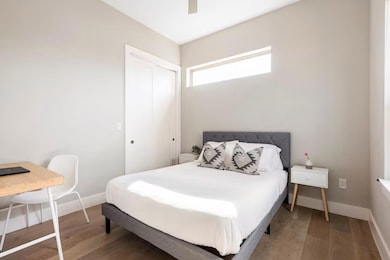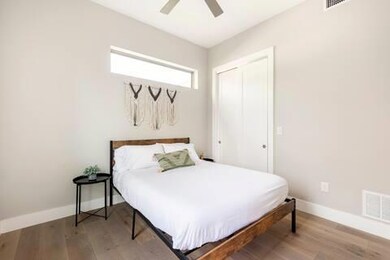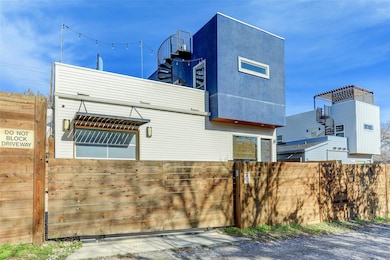
1903 Sl Davis Ave Unit B Austin, TX 78702
Rosewood NeighborhoodHighlights
- Gated Parking
- Downtown View
- Wood Flooring
- Kealing Middle School Rated A
- Deck
- Main Floor Primary Bedroom
About This Home
Awesome fully furnished urban living in east Austin, ready for new tenants! Less than 2 miles to downtown Austin. This modern art-deco property has everything you're looking for. The property features a 1-car garage and fully fenced yard w/ xeriscaping for easy maintenance. Inside you'll find cool concrete flooring and an open floor plan with stainless appliances and plenty of storage. Washer/Dryer is in the hall closet and included with the lease! Upstairs you are greeted with hardwood flooring and rooms that are flooded with light. The second floor patio comes with furniture in place for you to enjoy and a large shade umbrella for those hot Texas days. Climb up the spiral staircase to the SECOND rooftop patio where you can enjoy downtown views! The floor plan is a super functional split plan. The primary bedroom with ensuite bath is downstairs and there are two other bedrooms that share a full bathroom upstairs. There's also a powder bath for guests. SL Davis is 6 Minutes to Moody Amphitheater & Stubbs, under one half mile to 3 outstanding coffee shops, 3 blocks from Rosewood Park and a stone's throw to Rockstar Bagels!
Condo Details
Home Type
- Condominium
Est. Annual Taxes
- $13,029
Year Built
- Built in 2016
Lot Details
- South Facing Home
- Gated Home
- Back and Front Yard Fenced
- Wood Fence
- Xeriscape Landscape
Parking
- 1 Car Garage
- Front Facing Garage
- Garage Door Opener
- Gated Parking
Home Design
- Slab Foundation
- HardiePlank Type
- Stucco
Interior Spaces
- 1,088 Sq Ft Home
- 2-Story Property
- Furnished
- High Ceiling
- Ceiling Fan
- Double Pane Windows
- Downtown Views
- Stacked Washer and Dryer
Kitchen
- Open to Family Room
- Free-Standing Gas Oven
- Gas Range
- Microwave
- Dishwasher
- Stainless Steel Appliances
- Quartz Countertops
- Disposal
Flooring
- Wood
- Concrete
- Tile
Bedrooms and Bathrooms
- 3 Bedrooms | 1 Primary Bedroom on Main
Home Security
- Security System Owned
- Smart Thermostat
Accessible Home Design
- No Carpet
Outdoor Features
- Balcony
- Deck
- Rain Gutters
Schools
- Blackshear Elementary School
- Kealing Middle School
- Eastside Early College High School
Utilities
- Central Heating and Cooling System
- Vented Exhaust Fan
- Above Ground Utilities
- Natural Gas Connected
- Tankless Water Heater
Listing and Financial Details
- Security Deposit $3,650
- Tenant pays for all utilities
- The owner pays for taxes
- 12 Month Lease Term
- $49 Application Fee
- Assessor Parcel Number 02080944030000
Community Details
Overview
- No Home Owners Association
- 2 Units
- Built by Walton Homes LLC
- 1903 Sl Davis Site Condos Subdivision
Pet Policy
- Pets allowed on a case-by-case basis
- Pet Deposit $500
Map
About the Listing Agent

Buying or selling a home is one of the biggest financial decisions you’ll make, and I’m here to help guide you every step of the way. With so many factors to consider—neighborhoods, schools, price points, and beyond—having a knowledgeable and dedicated realtor by your side makes all the difference.
Before real estate, I spent years as a public educator, and that passion for teaching carries over into my work today. I believe in making sure my clients feel informed, empowered, and
Ashley's Other Listings
Source: Unlock MLS (Austin Board of REALTORS®)
MLS Number: 4637892
APN: 891402
- 2100 Rosewood Ave Unit B
- 1148 Northwestern Ave Unit Historic Home and AD
- 1901 New York Ave Unit A
- 1700 Pennsylvania Ave
- 1135 Salina St
- 1191 Chicon St
- 1134 Leona St
- 2014 Peoples St
- 1117 Lawson Ln Unit 2
- 1608 Pennsylvania Ave
- 1111 Lawson Ln
- 1212 Poquito St Unit 2
- 2108 E 12th St
- 2005 E 13th St
- 1107 Lincoln St
- 2007 Tillotson Ave
- 1904 E 13th St
- 1305 Salina St Unit 2
- 1304 Alamo St
- 2207 E 13th St Unit 1
