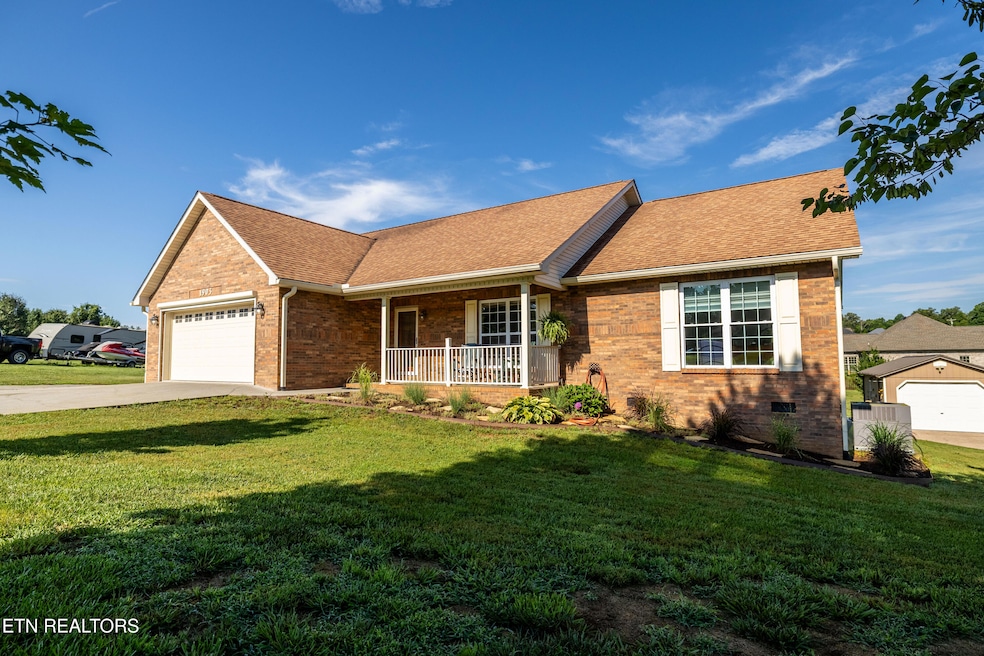
1903 Star Dust Way Walland, TN 37886
Estimated payment $2,994/month
Highlights
- Countryside Views
- Traditional Architecture
- Main Floor Primary Bedroom
- Deck
- Cathedral Ceiling
- Whirlpool Bathtub
About This Home
Immaculate 3BR/2BA Ranch Retreat on .5 Acre- Turn-Key & Ready to Enjoy! Welcome to a beautifully maintained, move-in-ready home offering the perfect blend of comfort, functionality, and outdoor living. With 1,810 square feet of thoughtfully updated space, this single-level ranch features a desirable split-bedroom layout and stylish upgrades throughout. Step inside to hickory LVP flooring, a spacious open-concept living area, and a cozy gas log fireplace. The kitchen shines with soft-close cabinets, new countertops, and modern appliances - ideal for everyday living and entertaining. The refreshed bathrooms include updated vanities, tile, and hardware, while the updated laundry room adds practical convenience. Enjoy outdoor living at its best with a covered front porch and expansive, multi-level composite deck—low-maintenance and perfect for relaxing or entertaining. The landscaped, level yard is easy to care for and features a tranquil water feature for added charm. The garage setup is a dream: oversized 2-car attached garage with electronic privacy screen, a 20x25 insulated detached garage with workshop area, and a storage shed—plenty of space for vehicles, hobbies, and outdoor toys. Nestled in a quiet community with easy access to Maryville, Townsend, Seymour, Knoxville, and the Great Smoky Mountains National Park, this property offers the best of East Tennessee living. MUST-SEE property-call today for your private tour.
Home Details
Home Type
- Single Family
Est. Annual Taxes
- $1,611
Year Built
- Built in 2004
Lot Details
- 0.65 Acre Lot
- Level Lot
Parking
- 4 Car Garage
- Parking Available
- Garage Door Opener
- Off-Street Parking
Home Design
- Traditional Architecture
- Brick Exterior Construction
- Vinyl Siding
Interior Spaces
- 1,810 Sq Ft Home
- Cathedral Ceiling
- Ceiling Fan
- Gas Log Fireplace
- Vinyl Clad Windows
- ENERGY STAR Qualified Doors
- Open Floorplan
- Workshop
- Storage Room
- Countryside Views
- Crawl Space
Kitchen
- Eat-In Kitchen
- Self-Cleaning Oven
- Range
- Microwave
- Dishwasher
- Disposal
Flooring
- Carpet
- Tile
- Vinyl
Bedrooms and Bathrooms
- 3 Bedrooms
- Primary Bedroom on Main
- Split Bedroom Floorplan
- Walk-In Closet
- 2 Full Bathrooms
- Whirlpool Bathtub
- Walk-in Shower
Laundry
- Laundry Room
- Dryer
- Washer
Home Security
- Storm Doors
- Fire and Smoke Detector
Outdoor Features
- Deck
- Covered Patio or Porch
- Separate Outdoor Workshop
- Outdoor Storage
- Storage Shed
Utilities
- Central Air
- Heat Pump System
- Septic Tank
- Internet Available
Community Details
- No Home Owners Association
- Lisa Mccarter Property Subdivision
Listing and Financial Details
- Assessor Parcel Number 030J B 001.01
Map
Home Values in the Area
Average Home Value in this Area
Tax History
| Year | Tax Paid | Tax Assessment Tax Assessment Total Assessment is a certain percentage of the fair market value that is determined by local assessors to be the total taxable value of land and additions on the property. | Land | Improvement |
|---|---|---|---|---|
| 2024 | $1,611 | $101,325 | $15,000 | $86,325 |
| 2023 | $1,611 | $101,325 | $15,000 | $86,325 |
| 2022 | $1,265 | $51,225 | $8,750 | $42,475 |
| 2021 | $1,265 | $51,225 | $8,750 | $42,475 |
| 2020 | $1,265 | $51,225 | $8,750 | $42,475 |
| 2019 | $1,265 | $51,225 | $8,750 | $42,475 |
| 2018 | $1,139 | $46,100 | $7,500 | $38,600 |
| 2017 | $1,139 | $46,100 | $7,500 | $38,600 |
| 2016 | $1,139 | $46,100 | $7,500 | $38,600 |
| 2015 | $991 | $46,100 | $7,500 | $38,600 |
| 2014 | $1,098 | $46,100 | $7,500 | $38,600 |
| 2013 | $1,098 | $51,075 | $0 | $0 |
Property History
| Date | Event | Price | Change | Sq Ft Price |
|---|---|---|---|---|
| 08/09/2025 08/09/25 | Pending | -- | -- | -- |
| 06/30/2025 06/30/25 | For Sale | $524,900 | +7.1% | $290 / Sq Ft |
| 05/09/2024 05/09/24 | Sold | $490,000 | -1.2% | $271 / Sq Ft |
| 04/10/2024 04/10/24 | Pending | -- | -- | -- |
| 03/17/2024 03/17/24 | Price Changed | $496,000 | -9.8% | $274 / Sq Ft |
| 03/13/2024 03/13/24 | Price Changed | $549,900 | -3.5% | $304 / Sq Ft |
| 03/08/2024 03/08/24 | For Sale | $570,000 | -- | $315 / Sq Ft |
Purchase History
| Date | Type | Sale Price | Title Company |
|---|---|---|---|
| Warranty Deed | $490,000 | Foothills Title | |
| Deed | $195,000 | -- | |
| Deed | $165,000 | -- | |
| Deed | $165,000 | -- |
Mortgage History
| Date | Status | Loan Amount | Loan Type |
|---|---|---|---|
| Previous Owner | $25,000 | New Conventional | |
| Previous Owner | $22,000 | Commercial | |
| Previous Owner | $88,513 | Commercial | |
| Previous Owner | $95,000 | No Value Available | |
| Previous Owner | $21,400 | No Value Available |
Similar Homes in Walland, TN
Source: East Tennessee REALTORS® MLS
MLS Number: 1306557
APN: 030J-B-001.01
- 602 Majestic Mtns Blvd
- 630 Winding Creek Way
- 629 Winding Creek Way
- 618 Winding Creek Way
- 708 Majestic Mtns Blvd
- 771 Majestic Mountains Blvd
- 357 Doc Norton Rd
- 1944 Jeffries Hollow Rd
- 704 Pointe Dr S
- 425 Bluff Mountain Dr
- 106 Alfred McCammon Rd
- 4762 Sevierville Rd
- 4804 Madelyn Way
- 1046 Pathways Dr
- 1527 Brahman Ln
- 4581 Pea Ridge Rd
- 4567 Pea Ridge Rd
- 4563 Pea Ridge Rd
- 5431 Pryor Rd
- 1575 Burnett Station Rd






