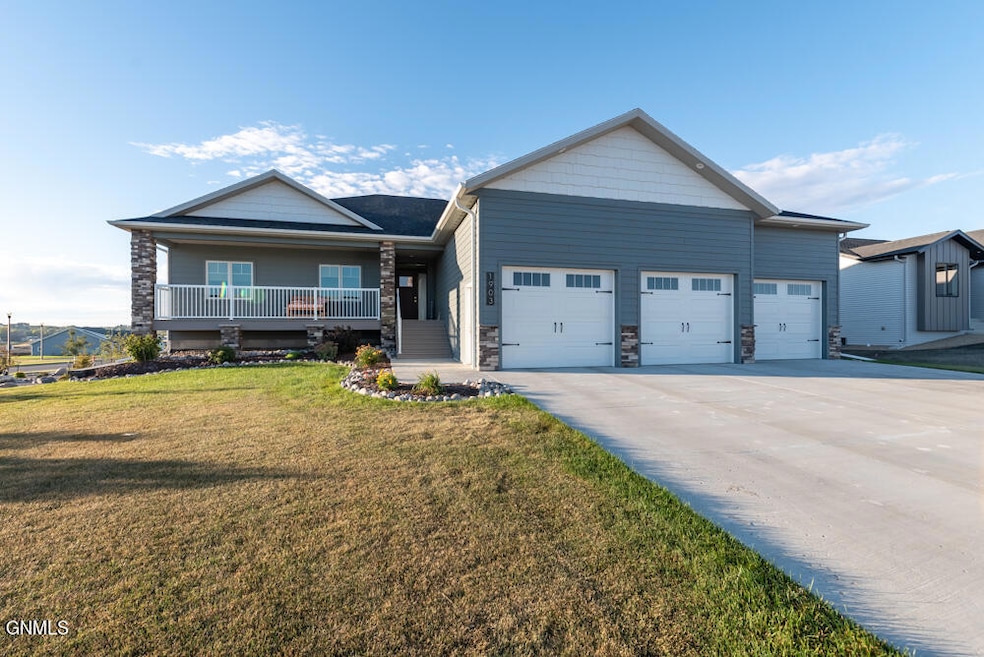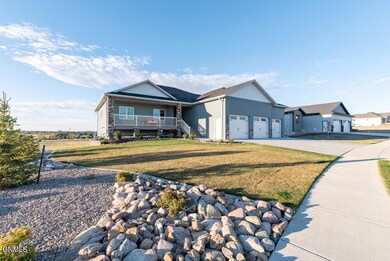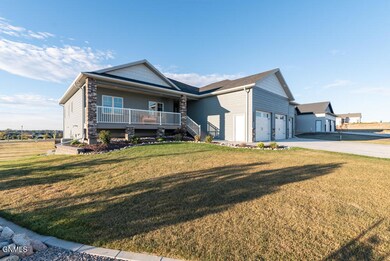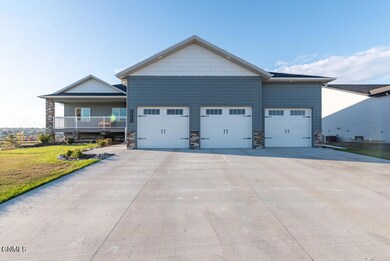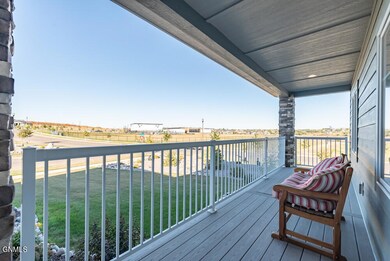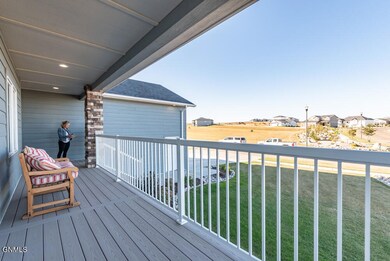
1903 Tule Ln Bismarck, ND 58503
Highlights
- Living Room with Fireplace
- Main Floor Primary Bedroom
- Corner Lot
- 2-Story Property
- Bonus Room
- Mud Room
About This Home
As of December 2024Fall in love with the charm and beauty of this farmhouse-inspired ranch walk-out home, located directly across the street from the highly desirable Elk Ridge Elementary School! Situated in the sought-after Elk Ridge neighborhood, this beautifully crafted home welcomes you with a maintenance-free southern style porch, perfect for enjoying peaceful mornings or relaxing evenings.
As you step inside the grand entrance, a sleek staircase makes an unforgettable first impression. The living room exudes warmth and elegance with a gas fireplace, natural stone surround, boxed ceiling, and rustic beams that enhance the cozy farmhouse ambiance.
The gourmet kitchen is a chef's dream, featuring an oversized island with quartz countertops, custom vent hood, black stainless-steel appliances, a custom-tile backsplash, gas cooktop, double ovens, soft-close drawers, under-cabinet lighting, and a hidden, oversized walk-in pantry. Just off the dining room is a 15x13' covered, maintenance-free deck with recessed lighting prewired for a ceiling fan, a gas line and switch back steps with wide stairs that leads you to the lower deck ideal for outdoor entertaining or simply unwinding while taking in the sunset.
A sliding barn door leads you to the bedroom wing, where the spacious primary suite awaits, complete with ceiling beams, an ensuite bathroom with dual sinks, a tiled shower, and a massive walk-in closet with charming barn doors. Two additional bedrooms and a full bathroom complete the main floor. A mudroom with built-in bench and hooks, a half-bathroom, and a convenient main-floor laundry room are located right off the garage entrance.
The finished lower level boasts a large family room with a second gas fireplace, walk-out access to a patio, two more generously sized bedrooms with walk-in closets, and a full bathroom. There's also a versatile flex room that can be used as a gym, playroom, or anything you need. The basement also offers a large storage room and ample space in the utility room.
The oversized, heated 1,298 sq. ft. garage includes hot/cold water with a utility sink, two floor drains, a workbench, and extra shelving. The fully landscaped corner oversized lot is a true retreat, complete with sod, vibrant flowers, sprinklers system with drip lines to each plant, decorative rocks, and a black aluminum fence.
Additional highlights include LP siding, double-pane Pella windows, Hunter Douglas window treatments and handicap-accessible doorways on the main floor. Homes in this neighborhood don't last long—contact your favorite realtor today to schedule a showing!
Last Agent to Sell the Property
TRADEMARK REALTY Brokerage Phone: 701-223-3030 License #8175 Listed on: 10/07/2024
Home Details
Home Type
- Single Family
Est. Annual Taxes
- $10,304
Year Built
- Built in 2022
Lot Details
- 0.49 Acre Lot
- Lot Dimensions are 117x158 152x158
- Back Yard Fenced
- Landscaped
- Corner Lot
- Rectangular Lot
- Front and Back Yard Sprinklers
HOA Fees
- $17 Monthly HOA Fees
Parking
- 4 Car Attached Garage
- Heated Garage
- Workbench in Garage
- Lighted Parking
- Garage Door Opener
Home Design
- 2-Story Property
- Shingle Roof
- Lap Siding
- Concrete Perimeter Foundation
- Stone
Interior Spaces
- Ceiling Fan
- Window Treatments
- Mud Room
- Entrance Foyer
- Living Room with Fireplace
- 2 Fireplaces
- Dining Room
- Bonus Room
- Fire and Smoke Detector
Kitchen
- Walk-In Pantry
- Double Oven
- Gas Cooktop
- Range Hood
- Microwave
- Dishwasher
Flooring
- Carpet
- Vinyl
Bedrooms and Bathrooms
- 5 Bedrooms
- Primary Bedroom on Main
- Walk-In Closet
Laundry
- Laundry Room
- Laundry on main level
- Dryer
- Washer
Finished Basement
- Walk-Out Basement
- Basement Fills Entire Space Under The House
- Sump Pump
- Fireplace in Basement
- Basement Storage
Accessible Home Design
- Accessible Bedroom
- Accessible Common Area
- Accessible Kitchen
- Accessible Hallway
- Accessible Doors
- Accessible Entrance
Outdoor Features
- Exterior Lighting
- Rain Gutters
Schools
- Elk Ridge Elementary School
- Horizon Middle School
- Century High School
Utilities
- Humidifier
- Central Air
- Heating Available
Community Details
- Association fees include common area maintenance
- Elk Ridge 2Nd Subdivision
Listing and Financial Details
- Assessor Parcel Number 2302-008-045
Ownership History
Purchase Details
Home Financials for this Owner
Home Financials are based on the most recent Mortgage that was taken out on this home.Purchase Details
Home Financials for this Owner
Home Financials are based on the most recent Mortgage that was taken out on this home.Similar Homes in Bismarck, ND
Home Values in the Area
Average Home Value in this Area
Purchase History
| Date | Type | Sale Price | Title Company |
|---|---|---|---|
| Deed | $700,000 | North Dakota Guaranty & Title | |
| Warranty Deed | $81,900 | North Dakota Guaranty & Ttl |
Mortgage History
| Date | Status | Loan Amount | Loan Type |
|---|---|---|---|
| Open | $525,000 | New Conventional | |
| Previous Owner | $250,000 | New Conventional | |
| Previous Owner | $534,195 | Construction | |
| Previous Owner | $69,615 | Commercial |
Property History
| Date | Event | Price | Change | Sq Ft Price |
|---|---|---|---|---|
| 12/12/2024 12/12/24 | Sold | -- | -- | -- |
| 11/06/2024 11/06/24 | Pending | -- | -- | -- |
| 10/07/2024 10/07/24 | For Sale | $724,900 | -- | $202 / Sq Ft |
Tax History Compared to Growth
Tax History
| Year | Tax Paid | Tax Assessment Tax Assessment Total Assessment is a certain percentage of the fair market value that is determined by local assessors to be the total taxable value of land and additions on the property. | Land | Improvement |
|---|---|---|---|---|
| 2024 | $11,993 | $264,900 | $50,000 | $214,900 |
| 2023 | $10,304 | $264,900 | $50,000 | $214,900 |
| 2022 | $2,153 | $24,500 | $24,500 | $0 |
| 2021 | $391 | $8,500 | $8,500 | $0 |
| 2020 | $0 | $0 | $0 | $0 |
Agents Affiliated with this Home
-
Jessica Silha

Seller's Agent in 2024
Jessica Silha
TRADEMARK REALTY
(701) 595-9008
52 Total Sales
-
RUTH JULSON

Buyer's Agent in 2024
RUTH JULSON
CENTURY 21 Morrison Realty
(701) 870-2775
98 Total Sales
Map
Source: Bismarck Mandan Board of REALTORS®
MLS Number: 4016210
APN: 2302-008-045
- 8435 Woodhill Rd
- 8333 Woodhill Rd
- 8331 Woodhill Rd
- 7940 Country Hills Dr
- 7942 Country Hills Dr
- 7945 Country Hills Dr
- 7836 Country Hills Dr
- 7837 Country Hills Dr
- 8561 Tophill Dr
- 8559 Tophill Dr
- 8457 Tophill Dr
- 8455 Tophill Dr
- 7858 Scenic Hills Rd
- 7964 Scenic Hills Rd
- 7962 Scenic Hills Rd
- 7947 Country Hills Dr
- 7961 Scenic Hills Rd
- 7524 Country Hills Dr
- 7963 Scenic Hills Rd
- 8504 Harvest Hills Dr
