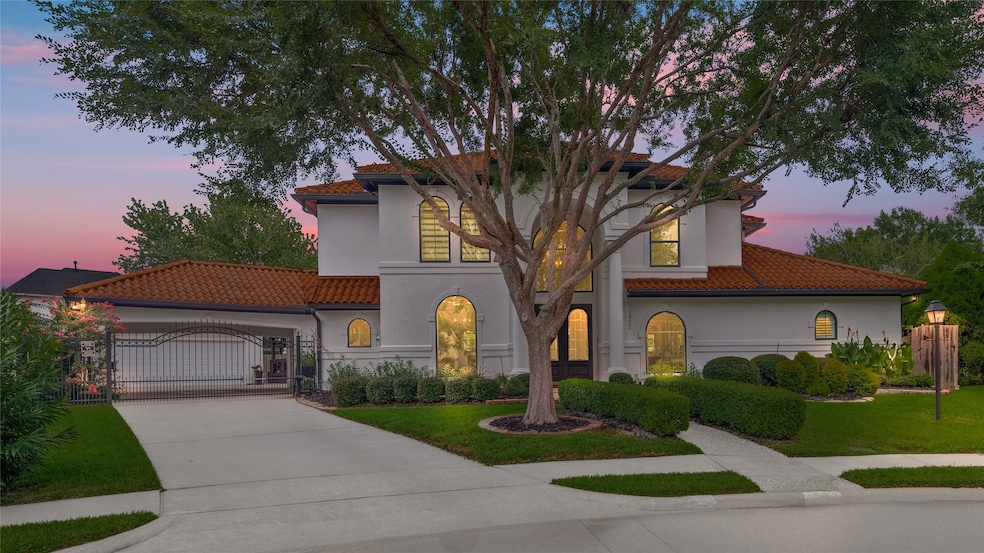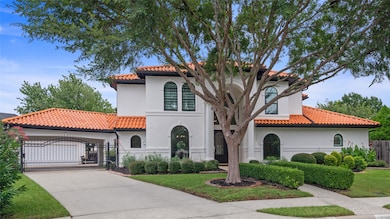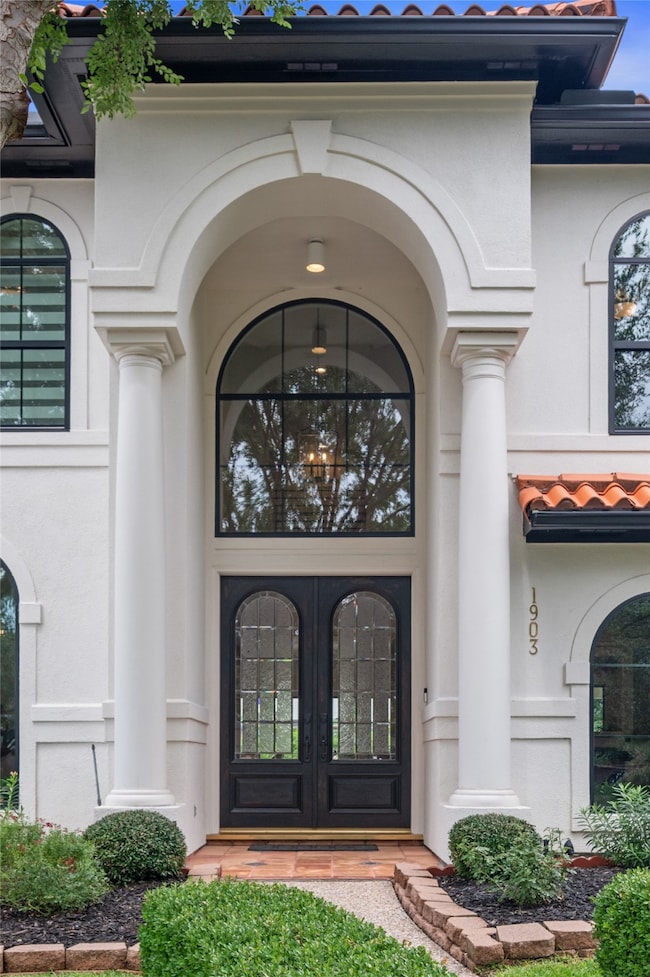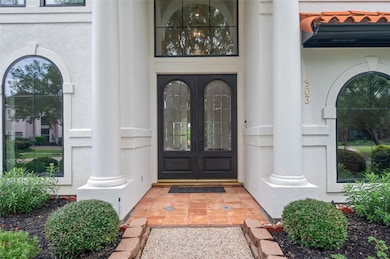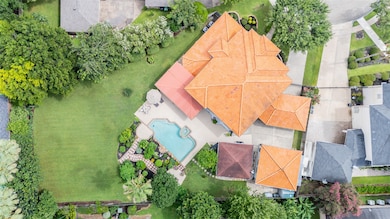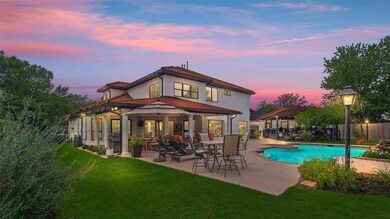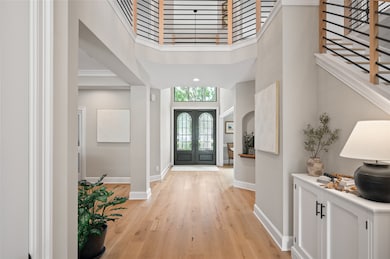
1903 Whittington Ct N Houston, TX 77077
Briar Village NeighborhoodEstimated payment $8,822/month
Highlights
- Wine Room
- 0.65 Acre Lot
- Contemporary Architecture
- In Ground Pool
- Deck
- Engineered Wood Flooring
About This Home
An exquisite, transitional, Mediterranean masterpiece. This stunning 6-bedroom home, nestled on a sprawling lot of over half an acre, is a testament to unparalleled luxury and meticulous craftsmanship. Refined elegance abounds with 7.5" white oak flooring that flows seamlessly throughout, complemented by sleek Don Young aluminum windows that frame serene views of the lush grounds. A fully renovated gourmet island kitchen is a culinary dream boasting quartz countertops, modern tile and top-of-the-line appliances. Multiple living spaces down offer ease to entertain in addition to private office, game room and bonus flex room upstairs. The primary is light and bright with luxe en suite and access to covered patio. The striking modern banister adds a touch of contemporary flair to the expansive upstairs with 5 bedrooms and updated quartz baths. Outside, a private oasis beckons with covered patio spaces with mosquito system, sparkling pool, spa, gazebo and vast yard and lush gardens.
Home Details
Home Type
- Single Family
Est. Annual Taxes
- $16,202
Year Built
- Built in 1993
Lot Details
- 0.65 Acre Lot
- Cul-De-Sac
- South Facing Home
- Back Yard Fenced
- Sprinkler System
HOA Fees
- $38 Monthly HOA Fees
Parking
- 2 Car Detached Garage
- Garage Door Opener
- Driveway
- Electric Gate
- Additional Parking
Home Design
- Contemporary Architecture
- Mediterranean Architecture
- Slab Foundation
- Tile Roof
- Metal Roof
- Stone Siding
Interior Spaces
- 4,438 Sq Ft Home
- 2-Story Property
- Wet Bar
- Wired For Sound
- Crown Molding
- High Ceiling
- Window Treatments
- Insulated Doors
- Formal Entry
- Wine Room
- Family Room Off Kitchen
- Living Room
- Breakfast Room
- Dining Room
- Home Office
- Game Room
- Sun or Florida Room
- Utility Room
- Washer and Electric Dryer Hookup
Kitchen
- Breakfast Bar
- Double Convection Oven
- Electric Oven
- Gas Range
- Microwave
- Dishwasher
- Kitchen Island
- Quartz Countertops
- Pots and Pans Drawers
- Self-Closing Drawers and Cabinet Doors
- Disposal
Flooring
- Engineered Wood
- Carpet
- Tile
Bedrooms and Bathrooms
- 6 Bedrooms
- En-Suite Primary Bedroom
- Double Vanity
- Single Vanity
- Soaking Tub
- Bathtub with Shower
- Hollywood Bathroom
- Separate Shower
Home Security
- Prewired Security
- Security Gate
- Fire and Smoke Detector
Eco-Friendly Details
- Energy-Efficient Windows with Low Emissivity
- Energy-Efficient HVAC
- Energy-Efficient Insulation
- Energy-Efficient Doors
- Energy-Efficient Thermostat
- Ventilation
Pool
- In Ground Pool
- Gunite Pool
- Spa
Outdoor Features
- Deck
- Covered Patio or Porch
- Shed
- Mosquito Control System
Schools
- Daily Elementary School
- West Briar Middle School
- Westside High School
Utilities
- Forced Air Zoned Heating and Cooling System
- Heating System Uses Gas
- Water Softener is Owned
Community Details
- Parkway Eldridge Road Association, Phone Number (713) 803-4327
- Parkway Plaza Sec 02 R/P Subdivision
Listing and Financial Details
- Exclusions: Speaker System in Living Room
Map
Home Values in the Area
Average Home Value in this Area
Tax History
| Year | Tax Paid | Tax Assessment Tax Assessment Total Assessment is a certain percentage of the fair market value that is determined by local assessors to be the total taxable value of land and additions on the property. | Land | Improvement |
|---|---|---|---|---|
| 2024 | $12,115 | $774,320 | $352,288 | $422,032 |
| 2023 | $12,115 | $774,320 | $352,288 | $422,032 |
| 2022 | $17,463 | $793,088 | $352,288 | $440,800 |
| 2021 | $17,363 | $745,000 | $352,288 | $392,712 |
| 2020 | $21,060 | $887,896 | $352,288 | $535,608 |
| 2019 | $20,006 | $790,612 | $352,288 | $438,324 |
| 2018 | $15,782 | $790,612 | $352,288 | $438,324 |
| 2017 | $18,615 | $737,722 | $352,288 | $385,434 |
| 2016 | $16,923 | $737,722 | $352,288 | $385,434 |
| 2015 | $11,255 | $737,722 | $352,288 | $385,434 |
| 2014 | $11,255 | $553,117 | $198,162 | $354,955 |
Property History
| Date | Event | Price | Change | Sq Ft Price |
|---|---|---|---|---|
| 07/27/2025 07/27/25 | For Sale | $1,375,000 | 0.0% | $310 / Sq Ft |
| 07/23/2025 07/23/25 | Pending | -- | -- | -- |
| 07/16/2025 07/16/25 | For Sale | $1,375,000 | -- | $310 / Sq Ft |
Purchase History
| Date | Type | Sale Price | Title Company |
|---|---|---|---|
| Vendors Lien | -- | Texas American Title Company | |
| Interfamily Deed Transfer | -- | Texas United Title Company | |
| Warranty Deed | -- | Texas American Title Company | |
| Warranty Deed | -- | -- |
Mortgage History
| Date | Status | Loan Amount | Loan Type |
|---|---|---|---|
| Open | $350,000 | New Conventional | |
| Previous Owner | $448,000 | Credit Line Revolving | |
| Previous Owner | $405,600 | New Conventional | |
| Previous Owner | $257,400 | No Value Available | |
| Previous Owner | $315,200 | Purchase Money Mortgage |
Similar Homes in the area
Source: Houston Association of REALTORS®
MLS Number: 41744735
APN: 1172590020004
- 13331 Brentonwood Ln
- 13527 Brookbluff Ln
- 13611 Brookbluff Ln
- 13510 Indigo Lake
- 1615 Lakeside Enclave Dr
- 13417 Preston Cliff Ct
- 13431 Preston Cliff Ct
- 2002 Gentryside Dr Unit 117
- 2023 Gentryside Dr Unit 304
- 2023 Gentryside Dr Unit 508
- 2023 Gentryside Dr Unit 108
- 2123 Camden Creek Ln
- 1930 Pueblo Nuevo Path
- 13326 Stoneleigh Terrace Dr
- 2219 Camden Creek Ln
- 2315 Camden Creek Ln
- 2136 Camden Creek Ln
- 2322 Camden Creek Ln
- 2326 Camden Creek Ln
- 13718 Slate Creek Ln
- 1950 Eldridge Pkwy
- 1755 Crescent Plaza Dr
- 13611 Brookbluff Ln
- 13115 Whittington Dr
- 13619 Brookbluff Ln
- 2115 Foreland Dr
- 2020 Eldridge Pkwy
- 1648 Lakeside Enclave Dr
- 13216 Green Hills Dr
- 3238 Enclave Ln
- 1918 Gentryside Dr
- 13217 Green Hills Dr
- 13417 Preston Cliff Ct
- 1942 Gentryside Dr
- 13026 Gentryside Ct
- 1725 Crescent Plaza
- 2002 Gentryside Dr Unit 110
- 2255 Eldridge Pkwy
- 2250 Eldridge Pkwy
- 2023 Gentryside Dr Unit 202
