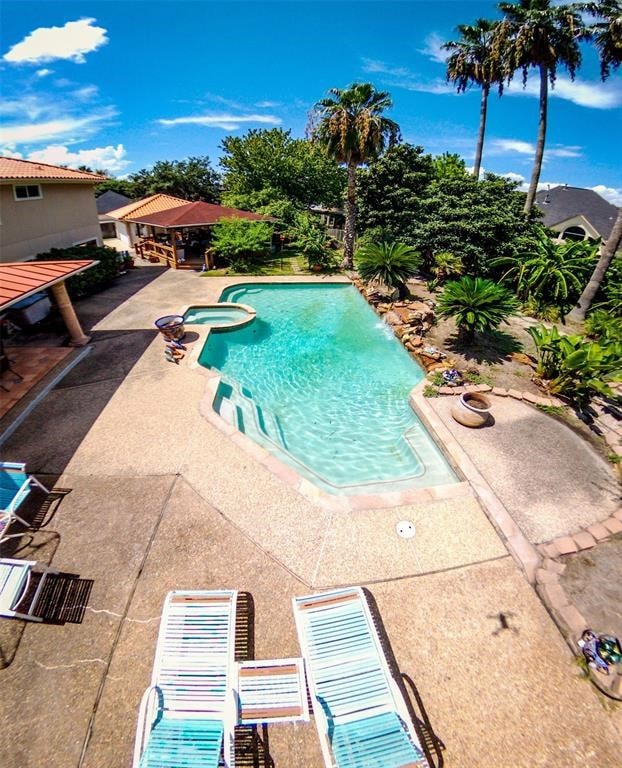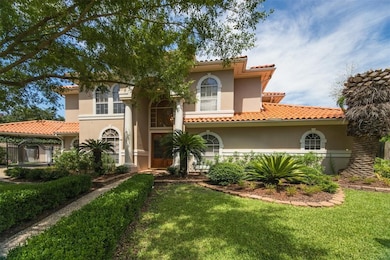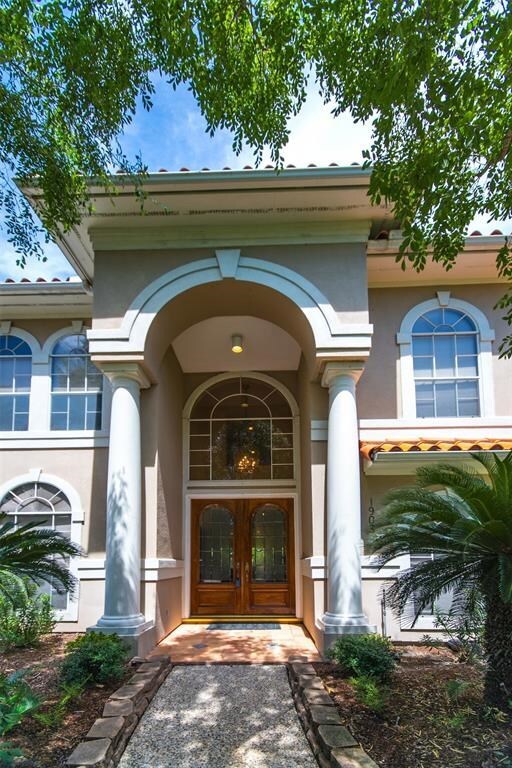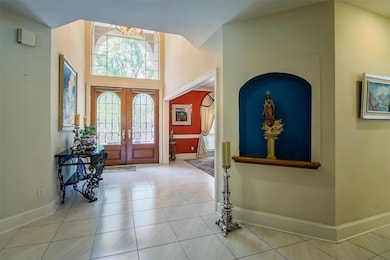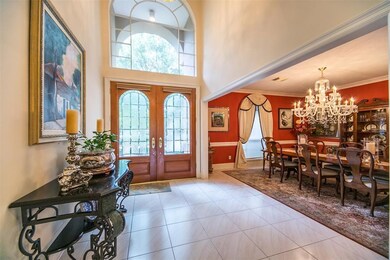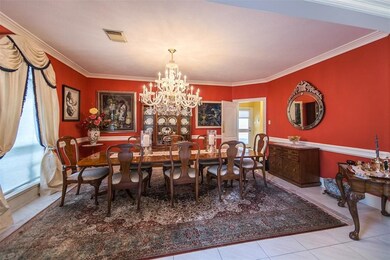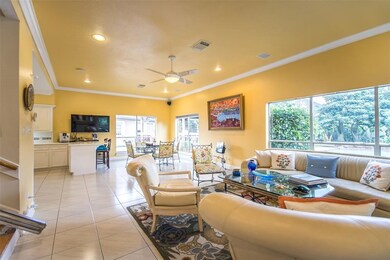
1903 Whittington Ct N Houston, TX 77077
Briar Village NeighborhoodHighlights
- Gunite Pool
- Deck
- <<bathWSpaHydroMassageTubToken>>
- 0.65 Acre Lot
- Spanish Architecture
- High Ceiling
About This Home
As of September 2020Welcome to your new Mediterranean Spanish paradise, no need to go on vacation. Secluded in middle of cul-de-sac. 100% real stucco siding & roof is imported tiles. Foundation dirt and sand were treated against termites. Largest lot in subdivision 28,270 sq ft, Dramatic entrance to living areas w/ natural light. Spanish-style kitchen opens to breakfast room & den areas, open concept w/ door access to dining room. Lg open living areas & first floor master suite w/ courtyard pool views & natural light dual vanities, standalone shower, Jacuzzi tub. Detached garage converted as exercise room, great for mixed use or can easily be converted to garage. Covered cabana 20x20 for dancing, games, etc & built-in table for hosting. Huge backyard w/ small walking trail; enough room for mini soccer, volleyball, etc. Great pool & spa w/ waterfall; tropical tree island w/ tangerine tree, grapefruit, guava, avocado, lemon, peach and banana trees. Beautiful large river stone sunbathing deck. Never flooded.
Last Agent to Sell the Property
eXp Realty, LLC License #0714181 Listed on: 03/06/2020

Home Details
Home Type
- Single Family
Est. Annual Taxes
- $19,145
Year Built
- Built in 1993
Lot Details
- 0.65 Acre Lot
- Cul-De-Sac
- South Facing Home
- Back Yard Fenced
HOA Fees
- $32 Monthly HOA Fees
Parking
- 1 Car Detached Garage
- Porte-Cochere
- Garage Door Opener
- Additional Parking
Home Design
- Spanish Architecture
- Slab Foundation
- Tile Roof
- Stucco
Interior Spaces
- 4,408 Sq Ft Home
- 2-Story Property
- High Ceiling
- Ceiling Fan
- Gas Fireplace
- Window Treatments
- Living Room
- Breakfast Room
- Dining Room
- Home Office
- Game Room
- Utility Room
- Washer and Gas Dryer Hookup
Kitchen
- Gas Oven
- Electric Range
- <<microwave>>
- Dishwasher
- Kitchen Island
- Tile Countertops
- Trash Compactor
- Disposal
Flooring
- Carpet
- Laminate
- Tile
Bedrooms and Bathrooms
- 6 Bedrooms
- <<bathWSpaHydroMassageTubToken>>
Home Security
- Security System Leased
- Fire and Smoke Detector
Eco-Friendly Details
- Energy-Efficient Thermostat
- Ventilation
Outdoor Features
- Gunite Pool
- Deck
- Covered patio or porch
Schools
- Daily Elementary School
- West Briar Middle School
- Westside High School
Utilities
- Central Heating and Cooling System
- Heating System Uses Gas
- Programmable Thermostat
Community Details
- Eldridge Parkway Association, Phone Number (713) 803-4327
- Parkway Plaza Sec 02 R/P Subdivision
Ownership History
Purchase Details
Home Financials for this Owner
Home Financials are based on the most recent Mortgage that was taken out on this home.Purchase Details
Home Financials for this Owner
Home Financials are based on the most recent Mortgage that was taken out on this home.Purchase Details
Home Financials for this Owner
Home Financials are based on the most recent Mortgage that was taken out on this home.Purchase Details
Home Financials for this Owner
Home Financials are based on the most recent Mortgage that was taken out on this home.Similar Homes in the area
Home Values in the Area
Average Home Value in this Area
Purchase History
| Date | Type | Sale Price | Title Company |
|---|---|---|---|
| Vendors Lien | -- | Texas American Title Company | |
| Interfamily Deed Transfer | -- | Texas United Title Company | |
| Warranty Deed | -- | Texas American Title Company | |
| Warranty Deed | -- | -- |
Mortgage History
| Date | Status | Loan Amount | Loan Type |
|---|---|---|---|
| Open | $350,000 | New Conventional | |
| Previous Owner | $448,000 | Credit Line Revolving | |
| Previous Owner | $405,600 | New Conventional | |
| Previous Owner | $257,400 | No Value Available | |
| Previous Owner | $315,200 | Purchase Money Mortgage |
Property History
| Date | Event | Price | Change | Sq Ft Price |
|---|---|---|---|---|
| 07/16/2025 07/16/25 | For Sale | $1,375,000 | +83.3% | $310 / Sq Ft |
| 09/15/2020 09/15/20 | Sold | -- | -- | -- |
| 08/16/2020 08/16/20 | Pending | -- | -- | -- |
| 03/06/2020 03/06/20 | For Sale | $749,999 | -- | $170 / Sq Ft |
Tax History Compared to Growth
Tax History
| Year | Tax Paid | Tax Assessment Tax Assessment Total Assessment is a certain percentage of the fair market value that is determined by local assessors to be the total taxable value of land and additions on the property. | Land | Improvement |
|---|---|---|---|---|
| 2024 | $12,115 | $774,320 | $352,288 | $422,032 |
| 2023 | $12,115 | $774,320 | $352,288 | $422,032 |
| 2022 | $17,463 | $793,088 | $352,288 | $440,800 |
| 2021 | $17,363 | $745,000 | $352,288 | $392,712 |
| 2020 | $21,060 | $887,896 | $352,288 | $535,608 |
| 2019 | $20,006 | $790,612 | $352,288 | $438,324 |
| 2018 | $15,782 | $790,612 | $352,288 | $438,324 |
| 2017 | $18,615 | $737,722 | $352,288 | $385,434 |
| 2016 | $16,923 | $737,722 | $352,288 | $385,434 |
| 2015 | $11,255 | $737,722 | $352,288 | $385,434 |
| 2014 | $11,255 | $553,117 | $198,162 | $354,955 |
Agents Affiliated with this Home
-
Lacey Cannon

Seller's Agent in 2025
Lacey Cannon
Lacey Cannon Properties
(713) 298-4449
1 in this area
73 Total Sales
-
Daniel Dominguez

Seller's Agent in 2020
Daniel Dominguez
eXp Realty, LLC
(713) 461-9393
1 in this area
13 Total Sales
-
Wayne Cohen
W
Buyer's Agent in 2020
Wayne Cohen
Bernstein Realty
(832) 259-8316
3 in this area
90 Total Sales
Map
Source: Houston Association of REALTORS®
MLS Number: 78305045
APN: 1172590020004
- 13331 Brentonwood Ln
- 1766 Lakeside Enclave Dr
- 13527 Brookbluff Ln
- 13535 Brookbluff Ln
- 13611 Brookbluff Ln
- 3214 Lakeside Trail
- 13205 Dartmoor Terrace Dr
- 13510 Indigo Lake
- 13217 Green Hills Dr
- 1615 Lakeside Enclave Dr
- 13423 Preston Cliff Ct
- 2013 Arrowood Glen Dr
- 13431 Preston Cliff Ct
- 2002 Gentryside Dr Unit 117
- 2214 Thicket Ridge Ln
- 2023 Gentryside Dr Unit 508
- 2023 Gentryside Dr Unit 304
- 2123 Camden Creek Ln
- 1920 Pueblo Nuevo Path
- 12939 Westhorpe Dr
