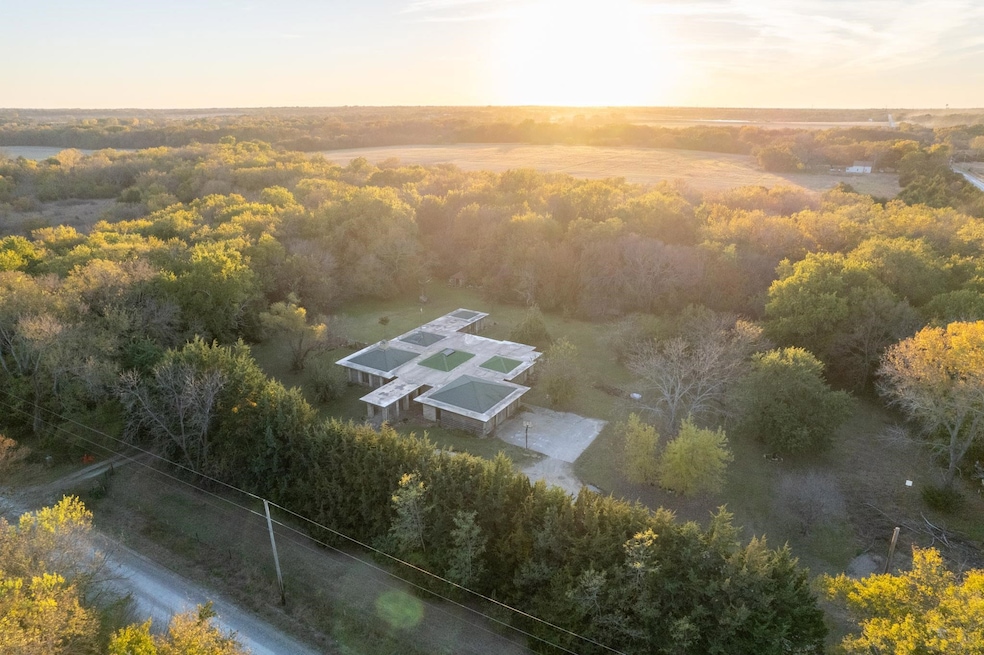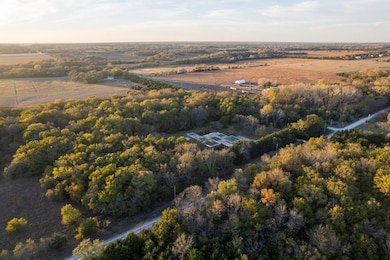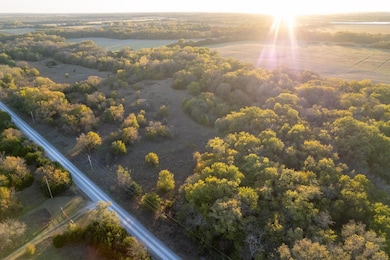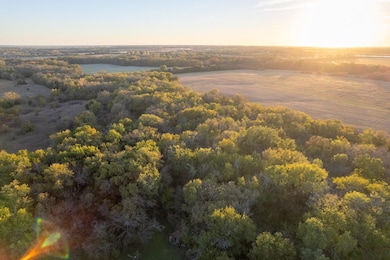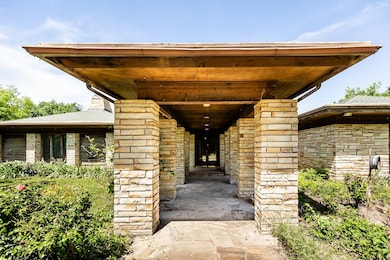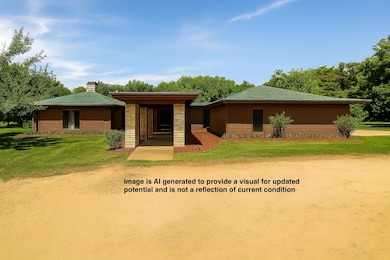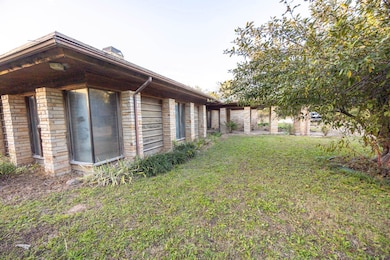19031 SW Tawakoni Rd Douglass, KS 67039
Estimated payment $3,374/month
Highlights
- Private Water Access
- Stream or River on Lot
- Wood Flooring
- 38 Acre Lot
- Wooded Lot
- Corner Lot
About This Home
Nestled on 38 ± acres of scenic terrain, this 4,762 square-foot residence is a Frank Lloyd Wright–inspired Usonian design, reflecting mid-century architectural principles of simplicity, natural materials, and harmony with the landscape. Expansive windows, exposed beams, and stone columns create a seamless connection to nature and light-filled living, while mature trees and open views provide privacy and architectural character seldom found in the area. Inside, the home’s open design centers around a grand stone fireplace, offering the perfect gathering place for cozy winter evenings or holiday celebrations with friends and family. While the residence retains its striking mid-century presence, it would benefit from select updates and restorative work. Many of the original finishes and systems remain, offering a rare opportunity to preserve authentic character while enhancing comfort and functionality. With strong structural integrity and a clean bill of health on the well, geothermal system, and roof, the property provides an ideal foundation for a thoughtful modernization that honors its architectural heritage. Outside, mature hardwoods, open meadows, a wet-weather creek, and fruit trees make this property ideal for outdoor recreation, wildlife viewing, or peaceful solitude. Whether envisioned as a retreat, family homestead, or restoration project, the property offers endless potential. With an asking price of $500,000—significantly below neighboring properties of similar size and scale—and an appraised value well over $700,000, this estate represents a rare opportunity to secure secluded acreage and a distinctive home at a value far under market. For the right buyer, it’s not just a property, but a place to build memories, restore beauty, and invest in lasting potential.
Home Details
Home Type
- Single Family
Est. Annual Taxes
- $8,811
Year Built
- Built in 1979
Lot Details
- 38 Acre Lot
- Corner Lot
- Irregular Lot
- Wooded Lot
Parking
- 3 Car Attached Garage
Home Design
- Composition Roof
Interior Spaces
- 4,762 Sq Ft Home
- 1-Story Property
- Wood Burning Fireplace
- Living Room
- Combination Kitchen and Dining Room
- Crawl Space
- Laundry on main level
Flooring
- Wood
- Carpet
Bedrooms and Bathrooms
- 4 Bedrooms
- 3 Full Bathrooms
- Soaking Tub
Outdoor Features
- Private Water Access
- Stream or River on Lot
Schools
- Douglass Elementary School
- Douglass High School
Utilities
- Central Air
- Heat Pump System
- Geothermal Heating and Cooling
- Lagoon System
Community Details
- No Home Owners Association
- None Listed On Tax Record Subdivision
Listing and Financial Details
- Assessor Parcel Number 0084211100000001010
Map
Home Values in the Area
Average Home Value in this Area
Tax History
| Year | Tax Paid | Tax Assessment Tax Assessment Total Assessment is a certain percentage of the fair market value that is determined by local assessors to be the total taxable value of land and additions on the property. | Land | Improvement |
|---|---|---|---|---|
| 2025 | $88 | $69,881 | $9,113 | $60,768 |
| 2024 | $88 | $67,996 | $7,112 | $60,884 |
| 2023 | $8,736 | $67,600 | $6,982 | $60,618 |
| 2022 | $8,691 | $61,559 | $5,565 | $55,994 |
| 2021 | $7,696 | $55,102 | $4,617 | $50,485 |
| 2020 | $7,939 | $56,284 | $4,287 | $51,997 |
| 2019 | $7,696 | $53,667 | $4,200 | $49,467 |
| 2018 | $7,689 | $53,424 | $4,095 | $49,329 |
| 2017 | $7,684 | $52,339 | $3,700 | $48,639 |
| 2014 | -- | $410,610 | $19,690 | $390,920 |
Property History
| Date | Event | Price | List to Sale | Price per Sq Ft |
|---|---|---|---|---|
| 11/05/2025 11/05/25 | Pending | -- | -- | -- |
| 11/04/2025 11/04/25 | Price Changed | $500,000 | -9.1% | $105 / Sq Ft |
| 09/15/2025 09/15/25 | Price Changed | $550,000 | -8.3% | $115 / Sq Ft |
| 08/14/2025 08/14/25 | Price Changed | $600,000 | -14.3% | $126 / Sq Ft |
| 07/14/2025 07/14/25 | For Sale | $700,000 | -- | $147 / Sq Ft |
Purchase History
| Date | Type | Sale Price | Title Company |
|---|---|---|---|
| Warranty Deed | -- | Security 1St Title | |
| Warranty Deed | -- | Security 1St Title |
Mortgage History
| Date | Status | Loan Amount | Loan Type |
|---|---|---|---|
| Open | $135,000 | New Conventional | |
| Closed | $135,000 | New Conventional |
Source: South Central Kansas MLS
MLS Number: 658524
APN: 421-11-0-00-00-001-01-0
- 20465 SW Tawakoni Rd
- 13356 SW 200th St
- 0000 SW Indianola Rd
- 13666 SW 200th St
- 00000 SW Whitetail Run
- 0000 SW Whitetail Run
- 000000 SW Whitetail Run
- 000 SW Whitetail Run
- 0000000 SW Whitetail Run
- 0 N Rose Hill Rd Unit SCK664911
- 00000000 SW Whitetail Run
- 00 SW Whitetail Run
- 0 SW Whitetail Run Unit SCK664095
- 00000 SW Indianola Rd
- 21175 SW Meadowlark Rd
- 0 SW Creekside Cr
- 000 SW Creekside Cr
- 00 SW Creekside Cr
- 316 S Maple St
- 13510 SW 220th St
