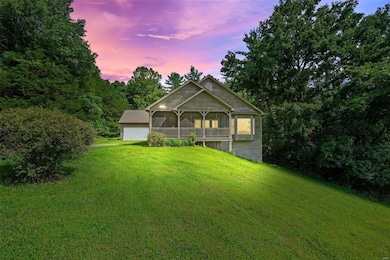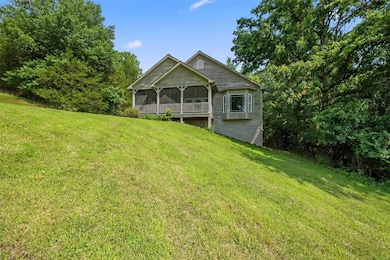
19037 Foxrun Hollow Ln Wildwood, MO 63069
Estimated payment $5,286/month
Total Views
24,113
4
Beds
2.5
Baths
3,500
Sq Ft
$243
Price per Sq Ft
Highlights
- Second Garage
- Wooded Lot
- Traditional Architecture
- Eureka Elementary School Rated A
- Vaulted Ceiling
- Wood Flooring
About This Home
Beautiful 4 bedroom, 3 bath walkout ranch home in Wildwood! 8 acres nestled in a private setting on a dead-end road. Just 1 mile south of Hwy 100 and just west of Hwy 109. Horse friendly! Enjoy the great outdoors. This property has everything you need for that peaceful place in the country. Just 10 minutes south of St. Albans. Rockwood School District!
Home Details
Home Type
- Single Family
Est. Annual Taxes
- $6,599
Year Built
- Built in 2003
Lot Details
- 8.23 Acre Lot
- Wooded Lot
- Backs to Trees or Woods
Parking
- 2 Car Garage
- 1 Carport Space
- Second Garage
- Garage Door Opener
- Gravel Driveway
Home Design
- Traditional Architecture
- Frame Construction
- Vinyl Siding
Interior Spaces
- 1-Story Property
- Vaulted Ceiling
- Wood Burning Fireplace
- Bay Window
- French Doors
- Wood Flooring
Kitchen
- Electric Cooktop
- Microwave
- Dishwasher
- Disposal
Bedrooms and Bathrooms
- 4 Bedrooms
Basement
- Basement Fills Entire Space Under The House
- Bedroom in Basement
- Finished Basement Bathroom
Accessible Home Design
- Doors with lever handles
Schools
- Eureka Elem. Elementary School
- Lasalle Springs Middle School
- Eureka Sr. High School
Utilities
- Forced Air Heating System
- Well
Listing and Financial Details
- Assessor Parcel Number 27Y-14-0107
Map
Create a Home Valuation Report for This Property
The Home Valuation Report is an in-depth analysis detailing your home's value as well as a comparison with similar homes in the area
Home Values in the Area
Average Home Value in this Area
Tax History
| Year | Tax Paid | Tax Assessment Tax Assessment Total Assessment is a certain percentage of the fair market value that is determined by local assessors to be the total taxable value of land and additions on the property. | Land | Improvement |
|---|---|---|---|---|
| 2023 | $6,602 | $91,580 | $23,450 | $68,130 |
| 2022 | $5,942 | $76,840 | $21,170 | $55,670 |
| 2021 | $5,894 | $76,840 | $21,170 | $55,670 |
| 2020 | $6,066 | $75,150 | $20,520 | $54,630 |
| 2019 | $6,086 | $75,150 | $20,520 | $54,630 |
| 2018 | $5,780 | $67,370 | $20,520 | $46,850 |
| 2017 | $5,558 | $68,020 | $21,170 | $46,850 |
| 2016 | $5,421 | $63,810 | $16,610 | $47,200 |
| 2015 | $5,375 | $63,810 | $16,610 | $47,200 |
| 2014 | -- | $59,980 | $12,650 | $47,330 |
Source: Public Records
Property History
| Date | Event | Price | Change | Sq Ft Price |
|---|---|---|---|---|
| 01/31/2025 01/31/25 | For Sale | $850,000 | -- | $243 / Sq Ft |
| 01/31/2025 01/31/25 | Off Market | -- | -- | -- |
Source: MARIS MLS
Deed History
| Date | Type | Sale Price | Title Company |
|---|---|---|---|
| Interfamily Deed Transfer | -- | Title Partners Agency Llc | |
| Interfamily Deed Transfer | -- | Title Partners Agency Llc | |
| Interfamily Deed Transfer | -- | -- | |
| Interfamily Deed Transfer | -- | -- | |
| Interfamily Deed Transfer | -- | -- | |
| Interfamily Deed Transfer | -- | -- | |
| Interfamily Deed Transfer | -- | -- | |
| Warranty Deed | $172,500 | -- |
Source: Public Records
Mortgage History
| Date | Status | Loan Amount | Loan Type |
|---|---|---|---|
| Open | $173,500 | New Conventional | |
| Closed | $180,000 | Purchase Money Mortgage | |
| Closed | $180,000 | No Value Available |
Source: Public Records
Similar Homes in the area
Source: MARIS MLS
MLS Number: MAR25005278
APN: 27Y-14-0107
Nearby Homes
- 4610 Chateau Ln
- 4896 Fox Creek Rd
- 4623 Chateau Ln
- 4625 Vixen Cir
- 19017 Old Wild Turkey Ln
- 19018 Old Wild Turkey Ln Unit Lot 3
- 18876 Highwood Estates Dr
- 3885 Dutch Hollow Ln
- 3656 Bassett Woods Dr
- 3688 Bassett Rd
- 2815 Forest Glen Dr
- 2799 Forest Glen Dr
- 2847 Forest Glen Dr
- 2838 Forest Glen Dr
- 2863 Forest Glen Dr
- 2846 Forest Glen Dr
- 2746 Forest Glen Dr
- 2854 Forest Glen Dr
- 2862 Forest Glen Dr
- 2879 Forest Glen Dr






