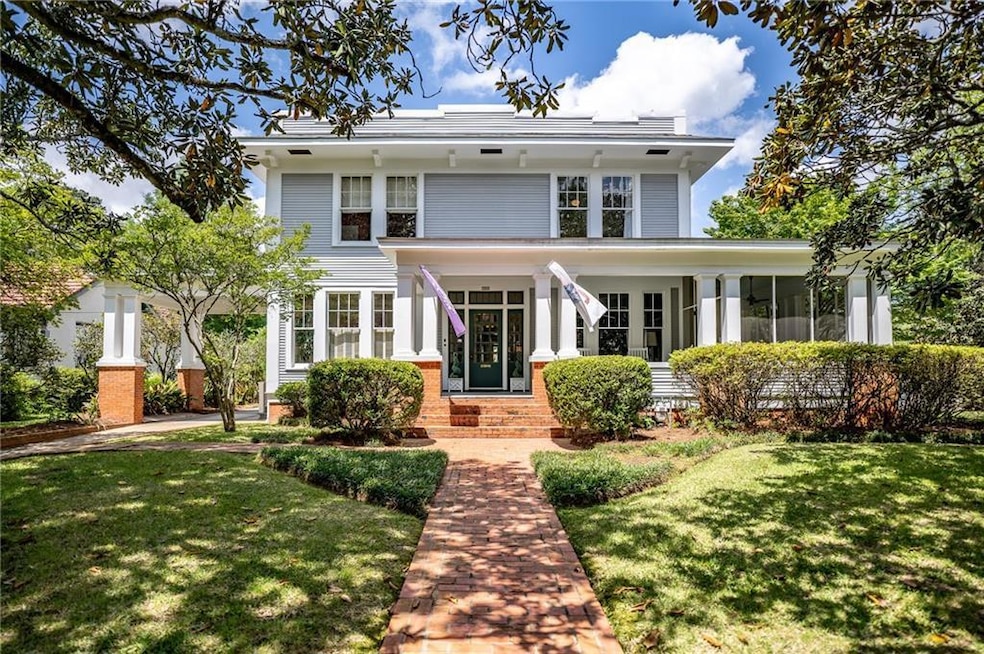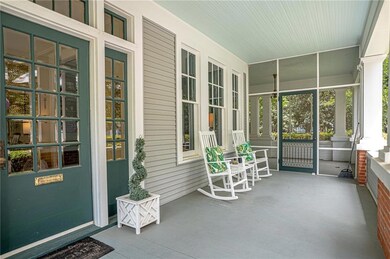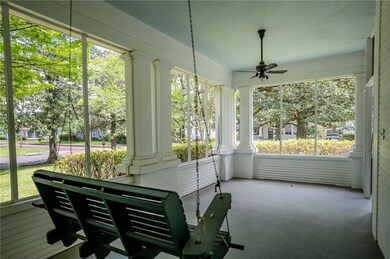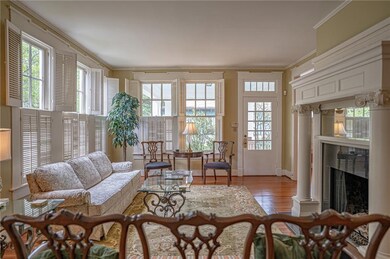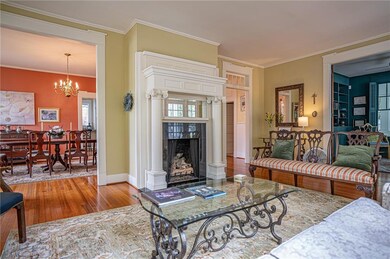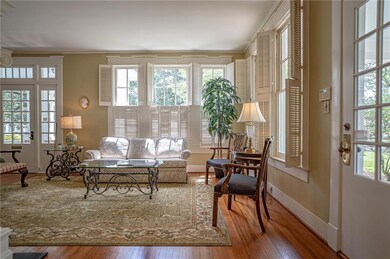
1904 Albert St Alexandria, LA 71301
Garden District NeighborhoodHighlights
- In Ground Pool
- Corner Lot
- 2 Car Detached Garage
- 0.52 Acre Lot
- Covered patio or porch
- Central Heating and Cooling System
About This Home
As of June 20231904 Albert Street is located in the prime area of the Alexandria National Register Garden District. Situated on a spacious corner lot, this stunning traditional home features an expansive front porch. The chef's kitchen features high-end stainless steel appliances, tons of cabinet space, & a large pantry. The formal dining room & living room provide plenty of space for entertaining, while the back den offers a more relaxed atmosphere. The home features a historical palette of colors that perfectly complement the traditional architecture. The gorgeous library is the perfect place to relax & unwind, while the two gas fireplaces provide warmth & ambiance. Upstairs, there are four bedrooms & two full baths, with an additional half bath downstairs. There are two possible master suites, one upstairs & one downstairs. Outside, you'll find an in-ground custom pool & hot tub with waterfall features. This home is truly a one-of-a-kind property offering luxury living and unparalleled charm.
Last Agent to Sell the Property
Wise Real Estate Co License #GCLRA:995714382 Listed on: 04/21/2023
Last Buyer's Agent
Tracy Sykes
License #GBRAR:995706620
Home Details
Home Type
- Single Family
Est. Annual Taxes
- $3,070
Year Built
- Built in 1920
Lot Details
- 0.52 Acre Lot
- Lot Dimensions are 124.44' x 156'
- Property is Fully Fenced
- Brick Fence
- Corner Lot
- Historic Home
Home Design
- Raised Foundation
- Shingle Roof
- Vinyl Siding
Interior Spaces
- 3,746 Sq Ft Home
- 2-Story Property
- Gas Fireplace
Kitchen
- Oven or Range
- Cooktop
- Microwave
- Ice Maker
- Dishwasher
- Wine Cooler
Bedrooms and Bathrooms
- 5 Bedrooms
Parking
- 2 Car Detached Garage
- Carport
- Driveway
Outdoor Features
- In Ground Pool
- Covered patio or porch
Utilities
- Central Heating and Cooling System
- Heating System Uses Gas
- Internet Available
Community Details
- Clarence Park Subdivision
Listing and Financial Details
- Assessor Parcel Number 1010927670
Ownership History
Purchase Details
Home Financials for this Owner
Home Financials are based on the most recent Mortgage that was taken out on this home.Similar Homes in Alexandria, LA
Home Values in the Area
Average Home Value in this Area
Purchase History
| Date | Type | Sale Price | Title Company |
|---|---|---|---|
| Deed | $350,000 | Benjamin Luke Abstract & Tit |
Mortgage History
| Date | Status | Loan Amount | Loan Type |
|---|---|---|---|
| Open | $250,000 | New Conventional |
Property History
| Date | Event | Price | Change | Sq Ft Price |
|---|---|---|---|---|
| 06/26/2023 06/26/23 | Sold | -- | -- | -- |
| 05/01/2023 05/01/23 | Pending | -- | -- | -- |
| 04/21/2023 04/21/23 | For Sale | $429,500 | +22.7% | $115 / Sq Ft |
| 10/22/2018 10/22/18 | Sold | -- | -- | -- |
| 08/01/2018 08/01/18 | Pending | -- | -- | -- |
| 07/23/2018 07/23/18 | For Sale | $350,000 | -- | $93 / Sq Ft |
Tax History Compared to Growth
Tax History
| Year | Tax Paid | Tax Assessment Tax Assessment Total Assessment is a certain percentage of the fair market value that is determined by local assessors to be the total taxable value of land and additions on the property. | Land | Improvement |
|---|---|---|---|---|
| 2024 | $3,070 | $41,000 | $1,300 | $39,700 |
| 2023 | $3,797 | $41,000 | $1,300 | $39,700 |
| 2022 | $3,803 | $32,200 | $1,300 | $30,900 |
| 2021 | $3,270 | $32,200 | $1,300 | $30,900 |
| 2020 | $3,269 | $32,200 | $1,300 | $30,900 |
| 2019 | $3,270 | $32,200 | $1,300 | $30,900 |
| 2018 | $317 | $11,200 | $1,300 | $9,900 |
| 2017 | $275 | $11,200 | $1,300 | $9,900 |
| 2016 | $1,244 | $11,200 | $1,300 | $9,900 |
| 2015 | $1,236 | $11,161 | $1,261 | $9,900 |
| 2014 | $1,240 | $11,161 | $1,261 | $9,900 |
| 2013 | $1,187 | $11,161 | $1,261 | $9,900 |
Agents Affiliated with this Home
-

Seller's Agent in 2023
HEATHER Wise
Wise Real Estate Co
(318) 229-7613
17 in this area
141 Total Sales
-
T
Buyer's Agent in 2023
Tracy Sykes
-
R
Seller's Agent in 2018
Rose Steepleton
LATTER AND BLUM Central Realty LLC
(318) 792-5706
5 in this area
236 Total Sales
-
D
Buyer's Agent in 2018
DAVID BECKHAM
REALTY EXECUTIVES OF ALEXANDRIA
Map
Source: Greater Central Louisiana REALTORS® Association
MLS Number: 172579
APN: 24-038-00200-0090
- 1921 Jackson St
- 1802 Albert St
- 2028 White St
- 1903 Polk St
- 2121 White St
- 1735 White St
- 1244 Barrister St
- 406 18th St Unit 1
- 920 Chester St
- 1764 Elliott St
- 1760 Elliott St
- 1251 Barrister St
- 2137 Turner St
- 308 Cook Ave
- 2203 Thornton Ct
- 2332 Albert St
- 2236 Elliott St
- 2334 Albert St
- 110 Bolton Ave
- 2110 Alma St
