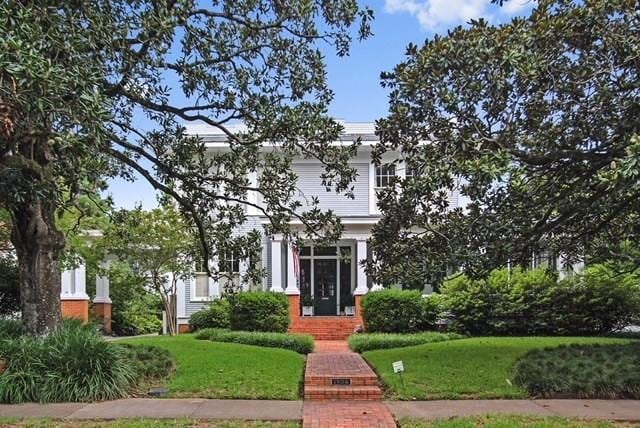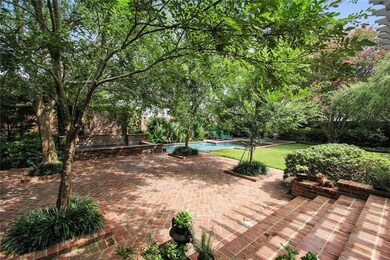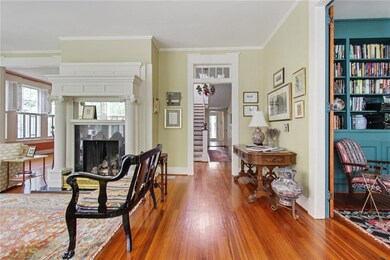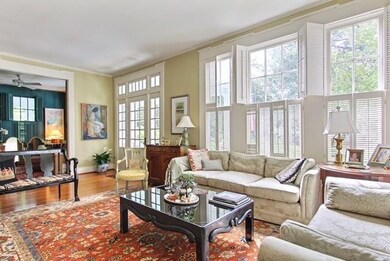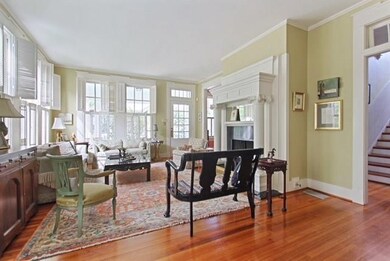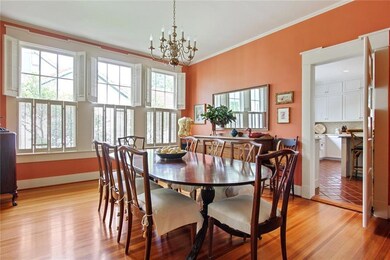
1904 Albert St Alexandria, LA 71301
Garden District NeighborhoodHighlights
- In Ground Pool
- Covered patio or porch
- Central Heating and Cooling System
- 0.45 Acre Lot
- Home Security System
- Wood Fence
About This Home
As of June 2023Refined elegance and a most comfortable updated ambiance combine beautifully in this classic Southern home shaded by mature magnolias in prime section of Alexandria's historic residential area. Large front porch and screened side porch make for great spontaneous get togethers with friends & neighbors! Peaceful and very private backyard is full of lush green trees/shrubs and a picturesque pool and spa all designed by landscape architect Jeff Carbo. Gazebo w/electricity & lights/speakers. Updated kitchen w/ Wolf 6-burner gas cooktop, Quartz center seating/serving island, wet bar w/wine fridge/ice maker, Wolf oven/warming drawer & MORE. Spacious master suite, library, formal & informal dining and den downstairs. Lots of big windows and natural light. Roof is appx 8 years old. Original wood floors redone! All trim has permanent painting (w/warranty). Washer, dryer, refrigerator remain. 2 fireplaces https://instaview.noles-frye.com/1904-Albert-St-Alexandria-LA-71301/unbranded
Last Agent to Sell the Property
LATTER AND BLUM Central Realty LLC License #GCLRA:0000008378 Listed on: 07/23/2018

Last Buyer's Agent
DAVID BECKHAM
REALTY EXECUTIVES OF ALEXANDRIA License #GCLRA:912123349
Home Details
Home Type
- Single Family
Est. Annual Taxes
- $3,070
Lot Details
- 0.45 Acre Lot
- Lot Dimensions are 124.44'x156'
- Wood Fence
- Brick Fence
Home Design
- Raised Foundation
- Shingle Roof
- Vinyl Siding
Interior Spaces
- 3,746 Sq Ft Home
- 1.5-Story Property
- Wood Burning Fireplace
- Gas Fireplace
- Home Security System
Kitchen
- Oven or Range
- Cooktop
- Microwave
- Ice Maker
- Dishwasher
- Wine Cooler
- Disposal
Bedrooms and Bathrooms
- 5 Bedrooms
Parking
- 2 Parking Spaces
- Carport
- Driveway
Outdoor Features
- In Ground Pool
- Covered patio or porch
Utilities
- Central Heating and Cooling System
- Heating System Uses Gas
Community Details
- Clarence Park Subdivision
Listing and Financial Details
- Assessor Parcel Number 2403800200009001
Ownership History
Purchase Details
Home Financials for this Owner
Home Financials are based on the most recent Mortgage that was taken out on this home.Similar Homes in Alexandria, LA
Home Values in the Area
Average Home Value in this Area
Purchase History
| Date | Type | Sale Price | Title Company |
|---|---|---|---|
| Deed | $350,000 | Benjamin Luke Abstract & Tit |
Mortgage History
| Date | Status | Loan Amount | Loan Type |
|---|---|---|---|
| Open | $250,000 | New Conventional |
Property History
| Date | Event | Price | Change | Sq Ft Price |
|---|---|---|---|---|
| 06/26/2023 06/26/23 | Sold | -- | -- | -- |
| 05/01/2023 05/01/23 | Pending | -- | -- | -- |
| 04/21/2023 04/21/23 | For Sale | $429,500 | +22.7% | $115 / Sq Ft |
| 10/22/2018 10/22/18 | Sold | -- | -- | -- |
| 08/01/2018 08/01/18 | Pending | -- | -- | -- |
| 07/23/2018 07/23/18 | For Sale | $350,000 | -- | $93 / Sq Ft |
Tax History Compared to Growth
Tax History
| Year | Tax Paid | Tax Assessment Tax Assessment Total Assessment is a certain percentage of the fair market value that is determined by local assessors to be the total taxable value of land and additions on the property. | Land | Improvement |
|---|---|---|---|---|
| 2024 | $3,070 | $41,000 | $1,300 | $39,700 |
| 2023 | $3,797 | $41,000 | $1,300 | $39,700 |
| 2022 | $3,803 | $32,200 | $1,300 | $30,900 |
| 2021 | $3,270 | $32,200 | $1,300 | $30,900 |
| 2020 | $3,269 | $32,200 | $1,300 | $30,900 |
| 2019 | $3,270 | $32,200 | $1,300 | $30,900 |
| 2018 | $317 | $11,200 | $1,300 | $9,900 |
| 2017 | $275 | $11,200 | $1,300 | $9,900 |
| 2016 | $1,244 | $11,200 | $1,300 | $9,900 |
| 2015 | $1,236 | $11,161 | $1,261 | $9,900 |
| 2014 | $1,240 | $11,161 | $1,261 | $9,900 |
| 2013 | $1,187 | $11,161 | $1,261 | $9,900 |
Agents Affiliated with this Home
-
HEATHER Wise

Seller's Agent in 2023
HEATHER Wise
Wise Real Estate Co
(318) 229-7613
17 in this area
142 Total Sales
-
T
Buyer's Agent in 2023
Tracy Sykes
-
Rose Steepleton
R
Seller's Agent in 2018
Rose Steepleton
LATTER AND BLUM Central Realty LLC
(318) 792-5706
5 in this area
240 Total Sales
-
D
Buyer's Agent in 2018
DAVID BECKHAM
REALTY EXECUTIVES OF ALEXANDRIA
Map
Source: Greater Central Louisiana REALTORS® Association
MLS Number: 147650
APN: 24-038-00200-0090
- 1921 Jackson St
- 1802 Albert St
- 2028 White St
- 1903 Polk St
- 2121 White St
- 1735 White St
- 1244 Barrister St
- 406 18th St Unit 1
- 920 Chester St
- 1764 Elliott St
- 1247 Barrister St
- 1251 Barrister St
- 2137 Turner St
- 2210 Thornton Ct
- 308 Cook Ave
- 2203 Thornton Ct
- 2332 Albert St
- 2236 Elliott St
- 2334 Albert St
- 110 Bolton Ave
