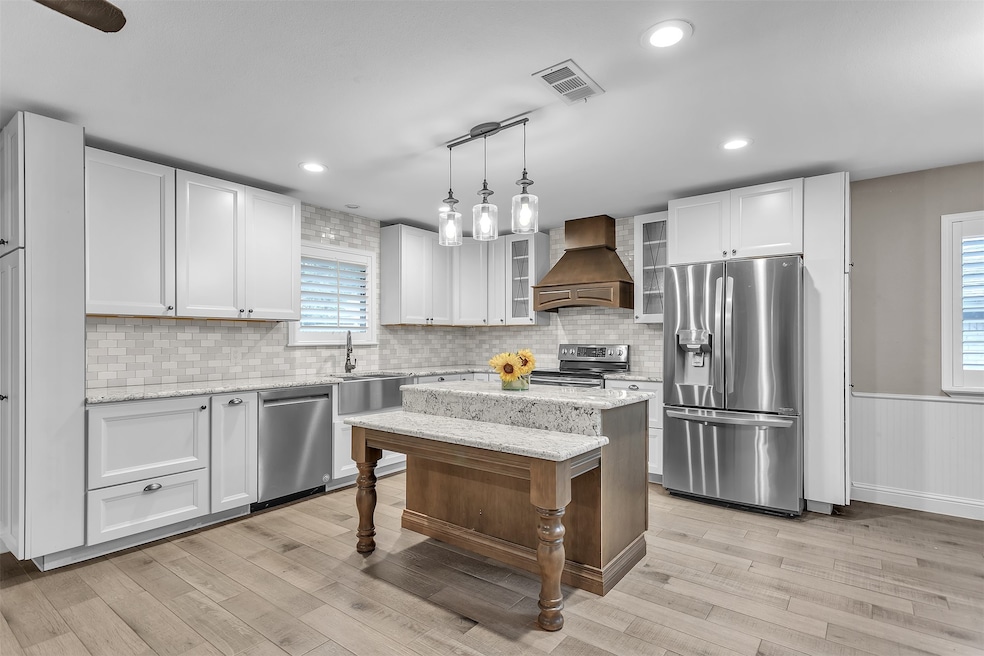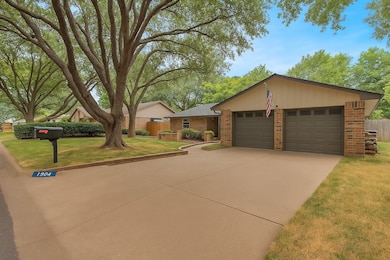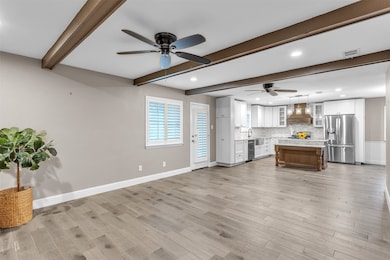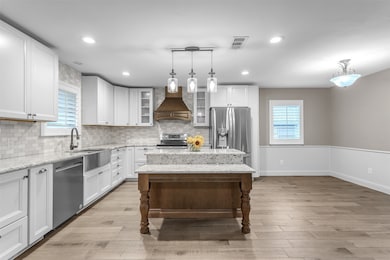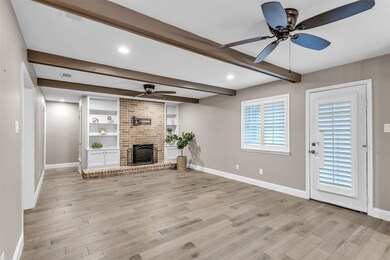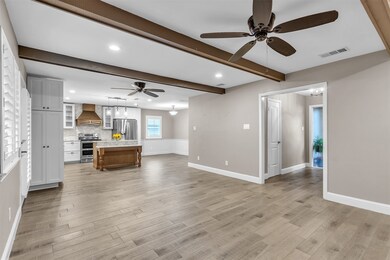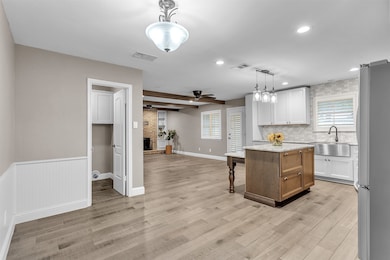
1904 Alston St Arlington, TX 76013
Central Arlington NeighborhoodEstimated payment $2,479/month
Highlights
- Open Floorplan
- Granite Countertops
- Eat-In Kitchen
- Traditional Architecture
- 2 Car Attached Garage
- Interior Lot
About This Home
Nestled in an established, tree-lined neighborhood this stunning 3-bedroom, 2-bath home has been beautifully updated & meticulously maintained! Features include a spacious open floorplan, wood-look tile throughout, spacious primary suite with thoughtfully designed ensuite and HUGE walk-in closet! The custom kitchen boasts granite countertops, stainless steel appliances, and stunning custom cabinetry with hidden pull-out drawers for the microwave and trash bins. A gorgeous center island anchors the space, making it ideal for gatherings and everyday living. Enjoy the outdoors in the nice-sized backyard with a large patio, perfect for entertaining. The oversized two-car garage provides ample room for parking and includes extra workspace for hobbies or storage. Perfectly located within walking distance to Hill Elementary and Duncan Robinson Park and just 5 miles to AT&T Stadium, Globe Life Field, Six Flags, and all the entertainment and dining that Arlington has to offer!! THIS IS NOT A FLIP & has been lovingly cared for! Don't miss out on the gem and come see today!!
Last Listed By
JPAR - Rockwall Brokerage Phone: 972-345-0549 License #0685925 Listed on: 06/06/2025

Home Details
Home Type
- Single Family
Est. Annual Taxes
- $5,615
Year Built
- Built in 1974
Lot Details
- 7,971 Sq Ft Lot
- Wood Fence
- Interior Lot
- Many Trees
- Back Yard
Parking
- 2 Car Attached Garage
- Garage Door Opener
- Driveway
Home Design
- Traditional Architecture
- Brick Exterior Construction
- Composition Roof
Interior Spaces
- 2,003 Sq Ft Home
- 1-Story Property
- Open Floorplan
- Built-In Features
- Fireplace Features Masonry
- Tile Flooring
Kitchen
- Eat-In Kitchen
- Electric Range
- Dishwasher
- Kitchen Island
- Granite Countertops
- Disposal
Bedrooms and Bathrooms
- 3 Bedrooms
- Walk-In Closet
- 2 Full Bathrooms
Outdoor Features
- Patio
Schools
- Hill Elementary School
- Arlington High School
Utilities
- High Speed Internet
- Cable TV Available
Community Details
- Alston Add Subdivision
Listing and Financial Details
- Legal Lot and Block 3 / 2R
- Assessor Parcel Number 00020923
Map
Home Values in the Area
Average Home Value in this Area
Tax History
| Year | Tax Paid | Tax Assessment Tax Assessment Total Assessment is a certain percentage of the fair market value that is determined by local assessors to be the total taxable value of land and additions on the property. | Land | Improvement |
|---|---|---|---|---|
| 2024 | $5,615 | $256,916 | $50,000 | $206,916 |
| 2023 | $4,853 | $256,607 | $50,000 | $206,607 |
| 2022 | $4,973 | $219,525 | $40,000 | $179,525 |
| 2021 | $4,723 | $200,000 | $40,000 | $160,000 |
| 2020 | $4,150 | $200,000 | $40,000 | $160,000 |
| 2019 | $3,903 | $200,000 | $40,000 | $160,000 |
| 2018 | $1,959 | $136,561 | $25,000 | $111,561 |
| 2017 | $3,304 | $190,403 | $18,000 | $172,403 |
| 2016 | $3,004 | $160,584 | $18,000 | $142,584 |
| 2015 | $1,794 | $102,600 | $14,500 | $88,100 |
| 2014 | $1,794 | $102,600 | $14,500 | $88,100 |
Property History
| Date | Event | Price | Change | Sq Ft Price |
|---|---|---|---|---|
| 06/06/2025 06/06/25 | For Sale | $359,900 | -- | $180 / Sq Ft |
Purchase History
| Date | Type | Sale Price | Title Company |
|---|---|---|---|
| Vendors Lien | -- | Harris American Title | |
| Warranty Deed | -- | Trinity Western Title Co |
Mortgage History
| Date | Status | Loan Amount | Loan Type |
|---|---|---|---|
| Open | $104,042 | No Value Available | |
| Previous Owner | $63,800 | No Value Available | |
| Closed | $7,900 | No Value Available |
Similar Homes in Arlington, TX
Source: North Texas Real Estate Information Systems (NTREIS)
MLS Number: 20957731
APN: 00020923
- 1904 Alston St
- 2000 Kerry Dr
- 2001 Kerry Dr
- 1809 W Tucker Blvd
- 2000 Stacey Ct
- 2003 Quincy Ct
- 1811 Juanita Dr
- 2005 Winewood Ln
- 2103 Juanita Dr
- 1602 W Lovers Ln
- 1706 England Rd
- 1517 W Lavender Ln
- 1916 Weymouth Ct
- 1604 Marshalldale Dr
- 1804 Bois d Arc Dr
- 1602 England Rd
- 1713 Venetian Cir
- 1415 W Lovers Ln
- 1715 Venetian Cir
- 1413 Bluebonnet Trail
