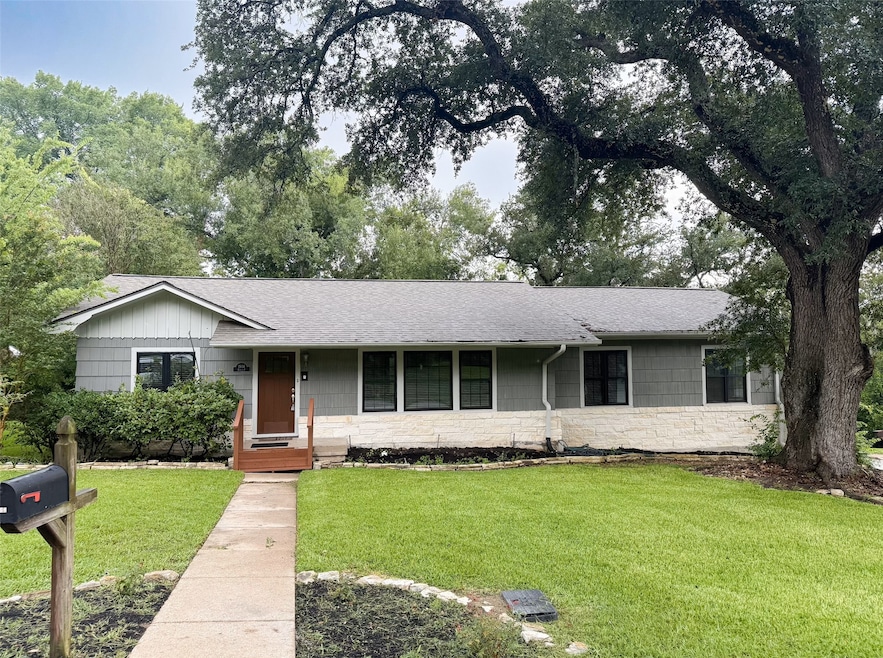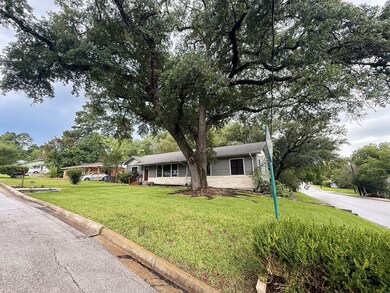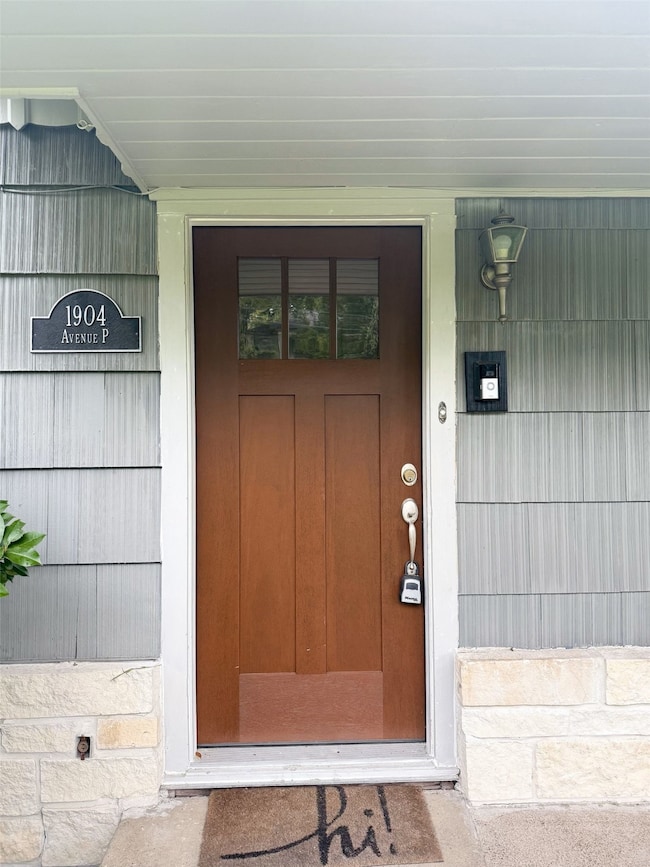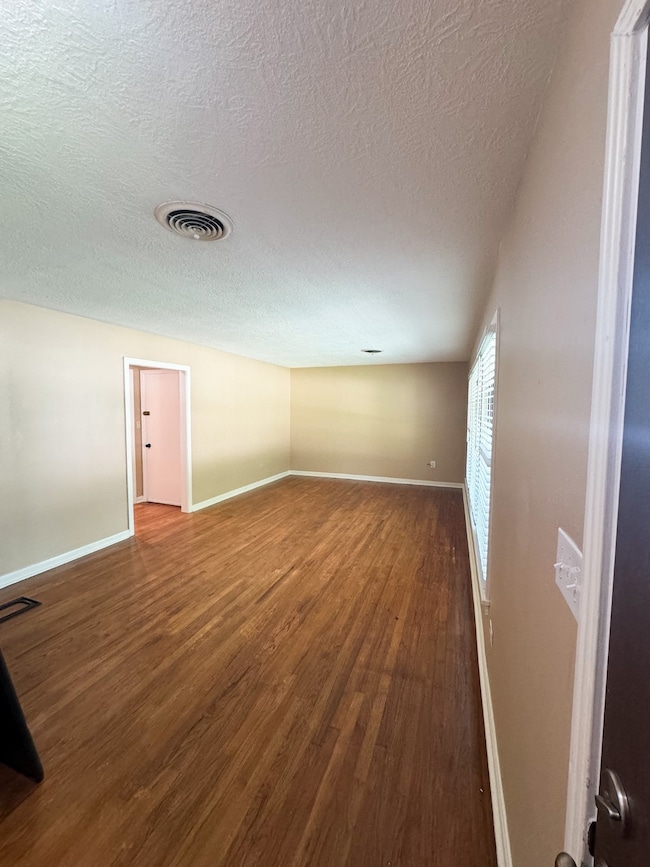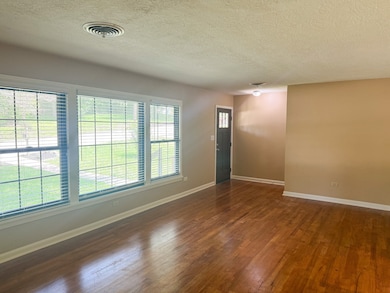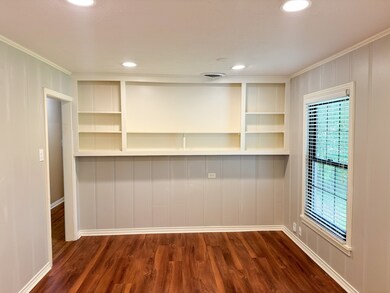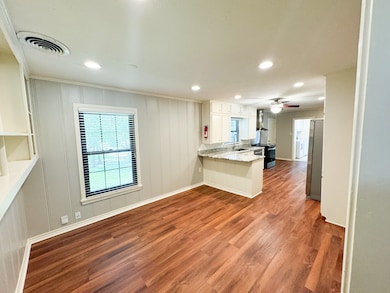1904 Avenue P Huntsville, TX 77340
4
Beds
2
Baths
1,778
Sq Ft
0.32
Acres
Highlights
- Popular Property
- Corner Lot
- 2 Car Attached Garage
- Views to the West
- Balcony
- Breakfast Bar
About This Home
Come see this 4 bed, 2 bath 1,778 sq/ft updated home in the Huntsville Avenues. Located about 200ft from SHSU Pritchett Field Complex. Inside is a split floorplan with a large central living room, a renovated kitchen and bathrooms. A raised balcony accessed by the kitchen overlooks a massive back yard with shady oak trees. Close to shopping, SHSU campus and I-45.
Home Details
Home Type
- Single Family
Est. Annual Taxes
- $3,307
Year Built
- Built in 1952
Lot Details
- 0.32 Acre Lot
- East Facing Home
- Back Yard Fenced
- Corner Lot
- Cleared Lot
Parking
- 2 Car Attached Garage
- Driveway
Interior Spaces
- 1,778 Sq Ft Home
- 1-Story Property
- Living Room
- Views to the West
- Washer and Electric Dryer Hookup
Kitchen
- Breakfast Bar
- Electric Oven
- Electric Cooktop
- Microwave
- Dishwasher
- Disposal
Bedrooms and Bathrooms
- 4 Bedrooms
- 2 Full Bathrooms
Outdoor Features
- Balcony
Schools
- Scott Johnson Elementary School
- Mance Park Middle School
- Huntsville High School
Utilities
- Central Heating and Cooling System
- Heating System Uses Gas
Listing and Financial Details
- Property Available on 6/24/25
- Long Term Lease
Community Details
Overview
- Pinecrest Subdivision
Pet Policy
- Call for details about the types of pets allowed
- Pet Deposit Required
Map
Source: Houston Association of REALTORS®
MLS Number: 60277364
APN: 33895
Nearby Homes
- 1924 Avenue N
- 1912 20th St
- 1518 16th St Unit A
- 2001 19th St
- 1302 20th St Unit 3
- 1527 Avenue O Unit A
- 1412 22nd St Unit A
- 1905 Normal Park Dr
- 1401 Avenue O Unit K
- 1401 Avenue O Unit F
- 1403 14th St Unit 3
- 1403 14th St Unit 1
- 1420 14th St
- 1228 Avenue O Unit I
- 2257 Sam Houston Ave
- 2404 Texas 75
- 2452 Lake Rd
- 2304 Sam Houston Ave
- 1300 Smither Dr
- 2333 Lake Rd
