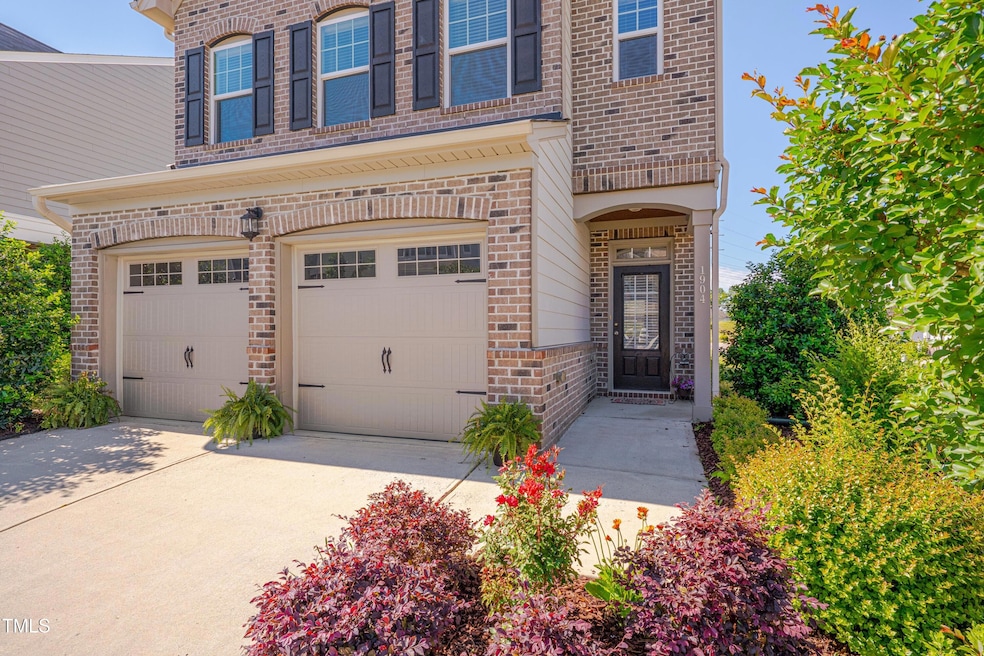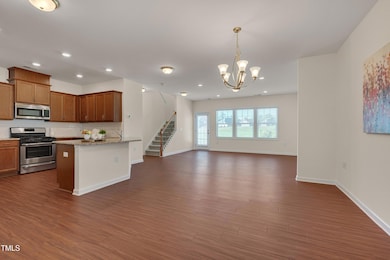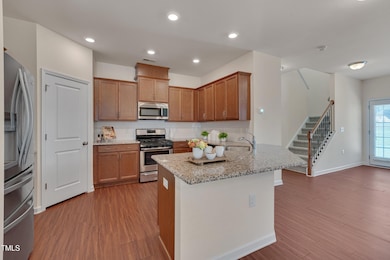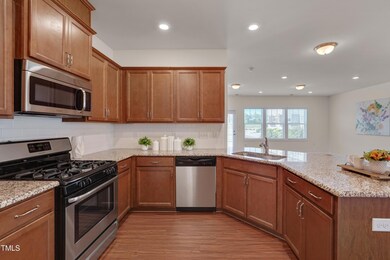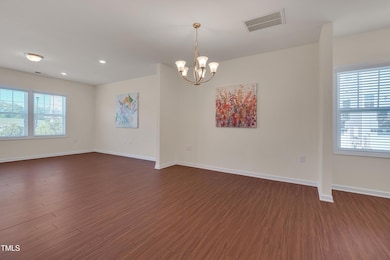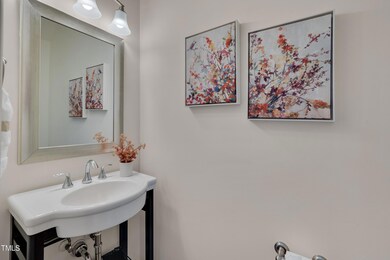
1904 Birdhouse Ln Wake Forest, NC 27587
Estimated payment $2,653/month
Highlights
- Open Floorplan
- Clubhouse
- Loft
- Sanford Creek Elementary School Rated A-
- Transitional Architecture
- Corner Lot
About This Home
Welcome home to Austin Creek. Large windows and tall ceilings keep this home bathed in natural light! Whip up culinary creations in the chef's kitchen with ample counter and cabinet space. Entertaining is easy when guests pull up a stool at the breakfast bar. GRANITE countertops, tile backsplash, GAS range, stainless steel appliances, and room to spare in the walk-in pantry. Primary bedroom with WIC, en suite bath with double sinks, granite countertops, tile floors, and private water closet. TANKLESS water heater! Never run out of hot water again while you relax in the soaking tub! Entire home with FRESH paint and NEW carpet!! Low monthly HOA includes neighborhood pool and playground plus 7.6 Acre Linear Park with walking trails, dog park and picnic pavilion! Low maintenance living for the nature lover! Conveniently located in the HEART of Wake Forest. Easy access to NC-98, US401, US1 and I540! Less than 10 minutes to shopping, dining and entertainment. For full list of upgrades and amenities see MLS features sheet or contact listing agent for more details!
Home Details
Home Type
- Single Family
Est. Annual Taxes
- $3,659
Year Built
- Built in 2017
Lot Details
- 6,098 Sq Ft Lot
- Landscaped
- Corner Lot
- Level Lot
- Back Yard
HOA Fees
- $64 Monthly HOA Fees
Parking
- 2 Car Attached Garage
- Garage Door Opener
- 2 Open Parking Spaces
Home Design
- Transitional Architecture
- Brick Veneer
- Slab Foundation
- Shingle Roof
Interior Spaces
- 2,016 Sq Ft Home
- 2-Story Property
- Open Floorplan
- Smooth Ceilings
- High Ceiling
- Family Room
- Dining Room
- Loft
- Storage
- Pull Down Stairs to Attic
Kitchen
- Eat-In Kitchen
- Free-Standing Gas Range
- Stainless Steel Appliances
- Granite Countertops
Flooring
- Carpet
- Laminate
- Tile
Bedrooms and Bathrooms
- 3 Bedrooms
- Walk-In Closet
- Double Vanity
- Private Water Closet
- Soaking Tub
- Bathtub with Shower
- Shower Only in Primary Bathroom
- Walk-in Shower
Laundry
- Laundry Room
- Laundry on upper level
Outdoor Features
- Patio
- Front Porch
Schools
- Sanford Creek Elementary School
- Wake Forest Middle School
- Wake Forest High School
Utilities
- Cooling Available
- Heating System Uses Gas
- Heating System Uses Natural Gas
- Heat Pump System
- Natural Gas Connected
- Tankless Water Heater
- Gas Water Heater
Listing and Financial Details
- Assessor Parcel Number 1850743736
Community Details
Overview
- Villages Of Austin Creek HOA
- Austin Creek Subdivision
Amenities
- Picnic Area
- Clubhouse
Recreation
- Community Playground
- Community Pool
- Park
- Dog Park
- Trails
Map
Home Values in the Area
Average Home Value in this Area
Tax History
| Year | Tax Paid | Tax Assessment Tax Assessment Total Assessment is a certain percentage of the fair market value that is determined by local assessors to be the total taxable value of land and additions on the property. | Land | Improvement |
|---|---|---|---|---|
| 2024 | $3,780 | $389,824 | $80,000 | $309,824 |
| 2023 | $3,061 | $261,663 | $40,000 | $221,663 |
| 2022 | $2,936 | $261,663 | $40,000 | $221,663 |
| 2021 | $2,885 | $261,663 | $40,000 | $221,663 |
| 2020 | $2,885 | $261,663 | $40,000 | $221,663 |
| 2019 | $2,666 | $213,246 | $35,000 | $178,246 |
| 2018 | $2,524 | $228,100 | $35,000 | $193,100 |
Property History
| Date | Event | Price | Change | Sq Ft Price |
|---|---|---|---|---|
| 05/30/2025 05/30/25 | Pending | -- | -- | -- |
| 05/30/2025 05/30/25 | Price Changed | $410,000 | -1.2% | $203 / Sq Ft |
| 05/20/2025 05/20/25 | Price Changed | $415,000 | -1.2% | $206 / Sq Ft |
| 05/08/2025 05/08/25 | For Sale | $420,000 | -- | $208 / Sq Ft |
Purchase History
| Date | Type | Sale Price | Title Company |
|---|---|---|---|
| Warranty Deed | $227,000 | None Available |
Mortgage History
| Date | Status | Loan Amount | Loan Type |
|---|---|---|---|
| Open | $148,500 | New Conventional | |
| Previous Owner | $177,000 | New Conventional |
Similar Homes in Wake Forest, NC
Source: Doorify MLS
MLS Number: 10094819
APN: 1850.04-74-3736-000
- 417 Austin View Blvd
- 520 Austin View Blvd
- 2009 Birdhouse Ln
- 937 Thimbleweed Way
- 933 Thimbleweed Way
- 929 Thimbleweed Way
- 921 Thimbleweed Way
- 913 Thimbleweed Way
- 909 Thimbleweed Way
- 908 Thimbleweed Way
- 917 Thimbleweed Way
- 2016 Birdhouse Ln
- 2016 Birdhouse Ln
- 2016 Birdhouse Ln
- 901 Thimbleweed Way
- 1716 Longmont Dr
- 317 Kavanaugh Rd
- 1704 Fawn Chase Ct
- 412 Kavanaugh Rd
- 1824 Longmont Dr
