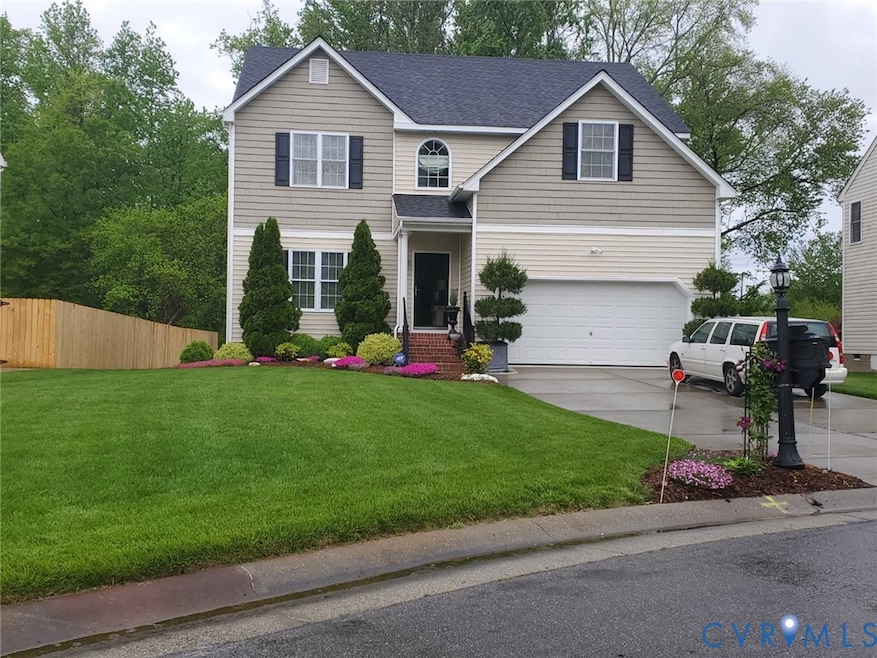1904 Brilland Ct Glen Allen, VA 23060
Estimated payment $2,949/month
Highlights
- Colonial Architecture
- Wood Flooring
- 2 Car Direct Access Garage
- Deck
- High Ceiling
- Cul-De-Sac
About This Home
This beautifully updated , spacious 4 bedrooms, 2 1/2 Baths colonial is located in the heart of Glen Allen . The home boasts a custom kitchen and breakfast bar with backsplash, pendant lighting, stainless steel appliances & large island. Kitchen opens to the great room with custom bookshelves, fireplace and recess lighting. Spacious dining room with tray ceiling. Upstairs boast 4 spacious bedrooms and laundry room. Primary bedroom is spacious with a nook perfect for an office area, large walk-in closet, primary bath with double vanity and garden tub and shower. This floor-plan is perfect for entertaining inside and out. The exterior boasts, deck and patio, 6 zone irrigation system. 2 car garage with custom overhead storage. New Microwave, new dishwasher, new washer, new paint throughout. So many upgrades have been done on the home. It’s a must see!!
Home Details
Home Type
- Single Family
Est. Annual Taxes
- $3,703
Year Built
- Built in 2011
Lot Details
- 0.43 Acre Lot
- Cul-De-Sac
- Landscaped
- Level Lot
- Cleared Lot
- Zoning described as R4
Parking
- 2 Car Direct Access Garage
- Garage Door Opener
- Off-Street Parking
Home Design
- Colonial Architecture
- Brick Exterior Construction
- Frame Construction
- Composition Roof
- Vinyl Siding
Interior Spaces
- 2,344 Sq Ft Home
- 2-Story Property
- Built-In Features
- Bookcases
- High Ceiling
- Ceiling Fan
- Pendant Lighting
- Gas Fireplace
- French Doors
- Dining Area
- Crawl Space
- Attic Fan
Kitchen
- Eat-In Kitchen
- Electric Cooktop
- Stove
- Microwave
- Dishwasher
- Laminate Countertops
- Disposal
Flooring
- Wood
- Partially Carpeted
- Tile
- Vinyl
Bedrooms and Bathrooms
- 4 Bedrooms
- Double Vanity
- Soaking Tub
Laundry
- Laundry Room
- Dryer
Eco-Friendly Details
- Air Purifier
Outdoor Features
- Deck
- Shed
- Stoop
Schools
- Longdale Elementary School
- Brookland Middle School
- Hermitage High School
Utilities
- Forced Air Heating and Cooling System
- Heating System Uses Natural Gas
- Heat Pump System
- Vented Exhaust Fan
- Gas Water Heater
- Cable TV Available
Community Details
- Brilland Subdivision
Listing and Financial Details
- Tax Lot 20
- Assessor Parcel Number 780-763-5233
Map
Home Values in the Area
Average Home Value in this Area
Tax History
| Year | Tax Paid | Tax Assessment Tax Assessment Total Assessment is a certain percentage of the fair market value that is determined by local assessors to be the total taxable value of land and additions on the property. | Land | Improvement |
|---|---|---|---|---|
| 2025 | $3,703 | $421,800 | $72,000 | $349,800 |
| 2024 | $3,703 | $415,500 | $72,000 | $343,500 |
| 2023 | $3,532 | $415,500 | $72,000 | $343,500 |
| 2022 | $2,922 | $343,800 | $64,000 | $279,800 |
| 2021 | $2,793 | $302,800 | $64,000 | $238,800 |
| 2020 | $2,634 | $302,800 | $64,000 | $238,800 |
| 2019 | $2,595 | $298,300 | $64,000 | $234,300 |
| 2018 | $2,422 | $278,400 | $60,000 | $218,400 |
| 2017 | $2,361 | $271,400 | $60,000 | $211,400 |
| 2016 | $2,281 | $262,200 | $60,000 | $202,200 |
| 2015 | $2,178 | $250,300 | $55,000 | $195,300 |
| 2014 | $2,178 | $250,300 | $55,000 | $195,300 |
Property History
| Date | Event | Price | Change | Sq Ft Price |
|---|---|---|---|---|
| 09/03/2025 09/03/25 | Price Changed | $499,900 | -1.0% | $213 / Sq Ft |
| 08/30/2025 08/30/25 | Price Changed | $505,000 | -1.9% | $215 / Sq Ft |
| 08/06/2025 08/06/25 | For Sale | $515,000 | -- | $220 / Sq Ft |
Purchase History
| Date | Type | Sale Price | Title Company |
|---|---|---|---|
| Warranty Deed | $233,700 | -- |
Mortgage History
| Date | Status | Loan Amount | Loan Type |
|---|---|---|---|
| Open | $204,676 | FHA |
Source: Central Virginia Regional MLS
MLS Number: 2522010
APN: 780-763-5233
- 10155 Virginia Rd
- 1423 Connecticut Ave
- 2137 Mountain Run Dr
- 8011 Callison Dr
- 8018 Langley Dr
- 1821 Verna Ct
- 1401 Connecticut Ave
- 1325 Berrymeade Ave
- 9525 Kennedy Station Terrace
- 1200 Cole Blvd
- 1409 Virginia Ave
- 3709 Par Farm Ct
- 1405 Virginia Ave
- 1643 Main Blvd
- 1629 Main Blvd
- 1125 Maryland Ave
- 10731 Ashland Ln
- 9021 Joi Dr
- 922 Ward Rd
- 9224 Magellan Pkwy Unit A
- 1207 New York Ave
- 1612 Delma Dr
- 1230 Brook Bend Rd
- 2226 High Bush Cir
- 1200 Virginia Center
- 9007 Telegraph Rd Unit B
- 9724 Virginia Centerway Place
- 10505 Marions Way
- 614 Rivanna Hill Rd
- 1500 Forest Run Dr
- 1505 Stonewall Manor Dr
- 1507 Skirmish Run Dr
- 9999 Links Ln
- 8307 Scott Place
- 801 Virginia Center Pkwy
- 10740 Morgan Mill Rd
- 9000 Links Ln
- 10195 Blue Wing Ln
- 10199 Blue Wing Ln
- 4001 Tin Roof Way







