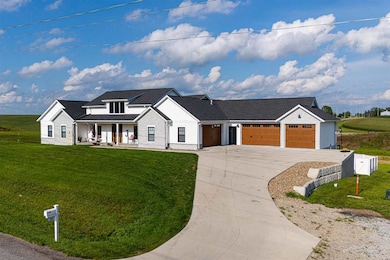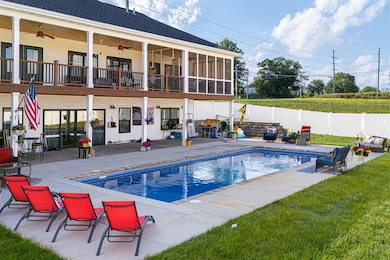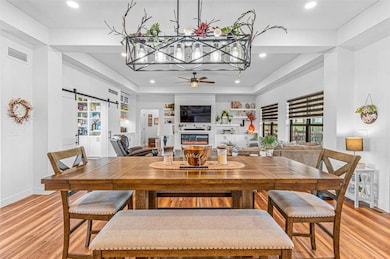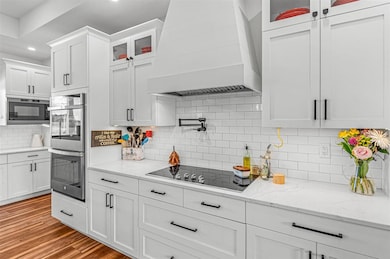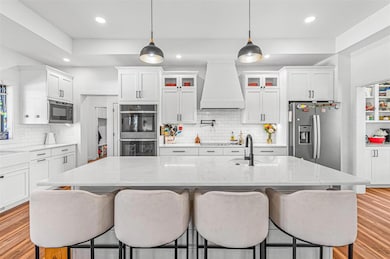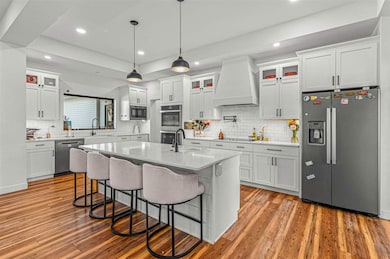1904 Charles Ave West Branch, IA 52358
Estimated payment $7,798/month
Highlights
- In Ground Pool
- Reverse Osmosis System
- Recreation Room
- Sauna
- Deck
- Stream or River on Lot
About This Home
Welcome to this tranquil country escape, offering easy access to urban amenities. Views of the sunrise over the pool are breathtaking, whether from the opened french doors of the dining area, or the enclosed porch off the primary suite. Every space in this nearly 5,000 sq ft home, featuring 5 bedrooms and 4 bathrooms, is designed for comfortable living. Zero entry, main level living adds to the ease of the vast open concept. The private, primary bedroom showcases an ensuite with a soaking tub, grand tile shower, and impressive walk in closet. The lower level contains all you need for it's own living space:wet bar, theater room, two fantastically sized bedrooms, and a massive all-concrete multi purpose storm shelter. Step out to the backyard oasis with the salt water in-ground pool and entertainment area that is surrounded by a privacy fence, and also boasts another more than full size garage.
Home Details
Home Type
- Single Family
Est. Annual Taxes
- $6,510
Year Built
- Built in 2022
Lot Details
- 3.12 Acre Lot
- Fenced Yard
- Corner Lot
- Level Lot
- Open Lot
- Garden
HOA Fees
- $125 Monthly HOA Fees
Parking
- 4 Parking Spaces
Home Design
- Ranch Style House
- Poured Concrete
- Frame Construction
Interior Spaces
- Wet Bar
- Tray Ceiling
- Vaulted Ceiling
- Ceiling Fan
- Electric Fireplace
- Great Room with Fireplace
- Family Room Downstairs
- Living Room
- Dining Room
- Open Floorplan
- Den
- Library
- Recreation Room
- Screened Porch
- Sauna
- Home Gym
Kitchen
- Breakfast Area or Nook
- Built-In Double Oven
- Cooktop
- Microwave
- Plumbed For Ice Maker
- Dishwasher
- Kitchen Island
- Reverse Osmosis System
Bedrooms and Bathrooms
- 5 Bedrooms | 3 Main Level Bedrooms
- Soaking Tub
Laundry
- Laundry Room
- Laundry on main level
- Dryer
- Washer
Finished Basement
- Walk-Out Basement
- Basement Fills Entire Space Under The House
- Sump Pump
Accessible Home Design
- Stepless Entry
Outdoor Features
- In Ground Pool
- Stream or River on Lot
- Deck
- Patio
- Separate Outdoor Workshop
Schools
- West Branch Elementary And Middle School
- West Branch High School
Utilities
- Forced Air Zoned Heating and Cooling System
- Heating System Uses Gas
- Community Well
- Water Heater
- Water Softener is Owned
- Private or Community Septic Tank
- Internet Available
Listing and Financial Details
- Assessor Parcel Number 0310-13-09-101-001-0
Community Details
Overview
- Association fees include street maintenance
- Built by Cannon Construction
- Brookview Ridge Subdivision
Recreation
- Community Pool
Map
Home Values in the Area
Average Home Value in this Area
Tax History
| Year | Tax Paid | Tax Assessment Tax Assessment Total Assessment is a certain percentage of the fair market value that is determined by local assessors to be the total taxable value of land and additions on the property. | Land | Improvement |
|---|---|---|---|---|
| 2024 | $6,510 | $519,790 | $107,400 | $412,390 |
| 2023 | $102 | $506,200 | $107,400 | $398,800 |
| 2022 | $98 | $4,420 | $4,420 | $0 |
| 2021 | $98 | $4,420 | $4,420 | $0 |
Property History
| Date | Event | Price | List to Sale | Price per Sq Ft | Prior Sale |
|---|---|---|---|---|---|
| 10/27/2025 10/27/25 | For Sale | $1,350,000 | 0.0% | $278 / Sq Ft | |
| 10/25/2025 10/25/25 | Off Market | $1,350,000 | -- | -- | |
| 09/23/2025 09/23/25 | Price Changed | $1,350,000 | -6.9% | $278 / Sq Ft | |
| 08/22/2025 08/22/25 | For Sale | $1,450,000 | +779.3% | $299 / Sq Ft | |
| 08/26/2022 08/26/22 | Sold | $164,900 | 0.0% | -- | View Prior Sale |
| 08/11/2022 08/11/22 | Pending | -- | -- | -- | |
| 03/24/2022 03/24/22 | For Sale | $164,900 | -- | -- |
Source: Iowa City Area Association of REALTORS®
MLS Number: 202505365
APN: 031013091010010
- 1932 Charles Ave Lot 8
- 1928 Charles Ave Lot 7
- 1924 Charles Ave Lot 6
- 1912 Charles Ave Lot 3
- 1908 Charles Ave Lot 2
- 168 290th St
- 314 Sycamore Dr
- 312 Sycamore Dr
- 316 Sycamore Dr
- 360 Cookson Dr
- 316 S Maple St
- 401 S 2nd St
- 557 N 4th St
- 120 N Downey St
- 521 N 4th St Unit Louise Court Condos
- 121 Northridge Dr Unit 121-139
- T.B.D. 275th St
- 426 N 1st St
- 63 Eisenhower St Unit GB63
- 10 Bradley Ln Unit AB10
- 320 Historic Dr
- 10 Bradley Ln Unit AB10
- 12 Huntington Dr
- 670 Nex Ave
- 3701-3761 Eastbrook Dr
- 1010 Scott Park Dr
- 17 Video Ct
- 2100 S Scott Blvd
- 1118 Essex St
- 1121 Dover St
- 2725 Heinz Rd
- 1030 William St
- 2401 Highway 6 E
- 2125 Hollywood Blvd
- 2037 Kountry Ln SE
- 1255 Dodge Street Ct
- 1956-2030 Broadway St
- 904 Iowa Ave
- 670 S Governor St Unit House 6 bedrooms
- 909 N Governor St

