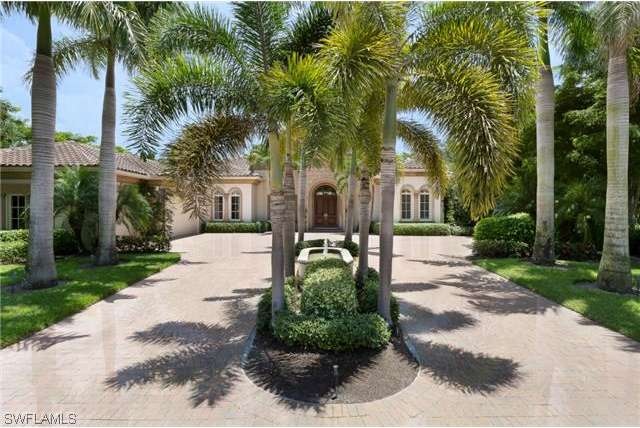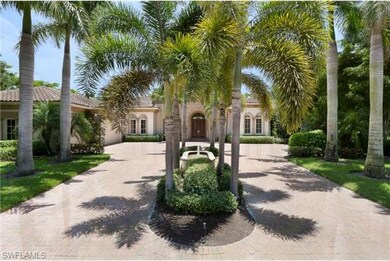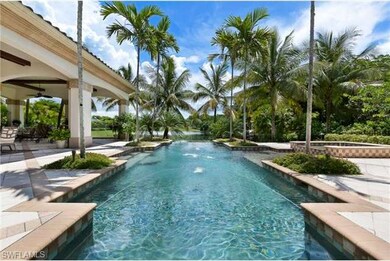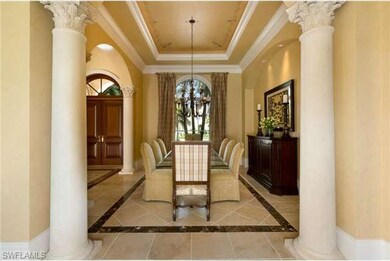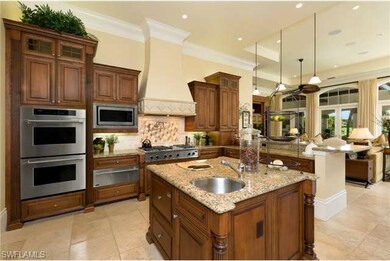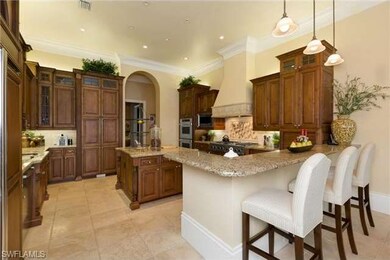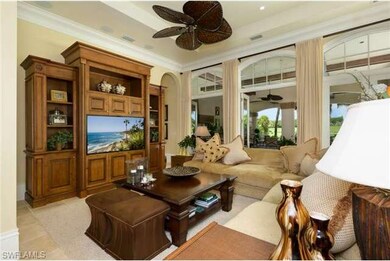1904 Cocoplum Way Naples, FL 34105
Grey Oaks Neighborhood
3
Beds
5
Baths
4,373
Sq Ft
0.52
Acres
About This Home
As of March 2020H.8451 - This exceptional custom built & designer appointed estate home affords a world of privacy with extraordinary lake & golf vistas. Spanning 4,360 sq ft. of elegance, the interior offers a living room, main foyer & formal dining room connected for a
Ownership History
Date
Name
Owned For
Owner Type
Purchase Details
Listed on
Nov 4, 2018
Closed on
Mar 6, 2020
Sold by
Brennan Alfred E
Bought by
Clifford Maylee
Seller's Agent
THOMAS OSTRANDER
Compass Florida LLC
Buyer's Agent
Rich McCormack
Germain Properties of Naples, LLC
List Price
$2,750,000
Sold Price
$2,100,000
Premium/Discount to List
-$650,000
-23.64%
Total Days on Market
20
Current Estimated Value
Home Financials for this Owner
Home Financials are based on the most recent Mortgage that was taken out on this home.
Estimated Appreciation
$2,902,545
Avg. Annual Appreciation
17.79%
Purchase Details
Listed on
Jul 11, 2014
Closed on
Aug 15, 2014
Sold by
Mccabe Michael J
Bought by
Brennan Alfred E
Seller's Agent
Elaine Foster
John R Wood Properties
Buyer's Agent
Carol Davis
Coldwell Banker Realty
List Price
$2,895,000
Sold Price
$2,750,000
Premium/Discount to List
-$145,000
-5.01%
Home Financials for this Owner
Home Financials are based on the most recent Mortgage that was taken out on this home.
Avg. Annual Appreciation
-4.73%
Purchase Details
Closed on
Nov 9, 2012
Sold by
Cybele Holdings Limited
Bought by
The Michael J Mccabe Revocable Trust
Purchase Details
Closed on
Mar 12, 2001
Sold by
Halstatt Partnership
Bought by
Cybele Holdings Ltd
Map
Property Details
Home Type
Other
Est. Annual Taxes
$47,877
Year Built
2005
Lot Details
0
Listing Details
- Special Features: None
- Year Built: 2005
Interior Features
- Additional Rooms: Family Room, Laundry in Residence, Open Porch/Lanai, Guest Bath, Guest Room, Den/Study
- Bedroom Description: Master BR Ground, Master BR Sitting Area, Split Bedrooms
- Bedrooms and Dens: 3+Den
- Dining Room: Breakfast Bar, Breakfast Room, Eat-in Kitchen, Formal
- Equipment: Auto Garage Door, Central Vacuum, Cooktop, Dishwasher, Disposal, Double Oven, Dryer, Gas Grill, Stand-Alone Ice Maker, Instant Hot Faucet, Microwave, Refrigerator/Icemaker, Security System, Self Cleaning Oven, Smoke Detector, Wall Oven, Warming Tray, Washer, Wine Cooler
- Floor Plan: Split Bedrooms
- Flooring: Carpet, Marble, Tile, Wood
- Interior Amenities: Bar, Built-In Cabinets, Cable Prewire, Closet Cabinets, Custom Mirrors, Fireplace, Foyer, French Doors, Laundry Tub, Pantry, Smoke Detectors, Tray Ceiling, Volume Ceiling, Walk-In Closet, Wet Bar, Window Coverings
- Kitchen: Gas Available, Island, Pantry
- Primary Bathroom: Bidet, Dual Sinks, Jetted Tub, Multiple Shower Heads, Separate Tub And Shower
- Room Count: 4
Exterior Features
- Construction: Concrete Block
- Exterior Features: Built In Grill, Deck, Fence, Outdoor Fireplace, Outdoor Kitchen, Patio, Sprinkler Auto, Water Display
- Exterior Finish: Stucco
- Irrigation: Lake/Canal, Reclaimed
- Private Pool: Heated Electric, Negative Edge
- Private Spa: Heated Electric
- Roof: Tile
- Storm Protection: Impact Resistant Doors, Impact Resistant Windows
- Windows: Arched, Casement, Picture, Transom
Garage/Parking
- Garage Description: Attached
- Garage Spaces: 3
- Parking: Circle Drive, Paved Parking
Utilities
- Cooling: Ceiling Fans, Central Electric, Zoned
- Heating: Central Electric
- Security: Monitored Alarm, Guard At Gate, Patrolled
- Sewer: Central
- Water: Central
Condo/Co-op/Association
- Amenities: Basketball, Bike And Jog Path, Bocce Court, Clubhouse, Community Pool, Community Spa/Hot tub, Dog Park, Exercise Room, Fitness Center Attended, Golf Course, Play Area, Private Membership, Putting Green, Sidewalk, Streetlight, Tennis Court
- Community Type: Gated, Golf Course, Golf Equity, Tennis
- Maintenance: Cable, Legal/Accounting, Manager, Security, Street Lights, Street Maintenance
Association/Amenities
- Units in Building: 1
Fee Information
- HOA Fees: 1250
- HOA Fee Frequency: Annually
- Master HOA Fee: 1205
- Master HOA Fee Frequency: Quarterly
Schools
- Elementary School: Poinciana Elementary
- High School: Naples High
- Middle School: Gulfview Middle
Lot Info
- Lot Description: Corner
- Rear Exposure: East
- View: Golf Course, Lake
- Waterfront: Lake
- Lot Dimensions: 115 X 205 X 117 X 185
Create a Home Valuation Report for This Property
The Home Valuation Report is an in-depth analysis detailing your home's value as well as a comparison with similar homes in the area
Home Values in the Area
Average Home Value in this Area
Purchase History
| Date | Type | Sale Price | Title Company |
|---|---|---|---|
| Deed | $2,100,000 | Attorney | |
| Warranty Deed | $2,750,000 | Attorney | |
| Quit Claim Deed | -- | Attorney | |
| Deed | $325,000 | -- |
Source: Public Records
Property History
| Date | Event | Price | Change | Sq Ft Price |
|---|---|---|---|---|
| 03/06/2020 03/06/20 | Sold | $2,100,000 | -17.6% | $480 / Sq Ft |
| 02/18/2020 02/18/20 | Pending | -- | -- | -- |
| 10/11/2019 10/11/19 | Price Changed | $2,550,000 | -3.8% | $583 / Sq Ft |
| 04/22/2019 04/22/19 | Price Changed | $2,650,000 | -3.6% | $606 / Sq Ft |
| 03/01/2019 03/01/19 | For Sale | $2,750,000 | 0.0% | $629 / Sq Ft |
| 01/03/2019 01/03/19 | Pending | -- | -- | -- |
| 11/13/2018 11/13/18 | For Sale | $2,750,000 | 0.0% | $629 / Sq Ft |
| 11/11/2018 11/11/18 | Pending | -- | -- | -- |
| 11/04/2018 11/04/18 | For Sale | $2,750,000 | 0.0% | $629 / Sq Ft |
| 08/15/2014 08/15/14 | Sold | $2,750,000 | -5.0% | $629 / Sq Ft |
| 07/31/2014 07/31/14 | Pending | -- | -- | -- |
| 07/11/2014 07/11/14 | For Sale | $2,895,000 | -- | $662 / Sq Ft |
Source: Naples Area Board of REALTORS®
Tax History
| Year | Tax Paid | Tax Assessment Tax Assessment Total Assessment is a certain percentage of the fair market value that is determined by local assessors to be the total taxable value of land and additions on the property. | Land | Improvement |
|---|---|---|---|---|
| 2023 | $47,877 | $4,658,403 | $1,999,404 | $2,658,999 |
| 2022 | $29,467 | $2,233,089 | $0 | $0 |
| 2021 | $23,406 | $2,030,081 | $186,867 | $1,843,214 |
| 2020 | $26,067 | $2,285,449 | $508,524 | $1,776,925 |
| 2019 | $25,514 | $2,220,888 | $508,524 | $1,712,364 |
| 2018 | $26,541 | $2,268,851 | $0 | $0 |
| 2017 | $23,846 | $2,062,592 | $465,637 | $1,596,955 |
| 2016 | $22,638 | $1,951,471 | $0 | $0 |
| 2015 | $27,073 | $2,303,174 | $0 | $0 |
| 2014 | $21,330 | $1,792,244 | $0 | $0 |
Source: Public Records
Source: Naples Area Board of REALTORS®
MLS Number: 214038958
APN: 47790099342
Nearby Homes
- 2012 Isla Vista Ln
- 1833 Plumbago Ln
- 2153 Asti Ct
- 2145 Canna Way
- 1716 Venezia Way
- 2116 Canna Way
- 2339 Alexander Palm Dr
- 2306 Tradition Way Unit 101
- 143 Edgemere Way S
- 2382 King Palm Way
- 2850 68th St SW
- 3241 68th St SW
- 3221 68th St SW
- 187 Amblewood Ln Unit 502
- 2452 Terra Verde Ln
- 2387 Terra Verde Ln Unit 2387
