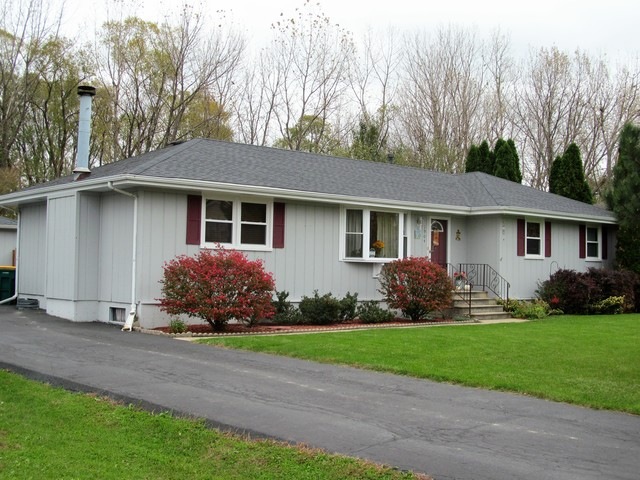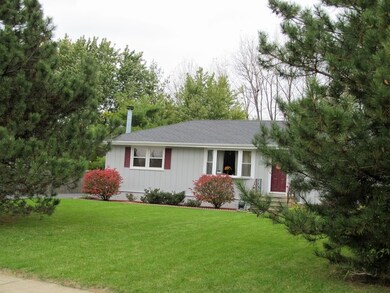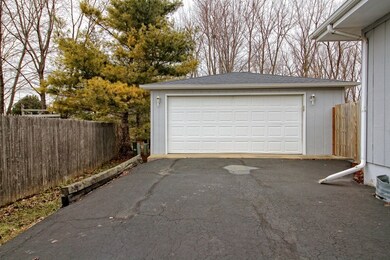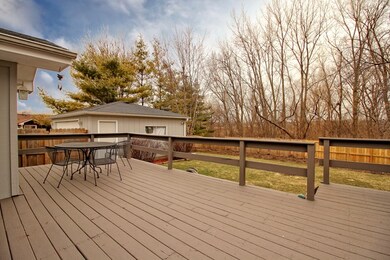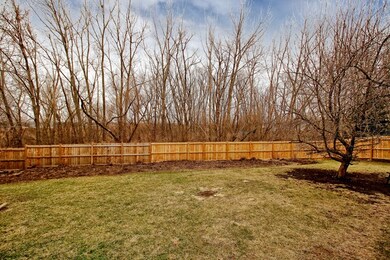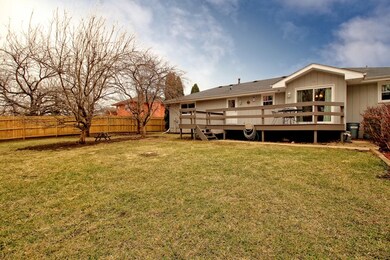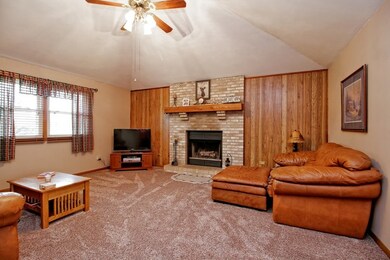
1904 Corregidor St Joliet, IL 60435
Highlights
- Deck
- Vaulted Ceiling
- Detached Garage
- Plainfield Central High School Rated A-
- Main Floor Bedroom
- Garage ceiling height seven feet or more
About This Home
As of September 2021***OFFER HAS BEEN VERBALLY ACCEPTED*** If privacy is high on your list of priorities, this house is for you. This sprawling .58 acre lot is fully fenced (6' fence) and backs up to the forest preserve which makes a beautiful backdrop while relaxing on the oversized deck. This home also boasts: 3 large bedrooms * 2 full bathrooms * 2.5 car detached garage * new windows, carpet, H2O heater, & laminate flooring all in 2017 * full unfinished basement * Call today for your private showing. (Island style table is movable so it can stay or go)
Last Agent to Sell the Property
Transcend Real Estate LLC License #471017440 Listed on: 04/04/2018
Home Details
Home Type
- Single Family
Est. Annual Taxes
- $5,911
Year Built
- 1990
Parking
- Detached Garage
- Garage ceiling height seven feet or more
- Garage Door Opener
- Parking Included in Price
- Garage Is Owned
Home Design
- Vinyl Siding
Interior Spaces
- Vaulted Ceiling
- Unfinished Basement
- Basement Fills Entire Space Under The House
Kitchen
- Oven or Range
- Dishwasher
Bedrooms and Bathrooms
- Main Floor Bedroom
- Bathroom on Main Level
Outdoor Features
- Deck
Utilities
- Forced Air Heating and Cooling System
- Heating System Uses Gas
Listing and Financial Details
- Homeowner Tax Exemptions
Ownership History
Purchase Details
Home Financials for this Owner
Home Financials are based on the most recent Mortgage that was taken out on this home.Purchase Details
Purchase Details
Home Financials for this Owner
Home Financials are based on the most recent Mortgage that was taken out on this home.Similar Homes in Joliet, IL
Home Values in the Area
Average Home Value in this Area
Purchase History
| Date | Type | Sale Price | Title Company |
|---|---|---|---|
| Warranty Deed | $265,000 | Fidelity National Title | |
| Interfamily Deed Transfer | -- | None Available | |
| Warranty Deed | $197,000 | Attorney |
Mortgage History
| Date | Status | Loan Amount | Loan Type |
|---|---|---|---|
| Open | $251,750 | New Conventional | |
| Previous Owner | $191,914 | FHA | |
| Previous Owner | $193,431 | FHA |
Property History
| Date | Event | Price | Change | Sq Ft Price |
|---|---|---|---|---|
| 09/03/2021 09/03/21 | Sold | $265,000 | +2.3% | $174 / Sq Ft |
| 07/08/2021 07/08/21 | Pending | -- | -- | -- |
| 07/05/2021 07/05/21 | For Sale | $259,000 | +31.5% | $170 / Sq Ft |
| 05/14/2018 05/14/18 | Sold | $197,000 | 0.0% | $130 / Sq Ft |
| 04/05/2018 04/05/18 | Pending | -- | -- | -- |
| 04/05/2018 04/05/18 | Off Market | $197,000 | -- | -- |
| 04/04/2018 04/04/18 | For Sale | $187,000 | -- | $123 / Sq Ft |
Tax History Compared to Growth
Tax History
| Year | Tax Paid | Tax Assessment Tax Assessment Total Assessment is a certain percentage of the fair market value that is determined by local assessors to be the total taxable value of land and additions on the property. | Land | Improvement |
|---|---|---|---|---|
| 2023 | $5,911 | $81,762 | $21,368 | $60,394 |
| 2022 | $5,192 | $72,121 | $18,848 | $53,273 |
| 2021 | $4,914 | $67,403 | $17,615 | $49,788 |
| 2020 | $4,836 | $65,490 | $17,115 | $48,375 |
| 2019 | $4,661 | $62,401 | $16,308 | $46,093 |
| 2018 | $4,278 | $56,568 | $15,323 | $41,245 |
| 2017 | $4,142 | $53,756 | $14,561 | $39,195 |
| 2016 | $4,050 | $51,269 | $13,887 | $37,382 |
| 2015 | $3,762 | $48,027 | $13,009 | $35,018 |
| 2014 | $3,762 | $46,332 | $12,550 | $33,782 |
| 2013 | $3,762 | $46,332 | $12,550 | $33,782 |
Agents Affiliated with this Home
-
Daniela Ivanov

Seller's Agent in 2021
Daniela Ivanov
@ Properties
(773) 814-8485
1 in this area
23 Total Sales
-
J
Buyer's Agent in 2021
Jamie Haake
RE/MAX
-
Renee Bills

Seller's Agent in 2018
Renee Bills
Transcend Real Estate LLC
(815) 715-0667
5 in this area
67 Total Sales
-
Susan Rigsby

Buyer's Agent in 2018
Susan Rigsby
Fathom Realty IL LLC
(630) 745-0506
60 Total Sales
Map
Source: Midwest Real Estate Data (MRED)
MLS Number: MRD09904233
APN: 03-36-326-006
- 1927 Calla Dr
- 1900 Essington Rd
- 3001 Theodore St
- 1908 Timbers Edge Cir
- 3319 Timbers Edge Cir
- 2512 Fox Meadow Dr
- 1910 Heather Ln
- 1920 Heather Ln
- 2013 Graystone Dr
- 3411 Harris Dr
- 2205 Daffodil Dr
- 2350 Carnation Dr Unit 4
- 1437 Vintage Dr
- 2321 Aster Dr Unit 327C
- 2385 Jorie Ct
- 1422 Citadel Dr Unit 4
- 3513 Harris Dr
- 2801 Wilshire Blvd
- 1412 Timberline Dr
- 1219 Cedarwood Dr Unit B
