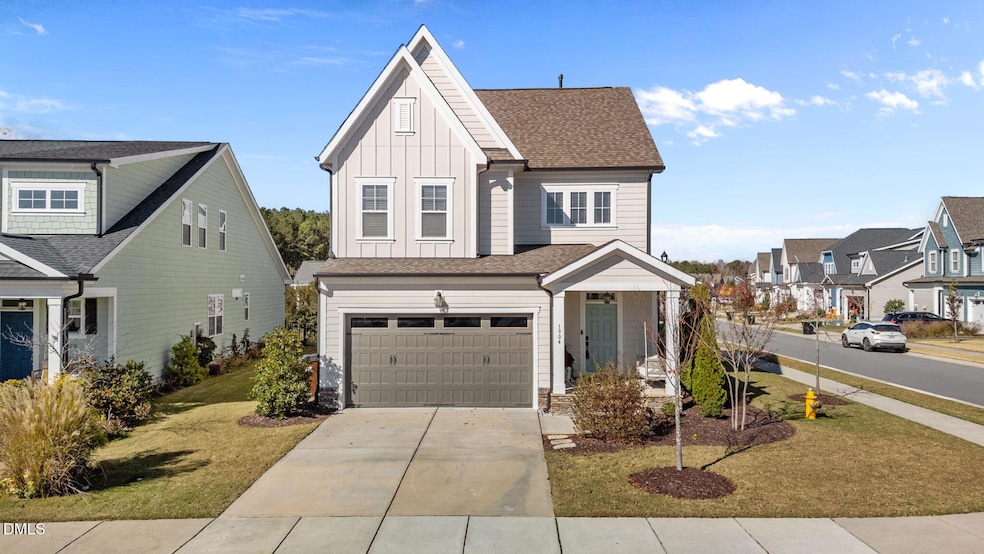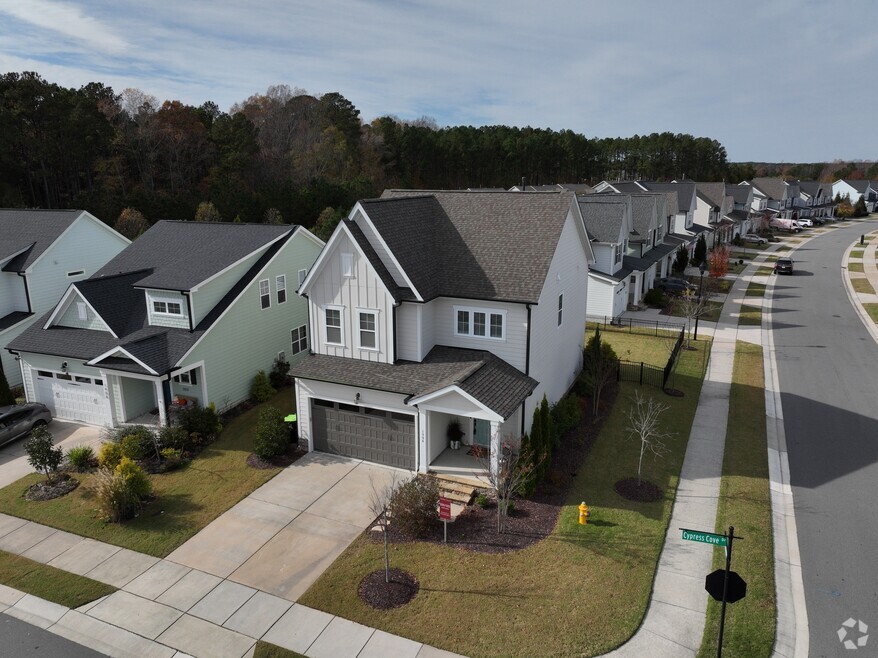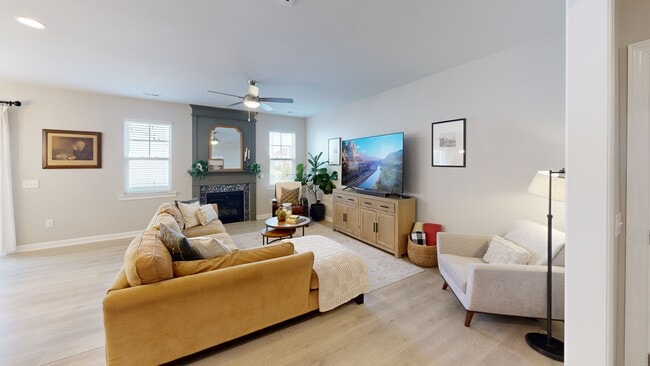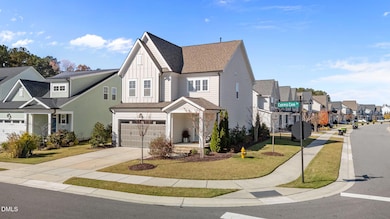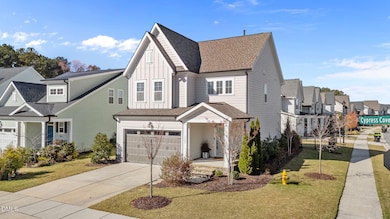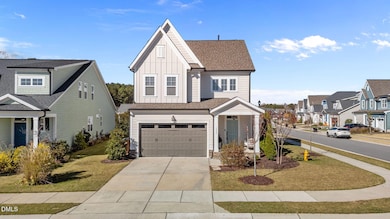
1904 Cypress Cove Dr Wendell, NC 27591
Estimated payment $2,817/month
Highlights
- Popular Property
- Open Floorplan
- Main Floor Primary Bedroom
- Fitness Center
- Transitional Architecture
- Loft
About This Home
Welcome to 1904 Cypress Cove Drive in Wendell, where resort-style living awaits year-round. This home radiates warmth the moment you step through the front door. From the inviting front porch with its charming swing to the peaceful covered porch out back, every corner quietly says ''welcome home.''
The open-concept floorplan is perfect for everyday living and effortless entertaining. The living room flows smoothly into the dining area and chef's kitchen, creating a natural gathering space—whether you're hosting a crowd around the generous island or enjoying a cozy dinner at the table. No matter the occasion, this home invites you and your favorite people to settle in and savor the moment.
Don't miss the roomy two-car garage, with a convenient drop zone just inside the door to keep essentials neatly organized.
Head upstairs to a spacious loft—ideal for a home office, craft space, study area, or cozy reading nook. Just down the hall awaits a luxurious primary suite with a spa-like bath and an oversized closet. Two additional bedrooms offer generous space and large closets of their own.
One of this home's standout features is the covered back porch overlooking the expansive, fenced backyard—beautifully maintained and perfect for play, relaxation, or gatherings.
All of this comes with the incredible amenities of Wendell Falls: multiple parks, walking trails, two pools, community spaces, shopping, dining, and more. Everything you need is just a short stroll or drive away. Don't miss this fantastic home!
Home Details
Home Type
- Single Family
Est. Annual Taxes
- $5,158
Year Built
- Built in 2019
Lot Details
- 6,534 Sq Ft Lot
- Wrought Iron Fence
- Back Yard Fenced
- Landscaped
- Corner Lot
- Grass Covered Lot
HOA Fees
- $95 Monthly HOA Fees
Parking
- 2 Car Attached Garage
- Front Facing Garage
- Garage Door Opener
Home Design
- Transitional Architecture
- Entry on the 1st floor
- Slab Foundation
- Architectural Shingle Roof
Interior Spaces
- 2,051 Sq Ft Home
- 2-Story Property
- Open Floorplan
- Smooth Ceilings
- High Ceiling
- Ceiling Fan
- Chandelier
- Gas Log Fireplace
- Mud Room
- Entrance Foyer
- Living Room with Fireplace
- Dining Room
- Loft
- Screened Porch
- Pull Down Stairs to Attic
- Laundry closet
Kitchen
- Built-In Electric Oven
- Built-In Oven
- Gas Cooktop
- Microwave
- Dishwasher
- Kitchen Island
- Granite Countertops
- Disposal
Flooring
- Carpet
- Tile
- Luxury Vinyl Tile
Bedrooms and Bathrooms
- 3 Bedrooms
- Primary Bedroom on Main
- Walk-In Closet
- Double Vanity
- Low Flow Plumbing Fixtures
- Separate Shower in Primary Bathroom
- Bathtub with Shower
- Separate Shower
Eco-Friendly Details
- Energy-Efficient Appliances
- Energy-Efficient Thermostat
Schools
- Lake Myra Elementary School
- Wendell Middle School
- East Wake High School
Utilities
- Forced Air Heating and Cooling System
- Heating System Uses Natural Gas
- Underground Utilities
- Natural Gas Connected
- Gas Water Heater
- Cable TV Available
Additional Features
- Rain Gutters
- Grass Field
Listing and Financial Details
- Assessor Parcel Number 177303012740000 0462542
Community Details
Overview
- Association fees include ground maintenance
- Wendell Falls HOA, Phone Number (919) 822-3060
- Built by Capitol City Homes
- Wendell Falls Subdivision
- Maintained Community
Amenities
- Picnic Area
- Restaurant
- Meeting Room
Recreation
- Recreation Facilities
- Community Playground
- Fitness Center
- Exercise Course
- Community Pool
- Park
- Dog Park
- Jogging Path
- Trails
3D Interior and Exterior Tours
Floorplans
Map
Home Values in the Area
Average Home Value in this Area
Tax History
| Year | Tax Paid | Tax Assessment Tax Assessment Total Assessment is a certain percentage of the fair market value that is determined by local assessors to be the total taxable value of land and additions on the property. | Land | Improvement |
|---|---|---|---|---|
| 2025 | $5,158 | $443,505 | $100,000 | $343,505 |
| 2024 | $5,069 | $477,856 | $100,000 | $377,856 |
| 2023 | $3,770 | $300,111 | $70,000 | $230,111 |
| 2022 | $3,598 | $300,111 | $70,000 | $230,111 |
| 2021 | $3,559 | $300,111 | $70,000 | $230,111 |
| 2020 | $2,416 | $300,111 | $70,000 | $230,111 |
| 2019 | $86 | $6,600 | $6,600 | $0 |
Property History
| Date | Event | Price | List to Sale | Price per Sq Ft | Prior Sale |
|---|---|---|---|---|---|
| 11/14/2025 11/14/25 | For Sale | $435,000 | +1.6% | $212 / Sq Ft | |
| 12/15/2023 12/15/23 | Off Market | $428,000 | -- | -- | |
| 08/10/2022 08/10/22 | Sold | $428,000 | -0.2% | $209 / Sq Ft | View Prior Sale |
| 07/01/2022 07/01/22 | Pending | -- | -- | -- | |
| 06/24/2022 06/24/22 | Price Changed | $429,000 | -2.3% | $210 / Sq Ft | |
| 06/15/2022 06/15/22 | Price Changed | $439,000 | -2.4% | $214 / Sq Ft | |
| 06/01/2022 06/01/22 | For Sale | $450,000 | -- | $220 / Sq Ft |
Purchase History
| Date | Type | Sale Price | Title Company |
|---|---|---|---|
| Warranty Deed | $428,000 | None Listed On Document | |
| Warranty Deed | $290,500 | None Available |
Mortgage History
| Date | Status | Loan Amount | Loan Type |
|---|---|---|---|
| Open | $350,780 | New Conventional | |
| Previous Owner | $217,627 | New Conventional |
About the Listing Agent
Kendra's Other Listings
Source: Doorify MLS
MLS Number: 10133094
APN: 1773.03-01-2740-000
- 837 Still Willow Ln
- 1728 Shady Oaks Dr
- 660 Still Willow Ln
- 1501 Honey Acorn Ln
- 1233 Elk Falls Dr
- 1221 Elk Falls Dr
- 0 Pleasants Rd
- 804 Groveview Wynd
- 605 Groveview Wynd
- 1536 Rhodeschool Dr
- 1024 Groveview Wynd
- 6828 Lake Myra Rd
- 1709 Chestnut Falls Rd
- 513 Soar Ln
- 733 Daniel Ridge Rd
- 1906 Cedar Dam Ln
- Rosemary Plan at Wendell Falls - Carolina Collection
- Bristol Plan at Wendell Falls - Carolina Collection
- Burlington Plan at Wendell Falls - Carolina Collection
- Franklin Plan at Wendell Falls - Carolina Collection
- 1715 Shady Oaks Dr
- 321 Midnight Moon Dr
- 1985 Big Falls Dr
- 1025 Spawn Place
- 2129 Treelight Way
- 1440 Yellow Desert Way Unit TH-1
- 1440 Yellow Desert Way Unit A2
- 1440 Yellow Desert Way Unit B1.4
- 1440 Yellow Desert Way
- 220 Douglas Falls Dr
- 5809 Taylor Rd
- 3012 Van Dorn Rd
- 2028 Ballston Place
- 2036 Ballston Place
- 1009 Gelfield Rd
- 3116 Varcroft Rd
- 3112 Varcroft Rd
- 108 S Bend Dr
- 1609 Piney Falls Dr
- 353 Wash Hollow Dr
