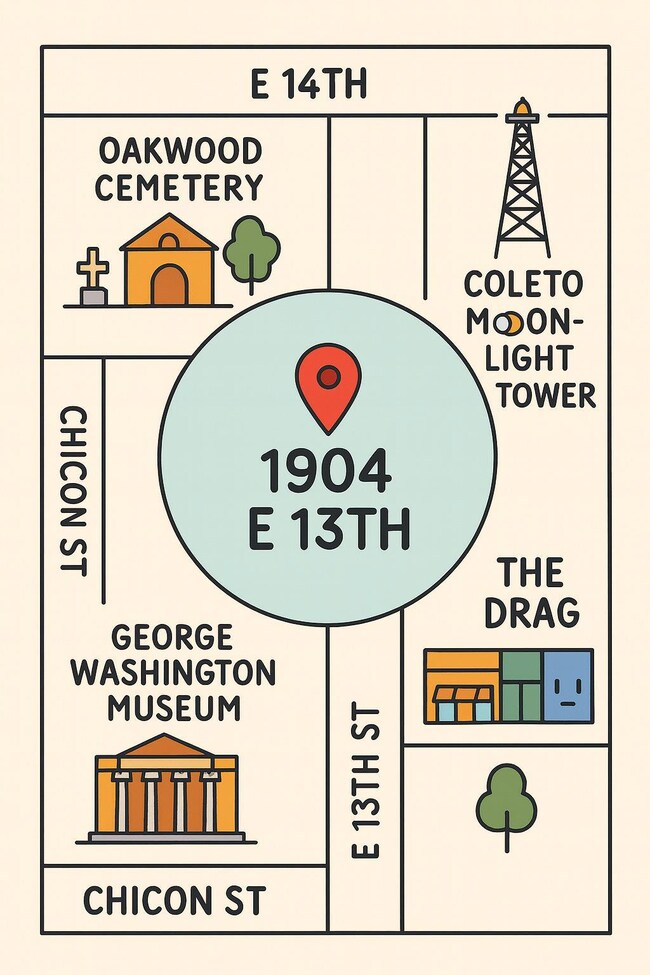1904 E 13th St Unit A Austin, TX 78702
Chestnut NeighborhoodHighlights
- Solar Power System
- Two Primary Bedrooms
- Built-In Freezer
- Kealing Middle School Rated A
- Downtown View
- 4-minute walk to Chestnut Pocket Park
About This Home
Pre-Lease for JULY 2026! From the ornate imported metal doors that open to a luxurious home adorned with marble and stunning woodwork, this unique property is located in a thriving neighborhood East of downtown Austin and is like nothing you have ever seen! Each bedroom has a private bath. There are 4 fireplaces (2 indoor, 2 outdoor). The kitchen is chef's dream with an enormous granite island open to the living room, perfect for entertaining, commercial-grad stainless appliances to include a 6-burner Thermador gas range, built-in refrigerator/freezer, a Thermador wine chiller, ice maker, butler's pantry, and even a very cool ""river"" sink. Solar panels help to keep utilities low. Just one block off E. 12th Street, and walkable to all the restaurants and neighborhood bars. Email now for more information and to schedule a tour!
Listing Agent
Respace LLC Brokerage Phone: (512) 472-0048 License #0459968 Listed on: 08/20/2025
Home Details
Home Type
- Single Family
Year Built
- Built in 2016
Lot Details
- 7,797 Sq Ft Lot
- West Facing Home
- Private Entrance
- Privacy Fence
- Wood Fence
- Back Yard Fenced
- Xeriscape Landscape
- Sprinkler System
- Wooded Lot
Parking
- 1 Car Attached Garage
- Alley Access
- Front Facing Garage
- Additional Parking
Home Design
- Slab Foundation
- Spray Foam Insulation
- Metal Roof
- Masonry Siding
- Stucco
Interior Spaces
- 3,523 Sq Ft Home
- 3-Story Property
- Open Floorplan
- Central Vacuum
- Sound System
- Wired For Data
- Bar
- Woodwork
- Crown Molding
- Beamed Ceilings
- Coffered Ceiling
- Cathedral Ceiling
- Ceiling Fan
- Skylights
- Chandelier
- Double Pane Windows
- ENERGY STAR Qualified Windows
- Insulated Windows
- Bay Window
- Wood Frame Window
- Entrance Foyer
- Family Room with Fireplace
- 4 Fireplaces
- Multiple Living Areas
- Dining Area
- Downtown Views
Kitchen
- Eat-In Kitchen
- Breakfast Bar
- Butlers Pantry
- Built-In Self-Cleaning Convection Oven
- Built-In Gas Oven
- Built-In Range
- Range Hood
- Built-In Freezer
- Built-In Refrigerator
- Free-Standing Freezer
- Ice Maker
- Dishwasher
- Wine Cooler
- Stainless Steel Appliances
- Kitchen Island
- Granite Countertops
- Disposal
Flooring
- Wood
- Stone
Bedrooms and Bathrooms
- 6 Bedrooms | 2 Main Level Bedrooms
- Fireplace in Bedroom
- Double Master Bedroom
- Walk-In Closet
- In-Law or Guest Suite
- Double Vanity
- Bidet
- Soaking Tub
Home Security
- Security System Owned
- Smart Home
- Smart Thermostat
- Fire and Smoke Detector
Eco-Friendly Details
- Energy-Efficient Construction
- Energy-Efficient HVAC
- Energy-Efficient Insulation
- ENERGY STAR Qualified Equipment
- Energy-Efficient Thermostat
- Solar Power System
Outdoor Features
- Balcony
- Deck
- Covered Patio or Porch
Location
- City Lot
Schools
- Campbell Elementary School
- Kealing Middle School
- Mccallum High School
Utilities
- Forced Air Zoned Heating and Cooling System
- Vented Exhaust Fan
- Heating System Uses Natural Gas
- Natural Gas Connected
- Tankless Water Heater
- Water Softener is Owned
- High Speed Internet
- Cable TV Available
Listing and Financial Details
- Security Deposit $6,750
- Tenant pays for all utilities
- 12 Month Lease Term
- $79 Application Fee
- Assessor Parcel Number 02090923080000
- Tax Block 8
Community Details
Overview
- No Home Owners Association
- Built by Dream Realty and Construction
- Division B Subdivision
- Property managed by ManagePro LLC
Pet Policy
- Limit on the number of pets
- Pet Size Limit
- Pet Deposit $300
- Dogs and Cats Allowed
- Breed Restrictions
- Medium pets allowed
Map
Property History
| Date | Event | Price | List to Sale | Price per Sq Ft |
|---|---|---|---|---|
| 08/20/2025 08/20/25 | For Rent | $6,750 | -- | -- |
Source: Unlock MLS (Austin Board of REALTORS®)
MLS Number: 6399117
APN: 198699
- 1309 Chicon St Unit 202
- 1909 E 14th St
- 1800 E 14th St
- 1210 Coleto St
- 2103 E 12th St
- 1199 Coleto St
- 1197 Coleto St
- 1702 Pennsylvania Ave
- 2207 New York Ave
- 1700 Pennsylvania Ave
- 1206 Maple Ave
- 2211 New York Ave Unit A
- 2200 E 18th St
- 1501 New York Ave
- 1807 Poquito St Unit 41
- 1807 Poquito St Unit 32
- 2007 Sl Davis Ave Unit B
- 1309 Singleton Ave Unit 2
- 1314 E 13th St
- 1154 Alamo St
- 1902 New York Ave Unit A
- 1407 Leona St Unit A
- 1906 E 17th St Unit 1
- 2115 E 18th St Unit A
- 2115 E 18th St Unit B
- 1304 Comal St
- 1915 E Martin Luther King Junior Blvd Unit 108
- 2410 E 12th St
- 1410 Singleton Ave
- 2002 Rosewood Ave Unit ID1375253P
- 2205 Sl Davis Ave Unit 2
- 1903 E 20th St Unit 302
- 1903 E 20th St Unit 202
- 1903 E 20th St Unit 201
- 1903 E 20th St Unit 101
- 1812 Maple Ave Unit A
- 1603 Cedar Ave Unit B
- 1208 E 13th St
- 1707 E 21st St
- 2414 E Martin Luther King Junior Blvd Unit A







