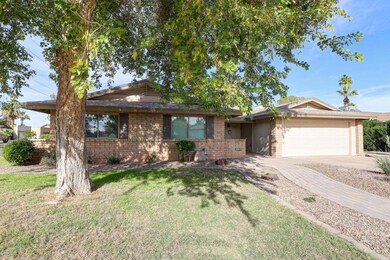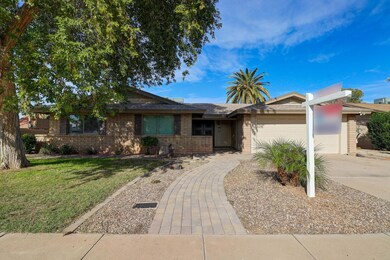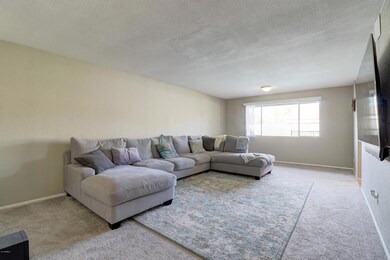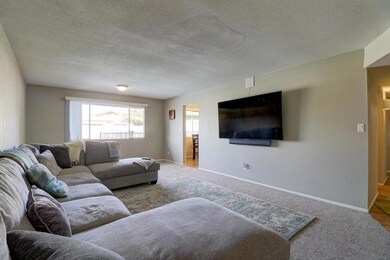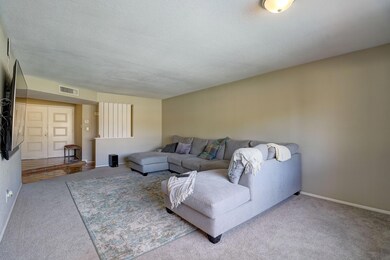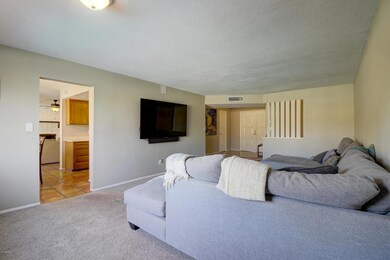
1904 E Laguna Dr Tempe, AZ 85282
Alameda NeighborhoodHighlights
- Private Pool
- Corner Lot
- Covered patio or porch
- RV Access or Parking
- No HOA
- 2 Car Direct Access Garage
About This Home
As of October 2023Welcome home! This clean and well maintained 4 bedroom 2 bathroom single story home is located on a large corner north/south exposed lot with no HOA and a sparkling diving pool in Tempe. It's within walking distance to schools, parks, groceries, and dining with convenient access to the 101 and 60 freeways. In the backyard you will find an extended covered patio, dual access point gated diving pool, grass yard, rv gate and parking, and a slabbed detached storage shed. Inside boasts an open floor plan with separate living room and family room with a beautiful brick fireplace, also featuring a large master bedroom, and double sinks in the hall bathroom. This home has plenty of curb appeal including the new pavered walkway and front porch!
Last Buyer's Agent
Gavin Cooper
eXp Realty License #SA687463000
Home Details
Home Type
- Single Family
Est. Annual Taxes
- $2,230
Year Built
- Built in 1969
Lot Details
- 9,757 Sq Ft Lot
- Block Wall Fence
- Corner Lot
- Front and Back Yard Sprinklers
- Sprinklers on Timer
- Grass Covered Lot
Parking
- 2 Car Direct Access Garage
- Garage Door Opener
- RV Access or Parking
Home Design
- Composition Roof
- Block Exterior
Interior Spaces
- 2,239 Sq Ft Home
- 1-Story Property
- Ceiling Fan
- Family Room with Fireplace
- Electric Cooktop
Flooring
- Carpet
- Tile
Bedrooms and Bathrooms
- 4 Bedrooms
- Primary Bathroom is a Full Bathroom
- 2 Bathrooms
Pool
- Private Pool
- Fence Around Pool
- Diving Board
Outdoor Features
- Covered patio or porch
- Outdoor Storage
Schools
- Ward Traditional Academy Elementary School
- Connolly Middle School
- Mcclintock High School
Utilities
- Central Air
- Heating System Uses Natural Gas
- High Speed Internet
- Cable TV Available
Community Details
- No Home Owners Association
- Association fees include no fees
- Tempe Royal Palms 6 Subdivision
Listing and Financial Details
- Tax Lot 539
- Assessor Parcel Number 133-36-082
Ownership History
Purchase Details
Home Financials for this Owner
Home Financials are based on the most recent Mortgage that was taken out on this home.Purchase Details
Home Financials for this Owner
Home Financials are based on the most recent Mortgage that was taken out on this home.Purchase Details
Home Financials for this Owner
Home Financials are based on the most recent Mortgage that was taken out on this home.Purchase Details
Similar Homes in the area
Home Values in the Area
Average Home Value in this Area
Purchase History
| Date | Type | Sale Price | Title Company |
|---|---|---|---|
| Warranty Deed | $550,000 | Wfg National Title Insurance C | |
| Warranty Deed | $369,900 | Grand Canyon Title Agency | |
| Warranty Deed | $338,000 | Grand Canyon Title Agency | |
| Joint Tenancy Deed | $120,000 | Transamerica Title Ins Co |
Mortgage History
| Date | Status | Loan Amount | Loan Type |
|---|---|---|---|
| Open | $421,000 | New Conventional | |
| Closed | $412,500 | New Conventional | |
| Previous Owner | $277,425 | New Conventional | |
| Previous Owner | $315,050 | New Conventional | |
| Previous Owner | $304,200 | Adjustable Rate Mortgage/ARM | |
| Previous Owner | $90,950 | Unknown |
Property History
| Date | Event | Price | Change | Sq Ft Price |
|---|---|---|---|---|
| 10/27/2023 10/27/23 | Sold | $550,000 | -4.3% | $246 / Sq Ft |
| 09/26/2023 09/26/23 | Pending | -- | -- | -- |
| 09/01/2023 09/01/23 | Price Changed | $575,000 | -3.3% | $257 / Sq Ft |
| 08/10/2023 08/10/23 | Price Changed | $594,500 | -0.1% | $266 / Sq Ft |
| 07/16/2023 07/16/23 | Price Changed | $595,000 | -4.0% | $266 / Sq Ft |
| 06/06/2023 06/06/23 | Price Changed | $619,900 | -0.7% | $277 / Sq Ft |
| 05/13/2023 05/13/23 | Price Changed | $624,000 | -0.2% | $279 / Sq Ft |
| 04/12/2023 04/12/23 | Price Changed | $625,000 | -3.7% | $279 / Sq Ft |
| 01/24/2023 01/24/23 | For Sale | $649,000 | +75.5% | $290 / Sq Ft |
| 01/17/2020 01/17/20 | Sold | $369,900 | 0.0% | $165 / Sq Ft |
| 12/16/2019 12/16/19 | Pending | -- | -- | -- |
| 11/27/2019 11/27/19 | For Sale | $369,900 | +9.4% | $165 / Sq Ft |
| 10/19/2017 10/19/17 | Sold | $338,000 | -0.6% | $151 / Sq Ft |
| 09/06/2017 09/06/17 | Pending | -- | -- | -- |
| 08/28/2017 08/28/17 | For Sale | $339,900 | 0.0% | $152 / Sq Ft |
| 02/01/2016 02/01/16 | Rented | $1,600 | 0.0% | -- |
| 02/01/2016 02/01/16 | Under Contract | -- | -- | -- |
| 01/25/2016 01/25/16 | For Rent | $1,600 | +3.2% | -- |
| 10/10/2014 10/10/14 | Rented | $1,550 | -4.6% | -- |
| 10/07/2014 10/07/14 | Under Contract | -- | -- | -- |
| 09/04/2014 09/04/14 | For Rent | $1,625 | +8.3% | -- |
| 08/24/2012 08/24/12 | Rented | $1,500 | 0.0% | -- |
| 08/20/2012 08/20/12 | Under Contract | -- | -- | -- |
| 08/03/2012 08/03/12 | For Rent | $1,500 | -- | -- |
Tax History Compared to Growth
Tax History
| Year | Tax Paid | Tax Assessment Tax Assessment Total Assessment is a certain percentage of the fair market value that is determined by local assessors to be the total taxable value of land and additions on the property. | Land | Improvement |
|---|---|---|---|---|
| 2025 | $2,828 | $25,248 | -- | -- |
| 2024 | $2,794 | $24,046 | -- | -- |
| 2023 | $2,794 | $43,260 | $8,650 | $34,610 |
| 2022 | $2,680 | $32,820 | $6,560 | $26,260 |
| 2021 | $2,699 | $30,420 | $6,080 | $24,340 |
| 2020 | $2,617 | $28,400 | $5,680 | $22,720 |
| 2019 | $2,230 | $26,800 | $5,360 | $21,440 |
| 2018 | $2,170 | $24,680 | $4,930 | $19,750 |
| 2017 | $2,429 | $23,070 | $4,610 | $18,460 |
| 2016 | $2,412 | $22,650 | $4,530 | $18,120 |
| 2015 | $2,316 | $20,870 | $4,170 | $16,700 |
Agents Affiliated with this Home
-

Seller's Agent in 2023
Blake St John
Engel & Voelkers Scottsdale
(480) 444-9888
1 in this area
100 Total Sales
-

Seller Co-Listing Agent in 2023
Jason Shinn
RE/MAX
(928) 301-8063
1 in this area
27 Total Sales
-

Buyer's Agent in 2023
Kevin Kirkwood
KRK Realty, Incorporated
(480) 361-5202
4 in this area
15 Total Sales
-

Seller's Agent in 2020
Jason Penrose
eXp Realty
(602) 738-9943
5 in this area
724 Total Sales
-
G
Buyer's Agent in 2020
Gavin Cooper
eXp Realty
-

Seller's Agent in 2017
Thomas Speaks
West USA Realty
(602) 418-8045
87 Total Sales
Map
Source: Arizona Regional Multiple Listing Service (ARMLS)
MLS Number: 6014322
APN: 133-36-082
- 1869 E Geneva Dr
- 3522 S Kachina Dr
- 2015 E Southern Ave Unit 2
- 2015 E Southern Ave Unit 16
- 2015 E Southern Ave Unit 23
- 2022 E Pebble Beach Dr
- 4037 S Taylor Dr
- 1712 E Manhatton Dr
- 2938 S Country Club Way
- 1631 E Newport Dr
- 1621 E Southern Ave
- 2037 E Riviera Dr
- 2110 E Laguna Dr
- 1525 E Southern Ave
- 4511 S Los Feliz Dr
- 1939 E Alameda Dr
- 3512 S Elm St Unit 4
- 2920 S Bala Dr Unit 48
- 2629 S Country Club Way
- 1407 E Laguna Dr

