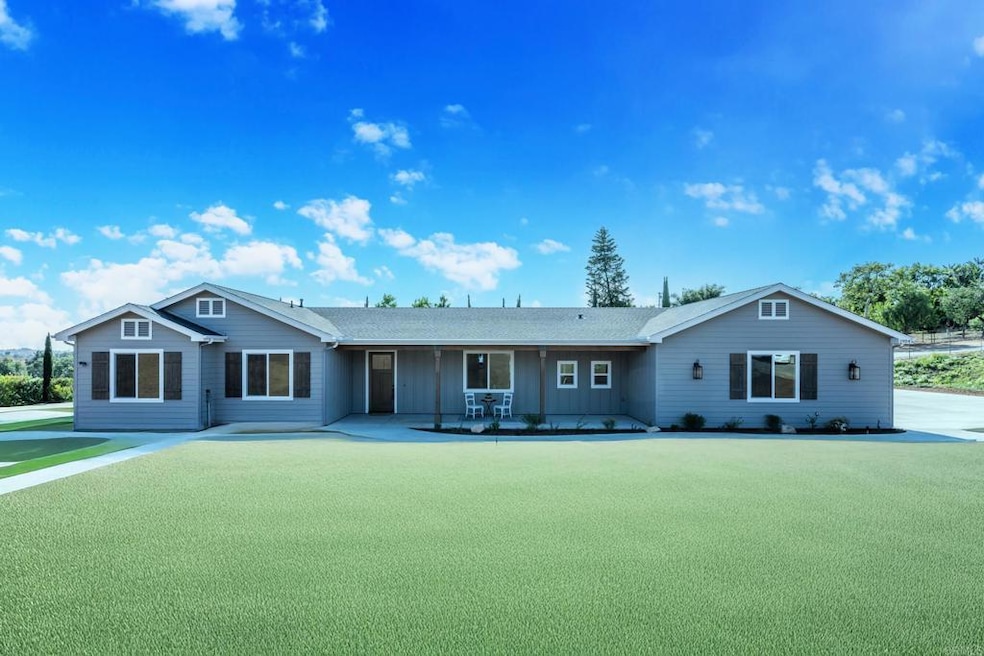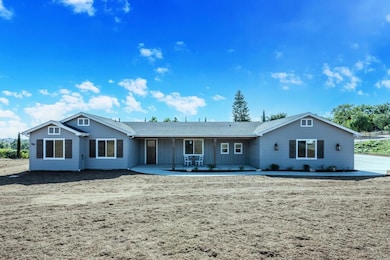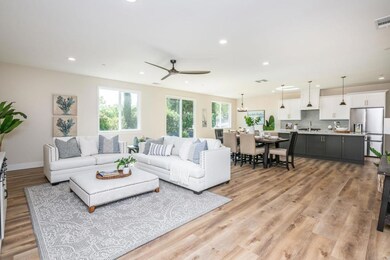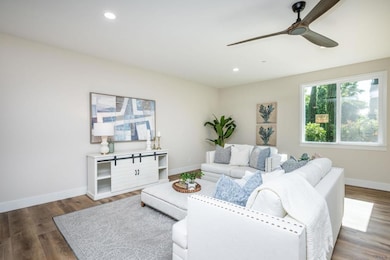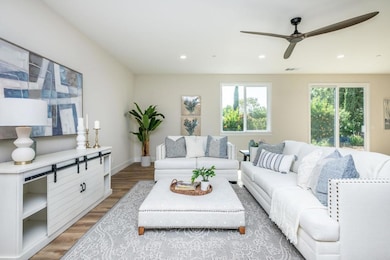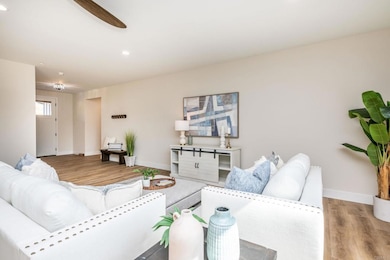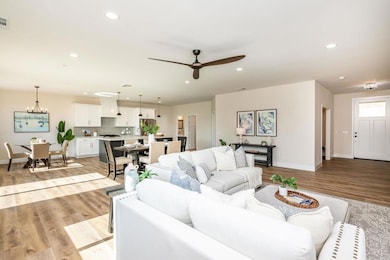1904 Grey Rabbit Hollow Ln Fallbrook, CA 92028
Estimated payment $6,680/month
Highlights
- Under Construction
- Open Floorplan
- Modern Architecture
- RV Access or Parking
- View of Hills
- Quartz Countertops
About This Home
Beautiful brand new custom home! Gorgeous single-level 3br, 2.5ba open concept living area + large Flex room w/attached FOUR car garage. Situated on a one-acre lot, located at the end of a private cul-de-sac, offering a rare opportunity to create your dream outdoor space. Inside, the home impresses with a bright, open-concept floor plan that seamlessly integrates the kitchen, dining area, and family room—perfect for entertaining and everyday living. Expansive glass sliders bring in abundant natural light and open to the spacious backyard. The kitchen features beautiful finishes throughout, including quartz countertops, sleek cabinetry, stainless steel appliances, and a large walk-in pantry with a wood countertop and open shelving, combining both function and charm. The luxurious primary suite offers a peaceful retreat, complete with a spa-inspired bathroom boasting a soaking tub, walk-in shower, dual vanities, and elegant finishes. The spacious laundry room is designed for convenience and storage, featuring floor-to-ceiling built-in cabinetry to keep everything organized and out of sight. A rare 47x25-foot 4-car garage offers incredible storage potential for car enthusiasts, as well as a home business, and parking on the lot for RVs or boats. Thoughtfully designed with stylish details and built for comfort, this move-in-ready home is the perfect canvas to create the indoor-outdoor oasis you’ve been dreaming of.
Listing Agent
AARE Brokerage Email: sharyn@aare.com License #01273797 Listed on: 06/27/2025

Home Details
Home Type
- Single Family
Est. Annual Taxes
- $3,065
Year Built
- Built in 2025 | Under Construction
Lot Details
- 1.02 Acre Lot
- Property fronts a private road
- Cul-De-Sac
- Rural Setting
- Partially Fenced Property
- Wood Fence
- Landscaped
- Paved or Partially Paved Lot
- Sprinkler System
- Private Yard
- Back and Front Yard
Parking
- 4 Car Attached Garage
- Parking Available
- Three Garage Doors
- Driveway
- RV Access or Parking
Property Views
- Hills
- Neighborhood
Home Design
- Modern Architecture
- Entry on the 1st floor
- Fire Rated Drywall
- Composition Roof
- Asphalt Roof
- Pre-Cast Concrete Construction
- Concrete Perimeter Foundation
- Asphalt
- Stucco
Interior Spaces
- 2,550 Sq Ft Home
- 1-Story Property
- Open Floorplan
- Ceiling Fan
- Recessed Lighting
- Electric Fireplace
- Window Screens
- Sliding Doors
- Family Room Off Kitchen
- Living Room with Fireplace
- Home Office
- Storage
- Vinyl Flooring
- Fire and Smoke Detector
Kitchen
- Walk-In Pantry
- Gas Range
- Microwave
- Dishwasher
- Quartz Countertops
Bedrooms and Bathrooms
- 3 Main Level Bedrooms
- Walk-In Closet
- Mirrored Closets Doors
- 2 Full Bathrooms
- Quartz Bathroom Countertops
- Dual Vanity Sinks in Primary Bathroom
- Soaking Tub
- Bathtub with Shower
- Separate Shower
- Exhaust Fan In Bathroom
Laundry
- Laundry Room
- Washer and Electric Dryer Hookup
Outdoor Features
- Concrete Porch or Patio
Schools
- Live Oak Elementary School
- Potter Valley Junior/Senior High Middle School
- Fallbrook High School
Utilities
- Central Heating and Cooling System
- Electric Water Heater
- Conventional Septic
Community Details
- No Home Owners Association
Listing and Financial Details
- Tax Tract Number 16421
- Assessor Parcel Number 1066000700
- $19 per year additional tax assessments
- Seller Considering Concessions
Map
Home Values in the Area
Average Home Value in this Area
Tax History
| Year | Tax Paid | Tax Assessment Tax Assessment Total Assessment is a certain percentage of the fair market value that is determined by local assessors to be the total taxable value of land and additions on the property. | Land | Improvement |
|---|---|---|---|---|
| 2025 | $3,065 | $290,700 | $290,700 | -- |
| 2024 | $3,065 | $285,000 | $285,000 | -- |
| 2023 | $2,240 | $209,100 | $209,100 | $0 |
| 2022 | $2,241 | $86,159 | $86,159 | $0 |
| 2021 | $946 | $86,159 | $86,159 | $0 |
Property History
| Date | Event | Price | List to Sale | Price per Sq Ft | Prior Sale |
|---|---|---|---|---|---|
| 09/06/2025 09/06/25 | Price Changed | $1,225,000 | -5.7% | $480 / Sq Ft | |
| 08/13/2025 08/13/25 | Price Changed | $1,299,000 | -3.8% | $509 / Sq Ft | |
| 07/22/2025 07/22/25 | Price Changed | $1,350,000 | -3.6% | $529 / Sq Ft | |
| 06/27/2025 06/27/25 | For Sale | $1,400,000 | +391.2% | $549 / Sq Ft | |
| 09/06/2023 09/06/23 | Sold | $285,000 | -3.4% | -- | View Prior Sale |
| 07/24/2023 07/24/23 | Pending | -- | -- | -- | |
| 05/05/2023 05/05/23 | For Sale | $295,000 | -- | -- |
Purchase History
| Date | Type | Sale Price | Title Company |
|---|---|---|---|
| Grant Deed | $285,000 | Chicago Title | |
| Grant Deed | $205,000 | Fidelity Natl Ttl Builder Sv |
Mortgage History
| Date | Status | Loan Amount | Loan Type |
|---|---|---|---|
| Previous Owner | $70,000 | Purchase Money Mortgage |
Source: California Regional Multiple Listing Service (CRMLS)
MLS Number: NDP2506374
APN: 106-600-07
- 1916 Grey Rabbit Hollow Ln
- 1986 Grey Rabbit Hollow Ln
- 5 Camino de Nog
- 2163 Gracey Ln
- 2607 Alta Vista Dr
- 2719 Via Del Robles
- 4140 Meredith Rd
- 1864 Winterwarm Dr
- 2662 Green Canyon Rd
- 2495 Marianne Ln
- 0 Reche Rd Unit SW25018706
- 0 Camino de Nog
- 1797-99 Rabbit Hill
- 2798 Alta Vista Dr
- 0 Calavo Unit NDP2407353
- 1145 Sea Larke Dr
- 1761 Winterwarm Dr
- 1411 Surrey Heights
- 0 Gird Rd Unit D6
- 1610 Reche Rd
- 1107 Shadowcrest Ln Unit ID1283125P
- 3456 Los Sicomoros Ln
- 1735 S Mission Rd
- 3708 Linda Vista Dr
- 3724 Evergreen Ct Unit ID1283126P
- 729 E Elder St Unit A
- 1840 Gum Tree Ln Unit C
- 145 W Clemmens Ln
- 303 W Clemmens Ln
- 473 Ali Way
- 3508 Tierra Linda Ln
- 338 Ammunition Rd
- 531 Poets Square
- 1456 Alturas Rd
- 426 Ammunition Rd
- 1420 Alturas Rd
- 465 W Clemmens Ln
- 1129 Via Estrellada
- 535 Minnesota Ave
- 519 Ammunition Rd
