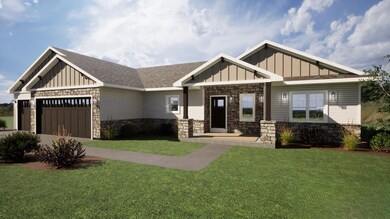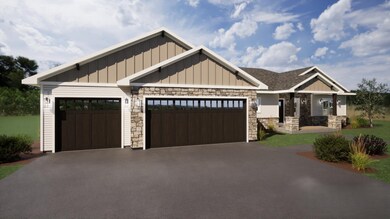
1904 Grieg Dr Mount Horeb, WI 53572
Highlights
- Open Floorplan
- Contemporary Architecture
- Vaulted Ceiling
- Mount Horeb Intermediate School Rated A-
- Recreation Room
- 3-minute walk to Mount Horeb Skate Park
About This Home
As of April 2025Show 3/10/25. Stunning new construction ranch home in Mount Horeb – Ready April 15th! This breathtaking 4-bedroom, 3.5-bath ranch home blends modern elegance with exceptional craftsmanship. The open-concept design features a spacious great room with beautiful tray ceilings, offering a perfect spot for both relaxation and entertaining, with a walkout to the covered porch. The master suite is a true retreat, complete with a tray ceiling, spa-inspired en-suite bathroom, and a generous walk-in closet. Two additional bedrooms share a well-appointed bathroom, ideal for family or guests. The basement w/ 9' ceilings boasts a future bar area, fourth bedroom, full bath, rec room, and ample storage, offering endless possibilities. This home effortlessly combines luxury, style, and comfort!
Last Agent to Sell the Property
MHB Real Estate Brokerage Phone: 608-709-9886 Listed on: 02/14/2025
Home Details
Home Type
- Single Family
Est. Annual Taxes
- $1,982
Year Built
- Built in 2025 | Under Construction
Home Design
- Contemporary Architecture
- Ranch Style House
- Vinyl Siding
- Stone Exterior Construction
Interior Spaces
- Open Floorplan
- Vaulted Ceiling
- Electric Fireplace
- Mud Room
- Entrance Foyer
- Great Room
- Recreation Room
- Wood Flooring
Kitchen
- Oven or Range
- Microwave
- Dishwasher
- Kitchen Island
- Disposal
Bedrooms and Bathrooms
- 4 Bedrooms
- Split Bedroom Floorplan
- Walk-In Closet
- Primary Bathroom is a Full Bathroom
- Bathroom on Main Level
- Bathtub
- Walk-in Shower
Finished Basement
- Basement Fills Entire Space Under The House
- Basement Ceilings are 8 Feet High
- Sump Pump
- Basement Windows
Parking
- 2 Car Attached Garage
- Garage Door Opener
Schools
- Mount Horeb Elementary And Middle School
- Mount Horeb High School
Utilities
- Forced Air Cooling System
- Water Softener
- Internet Available
- Cable TV Available
Additional Features
- Patio
- 0.29 Acre Lot
Community Details
- Built by Avalanche Homes
- North Cape Commons Subdivision
Ownership History
Purchase Details
Home Financials for this Owner
Home Financials are based on the most recent Mortgage that was taken out on this home.Purchase Details
Home Financials for this Owner
Home Financials are based on the most recent Mortgage that was taken out on this home.Purchase Details
Home Financials for this Owner
Home Financials are based on the most recent Mortgage that was taken out on this home.Similar Homes in Mount Horeb, WI
Home Values in the Area
Average Home Value in this Area
Purchase History
| Date | Type | Sale Price | Title Company |
|---|---|---|---|
| Warranty Deed | $689,000 | None Listed On Document | |
| Warranty Deed | $135,000 | None Listed On Document | |
| Warranty Deed | $135,000 | None Listed On Document | |
| Warranty Deed | $110,000 | -- |
Mortgage History
| Date | Status | Loan Amount | Loan Type |
|---|---|---|---|
| Open | $419,000 | New Conventional | |
| Previous Owner | $489,000 | New Conventional |
Property History
| Date | Event | Price | Change | Sq Ft Price |
|---|---|---|---|---|
| 04/25/2025 04/25/25 | Sold | $689,000 | 0.0% | $234 / Sq Ft |
| 03/06/2025 03/06/25 | Pending | -- | -- | -- |
| 03/06/2025 03/06/25 | For Sale | $689,000 | 0.0% | $234 / Sq Ft |
| 02/14/2025 02/14/25 | Off Market | $689,000 | -- | -- |
| 11/21/2024 11/21/24 | Sold | $135,000 | -2.2% | -- |
| 11/07/2024 11/07/24 | Pending | -- | -- | -- |
| 11/05/2024 11/05/24 | Price Changed | $138,000 | -1.4% | -- |
| 10/26/2024 10/26/24 | Price Changed | $140,000 | -6.7% | -- |
| 09/03/2024 09/03/24 | For Sale | $150,000 | +11.1% | -- |
| 08/31/2024 08/31/24 | Off Market | $135,000 | -- | -- |
| 08/30/2024 08/30/24 | For Sale | $150,000 | +36.4% | -- |
| 09/12/2022 09/12/22 | Sold | $110,000 | 0.0% | -- |
| 09/08/2021 09/08/21 | For Sale | $110,000 | -- | -- |
Tax History Compared to Growth
Tax History
| Year | Tax Paid | Tax Assessment Tax Assessment Total Assessment is a certain percentage of the fair market value that is determined by local assessors to be the total taxable value of land and additions on the property. | Land | Improvement |
|---|---|---|---|---|
| 2024 | $2,058 | $128,600 | $128,600 | -- |
| 2023 | $1,982 | $128,600 | $128,600 | $0 |
| 2021 | $147 | $7,100 | $7,100 | $0 |
| 2020 | $143 | $7,100 | $7,100 | $0 |
| 2019 | $145 | $7,100 | $7,100 | $0 |
| 2018 | $142 | $7,100 | $7,100 | $0 |
| 2017 | $283 | $13,200 | $13,200 | $0 |
| 2016 | $260 | $13,200 | $13,200 | $0 |
| 2015 | $246 | $13,200 | $13,200 | $0 |
| 2014 | $257 | $13,200 | $13,200 | $0 |
| 2013 | $257 | $13,200 | $13,200 | $0 |
Agents Affiliated with this Home
-
MHB Real Estate Team

Seller's Agent in 2025
MHB Real Estate Team
MHB Real Estate
(608) 709-9886
6 in this area
194 Total Sales
-
Kristin Shields

Buyer's Agent in 2025
Kristin Shields
MHB Real Estate
(608) 709-8031
23 in this area
126 Total Sales
-
Mike Stengl
M
Seller's Agent in 2024
Mike Stengl
Bruner Realty & Management
(608) 273-9390
3 in this area
5 Total Sales
-
Mark Nortman

Seller's Agent in 2022
Mark Nortman
First Weber Inc
(608) 575-3393
115 in this area
195 Total Sales
Map
Source: South Central Wisconsin Multiple Listing Service
MLS Number: 1993386
APN: 0607-073-6203-1
- 1916 Eggum Rd
- 36 Windflower Way
- 37 Windflower Way
- 40 Windflower Way
- 44 Windflower Way
- 100 Lillehammer Ln
- 1505 Green Valley Rd
- 34.5 Ac Highway 18 151
- Lot 2 Eastwood Way
- Lot 4 Jamie Jo Cir
- 1601 Raspberry Ln
- Lot 5 Jamie Jo Cir
- 1730 Eastwood Way
- 104 Jamie Jo Cir
- 113 Jamie Jo Lot 9 Cir
- 116 Jamie Jo Cir Unit 7
- 120 Jamie Jo Cir Unit 8
- 1301 Manor Dr
- 505 Michele St
- 803 Alaska Ave


