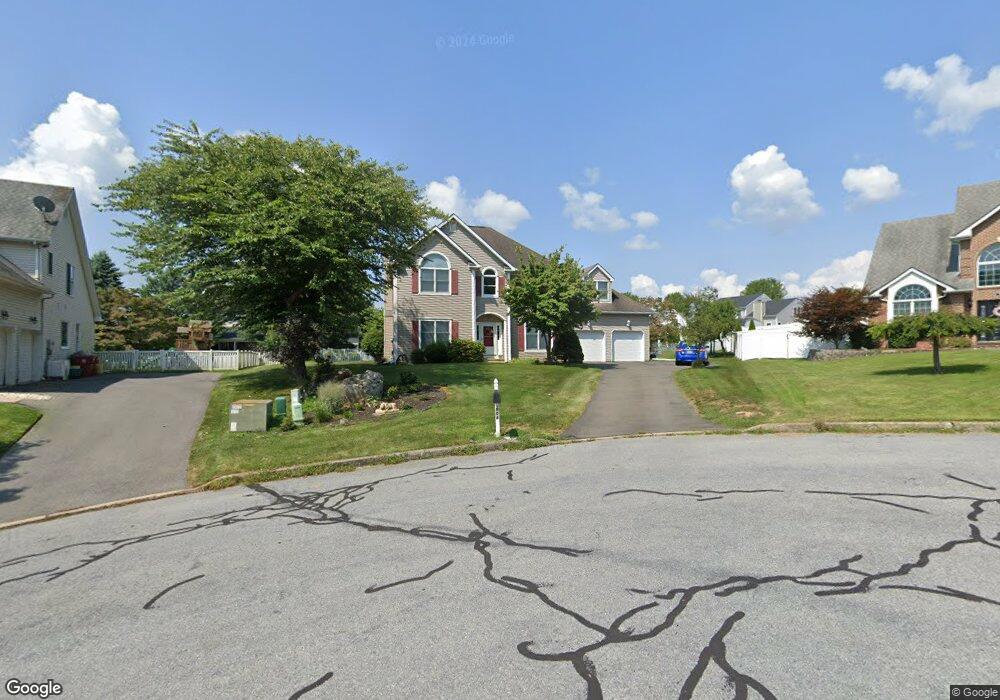1904 Grouse Ct Easton, PA 18040
Estimated Value: $519,921 - $557,000
4
Beds
3
Baths
2,176
Sq Ft
$249/Sq Ft
Est. Value
About This Home
This home is located at 1904 Grouse Ct, Easton, PA 18040 and is currently estimated at $541,730, approximately $248 per square foot. 1904 Grouse Ct is a home located in Northampton County with nearby schools including Forks El School, Easton Area Middle School, and Easton Area High School.
Ownership History
Date
Name
Owned For
Owner Type
Purchase Details
Closed on
Feb 18, 2004
Sold by
Hill Michael
Bought by
Cunard Keith
Current Estimated Value
Home Financials for this Owner
Home Financials are based on the most recent Mortgage that was taken out on this home.
Original Mortgage
$185,000
Outstanding Balance
$85,497
Interest Rate
5.62%
Mortgage Type
New Conventional
Estimated Equity
$456,233
Purchase Details
Closed on
Sep 23, 2003
Sold by
Huang Shu
Bought by
Hill Michael
Home Financials for this Owner
Home Financials are based on the most recent Mortgage that was taken out on this home.
Original Mortgage
$205,600
Interest Rate
6.31%
Mortgage Type
New Conventional
Create a Home Valuation Report for This Property
The Home Valuation Report is an in-depth analysis detailing your home's value as well as a comparison with similar homes in the area
Home Values in the Area
Average Home Value in this Area
Purchase History
| Date | Buyer | Sale Price | Title Company |
|---|---|---|---|
| Cunard Keith | $285,000 | -- | |
| Hill Michael | $257,000 | -- |
Source: Public Records
Mortgage History
| Date | Status | Borrower | Loan Amount |
|---|---|---|---|
| Open | Cunard Keith | $185,000 | |
| Previous Owner | Hill Michael | $205,600 |
Source: Public Records
Tax History Compared to Growth
Tax History
| Year | Tax Paid | Tax Assessment Tax Assessment Total Assessment is a certain percentage of the fair market value that is determined by local assessors to be the total taxable value of land and additions on the property. | Land | Improvement |
|---|---|---|---|---|
| 2025 | $959 | $88,800 | $22,600 | $66,200 |
| 2024 | $7,781 | $88,800 | $22,600 | $66,200 |
| 2023 | $7,663 | $88,800 | $22,600 | $66,200 |
| 2022 | $7,546 | $88,800 | $22,600 | $66,200 |
| 2021 | $7,521 | $88,800 | $22,600 | $66,200 |
| 2020 | $7,517 | $88,800 | $22,600 | $66,200 |
| 2019 | $7,409 | $88,800 | $22,600 | $66,200 |
| 2018 | $7,282 | $88,800 | $22,600 | $66,200 |
| 2017 | $7,064 | $88,800 | $22,600 | $66,200 |
| 2016 | -- | $88,800 | $22,600 | $66,200 |
| 2015 | -- | $88,800 | $22,600 | $66,200 |
| 2014 | -- | $88,800 | $22,600 | $66,200 |
Source: Public Records
Map
Nearby Homes
- 1965 Jenkins Dr
- 2121 Huntington Ln
- 2201 Huntington Ln
- 2037 Huntington Ln
- 202 Park Ridge Dr
- 195 Park Ridge Dr
- 257 Park Ridge Dr
- 2313 Hollow View Dr
- 729 Frost Hollow Rd
- 2665 Pond Dr
- 2707 Sheffield Dr
- 222 Myrtle Ave
- 780 Ramblewood Dr
- 2733 Meadow Lane Dr
- Preakness Plan at Riverview Estates - Riverview Estates Active Adult
- Juniper Plan at Riverview Estates - Riverview Estates Active Adult
- Rilian Plan at Riverview Estates - Riverview Estates Active Adult
- 868 Veneto Ct
- 868 Veneto Ct Unit 66
- 305 Shawnee Ave
- 1906 Grouse Ct
- 1903 Quail Ct
- 1905 Quail Ct
- 265 Kirkland Rd
- 1907 Grouse Ct
- 302 Ramblewood Dr
- 200 Wynnwood Ln E
- 285 Kirkland Rd
- 204 Wynnwood Ln E
- 245 Kirkland Rd
- 1903 Grouse Ct
- 1905 Grouse Ct
- 305 Kirkland Rd
- 1901 Grouse Ct
- 225 Kirkland Rd
- 1904 Quail Ct
- 325 Kirkland Rd
- 115 Wynnwood Ln E
- 1902 Quail Ct
- 205 Kirkland Rd
