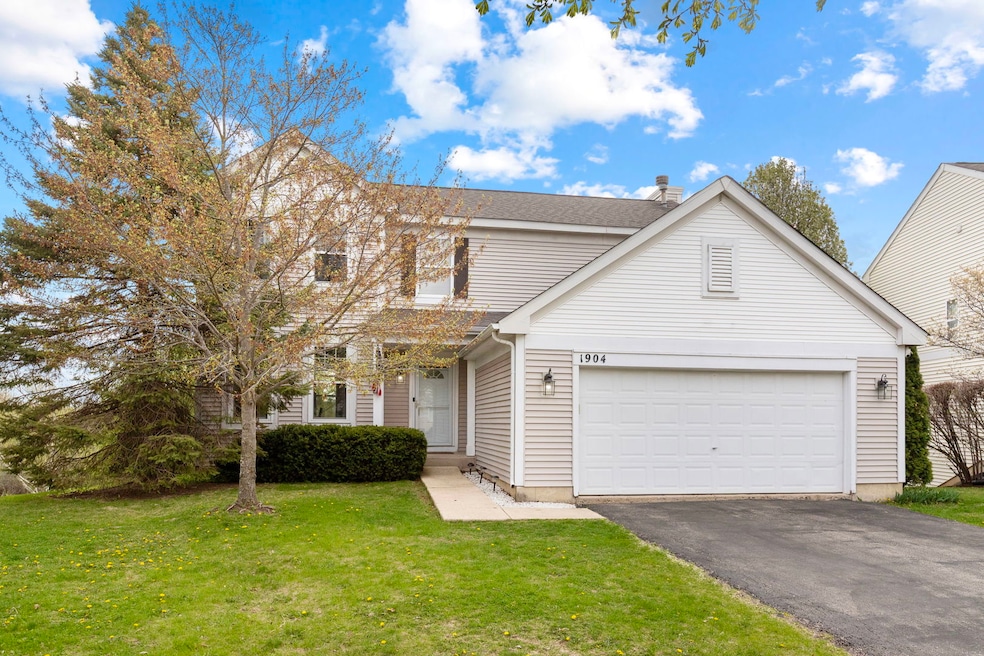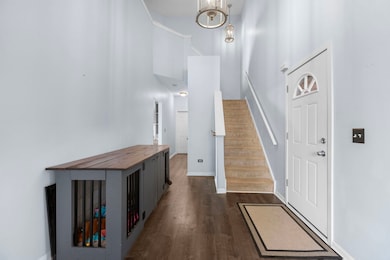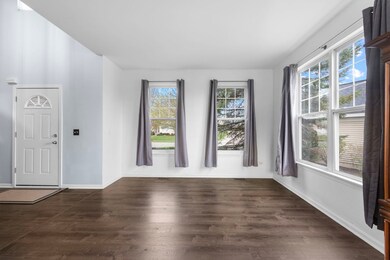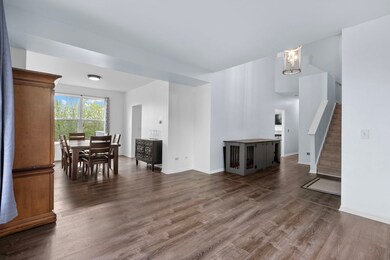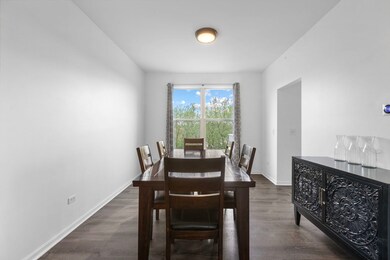
1904 Heron View Way Round Lake, IL 60073
Valley Lakes NeighborhoodEstimated payment $3,054/month
Highlights
- Water Views
- Landscaped Professionally
- Property is near a park
- Colonial Architecture
- Deck
- Recreation Room
About This Home
Discover this exceptional 3,800 square foot residence nestled against a serene nature preserve. This inviting 5-bedroom, 2.5-bathroom home offers the perfect blend of luxury, comfort, and natural beauty. Step inside to find gleaming new LVP flooring throughout the first floor, creating a seamless flow between the thoughtfully designed spaces. The open floor plan provides versatile living areas, including formal living and dining rooms perfect for entertaining. Large windows frame breathtaking views of the protected nature preserve and tranquil ponds beyond your fully fenced backyard. The fully finished walkout basement extends your living space with a family room, dedicated game area, home gym, and rough plumbing already in place for a future bathroom-allowing you to easily add value to this already impressive home. Recent upgrades include a new furnace, AC system, roof, water heater, and front windows-all replaced within the last five years, giving you peace of mind and reduced maintenance concerns. Situated in a desirable Round Lake location, this spacious home offers the rare combination of privacy, natural beauty, and modern conveniences. Schedule your showing today to experience the tranquility and charm of this exceptional property.
Home Details
Home Type
- Single Family
Est. Annual Taxes
- $9,380
Year Built
- Built in 2001
Lot Details
- 8,276 Sq Ft Lot
- Lot Dimensions are 44 x 110 x 102 x 110
- Landscaped Professionally
- Paved or Partially Paved Lot
HOA Fees
- $33 Monthly HOA Fees
Parking
- 2 Car Garage
- Driveway
- Parking Included in Price
Home Design
- Colonial Architecture
- Asphalt Roof
- Concrete Perimeter Foundation
Interior Spaces
- 3,583 Sq Ft Home
- 2-Story Property
- Ceiling Fan
- Fireplace With Gas Starter
- Mud Room
- Family Room with Fireplace
- Living Room
- Formal Dining Room
- Recreation Room
- Water Views
- Sump Pump
- Unfinished Attic
Kitchen
- Range
- Dishwasher
- Disposal
Flooring
- Wood
- Carpet
Bedrooms and Bathrooms
- 5 Bedrooms
- 5 Potential Bedrooms
- Dual Sinks
- Separate Shower
Laundry
- Laundry Room
- Dryer
- Washer
Schools
- Big Hollow Primary Elementary School
- Big Hollow Middle School
- Grant Community High School
Utilities
- Central Air
- Heating System Uses Natural Gas
- 200+ Amp Service
- Cable TV Available
Additional Features
- Deck
- Property is near a park
Listing and Financial Details
- Homeowner Tax Exemptions
Community Details
Overview
- Valley Lakes Subdivision, Willow Floorplan
Recreation
- Tennis Courts
Map
Home Values in the Area
Average Home Value in this Area
Tax History
| Year | Tax Paid | Tax Assessment Tax Assessment Total Assessment is a certain percentage of the fair market value that is determined by local assessors to be the total taxable value of land and additions on the property. | Land | Improvement |
|---|---|---|---|---|
| 2024 | $9,727 | $117,525 | $18,464 | $99,061 |
| 2023 | $9,727 | $105,493 | $17,394 | $88,099 |
| 2022 | $9,380 | $90,409 | $12,140 | $78,269 |
| 2021 | $9,201 | $85,219 | $11,443 | $73,776 |
| 2020 | $9,171 | $84,001 | $11,279 | $72,722 |
| 2019 | $8,887 | $80,553 | $10,816 | $69,737 |
| 2018 | $9,332 | $84,221 | $13,727 | $70,494 |
| 2017 | $9,138 | $77,846 | $12,688 | $65,158 |
| 2016 | $9,227 | $71,196 | $11,604 | $59,592 |
| 2015 | $8,998 | $66,439 | $10,829 | $55,610 |
| 2014 | $8,387 | $62,984 | $15,459 | $47,525 |
| 2012 | $7,638 | $65,629 | $16,108 | $49,521 |
Property History
| Date | Event | Price | Change | Sq Ft Price |
|---|---|---|---|---|
| 05/10/2025 05/10/25 | Pending | -- | -- | -- |
| 05/08/2025 05/08/25 | Price Changed | $400,000 | 0.0% | $112 / Sq Ft |
| 05/08/2025 05/08/25 | For Sale | $400,000 | -- | $112 / Sq Ft |
Purchase History
| Date | Type | Sale Price | Title Company |
|---|---|---|---|
| Interfamily Deed Transfer | -- | None Available | |
| Warranty Deed | $187,000 | Precision Title Co | |
| Warranty Deed | $282,000 | Real Property Title Llc | |
| Interfamily Deed Transfer | -- | Cti | |
| Interfamily Deed Transfer | -- | Greater Illinois Title Compa | |
| Warranty Deed | $236,000 | -- |
Mortgage History
| Date | Status | Loan Amount | Loan Type |
|---|---|---|---|
| Open | $168,905 | FHA | |
| Closed | $182,259 | FHA | |
| Previous Owner | $195,000 | Stand Alone Refi Refinance Of Original Loan | |
| Previous Owner | $189,000 | Balloon | |
| Previous Owner | $191,000 | No Value Available | |
| Previous Owner | $188,000 | No Value Available |
Similar Homes in the area
Source: Midwest Real Estate Data (MRED)
MLS Number: 12333306
APN: 05-25-205-026
- 1921 Marsh Meadow Ln
- 164 Blue Heron Ct
- 2155 Columbine Ct
- 2280 W Bentley Ln
- 1468 W Remington Ln
- 254 Spring Valley Way
- 34165 N Goldenrod Rd
- 655 N Fox Trail
- 34457 N Bluestem Rd
- 34309 N Goldenrod Rd Unit 1687
- 00 Gilmer Rd
- 0 Gilmer Rd Unit MRD12263293
- 0 Eastwood Dr Unit MRD12278501
- 34380 N Aster Ct Unit 22125
- 34325 N Barberry Rd Unit 633
- 2269 W Forest Cove Dr
- 747 N Silver Leaf Ln
- 1545 W Crystal Rock Ct Unit 1B
- 1443 Spring Brook Ct Unit 1B
- 373 Wagonwood Rd
