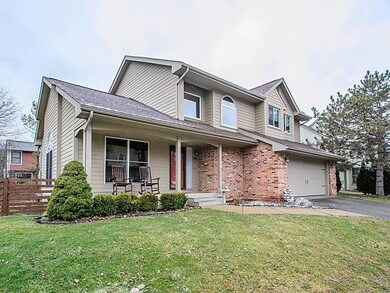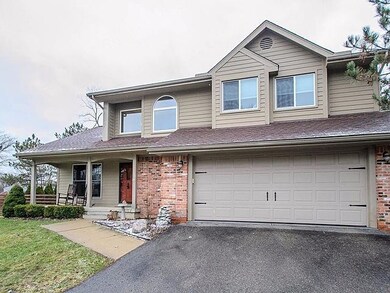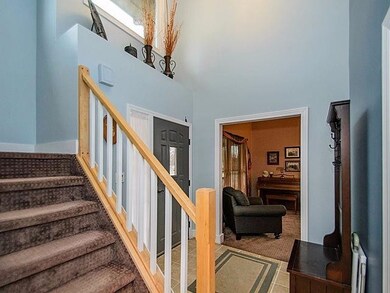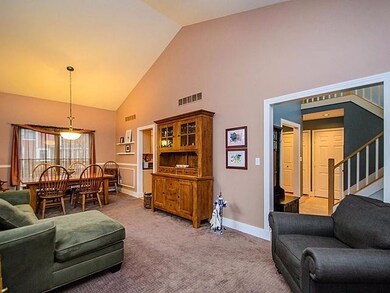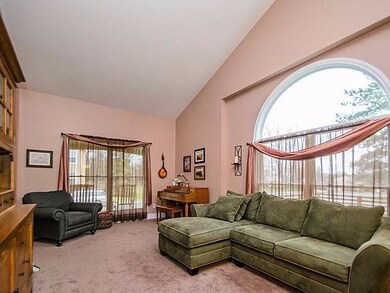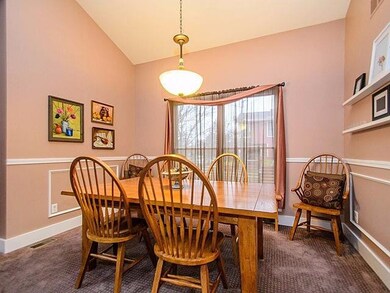
1904 Landmark Ct Ann Arbor, MI 48103
Vernon Downs NeighborhoodEstimated Value: $562,000 - $673,000
Highlights
- Deck
- Vaulted Ceiling
- No HOA
- Dicken Elementary School Rated A
- Wood Flooring
- 5-minute walk to Churchill Downs Park
About This Home
As of March 2017Come see this gorgeous 2 story home located on a private court on the west side of Ann Arbor! Featuring 3 bedrooms, 2.5 baths, recent upgrades & appliances, new windows, & plenty of living space, this home can easily accommodate your needs. Entering through the front porch, guests are greeted in an open foyer featuring a custom staircase & access to a mud-room with built-in cubbies & half-bath. This flows into the kitchen & family room with hardwood floors & a warm brick fireplace. Around the corner is the living & dining area with cathedral ceilings & lots of natural light. Upstairs are the bedrooms with 2 full baths & a walk in closet in the master suite. The basement is finished with a cozy den area plus 2 additional rooms & storage space. The patio & fenced-in backyard have room for gardens, a play area, and pets! Located off Scio Church Rd, you'll be just minutes from interstate access & the stores & restaurants of up-and-coming west Ann Arbor! Possible extended possession., Primary Bath, Rec Room: Finished
Last Agent to Sell the Property
Trillium Real Estate License #6501255870 Listed on: 02/01/2017
Home Details
Home Type
- Single Family
Est. Annual Taxes
- $6,754
Year Built
- Built in 1988
Lot Details
- 8,712 Sq Ft Lot
- Lot Dimensions are 92x96
- Property fronts a private road
- Fenced Yard
- Property has an invisible fence for dogs
- Property is zoned R1C, R1C
Parking
- 2 Car Attached Garage
- Garage Door Opener
Home Design
- Brick Exterior Construction
- Wood Siding
- HardiePlank Siding
Interior Spaces
- 2-Story Property
- Vaulted Ceiling
- Wood Burning Fireplace
- Window Treatments
Kitchen
- Eat-In Kitchen
- Oven
- Range
- Microwave
- Freezer
- Dishwasher
- Disposal
Flooring
- Wood
- Carpet
- Ceramic Tile
Bedrooms and Bathrooms
- 3 Bedrooms
Laundry
- Laundry on upper level
- Dryer
- Washer
Finished Basement
- Basement Fills Entire Space Under The House
- Sump Pump
Outdoor Features
- Deck
- Porch
Schools
- Dicken Elementary School
- Slauson Middle School
- Pioneer High School
Utilities
- Forced Air Heating and Cooling System
- Heating System Uses Natural Gas
- Satellite Dish
Community Details
- No Home Owners Association
Ownership History
Purchase Details
Purchase Details
Home Financials for this Owner
Home Financials are based on the most recent Mortgage that was taken out on this home.Purchase Details
Purchase Details
Home Financials for this Owner
Home Financials are based on the most recent Mortgage that was taken out on this home.Purchase Details
Home Financials for this Owner
Home Financials are based on the most recent Mortgage that was taken out on this home.Purchase Details
Purchase Details
Similar Homes in Ann Arbor, MI
Home Values in the Area
Average Home Value in this Area
Purchase History
| Date | Buyer | Sale Price | Title Company |
|---|---|---|---|
| Tur Chesky William R | -- | None Available | |
| Chesky William R | $375,000 | None Available | |
| Crain Polly Darcy Anne | -- | None Available | |
| Crain Darcy A | $217,000 | None Available | |
| Wheatley Tyrone A | $244,000 | F A T I C | |
| Federal National Mortgage Association | -- | -- | |
| National City Mortgage Co | $162,910 | -- |
Mortgage History
| Date | Status | Borrower | Loan Amount |
|---|---|---|---|
| Closed | Chesky William R | $306,000 | |
| Closed | Chesky William R | $287,000 | |
| Closed | Chesky William R | $300,000 | |
| Previous Owner | Crain Polly Darcy Anne | $25,000 | |
| Previous Owner | Crain Polly Darcy | $168,000 | |
| Previous Owner | Crain Darcy A | $177,600 | |
| Previous Owner | Crain Darcy A | $173,600 | |
| Previous Owner | Wheatley Tyrone A | $195,200 |
Property History
| Date | Event | Price | Change | Sq Ft Price |
|---|---|---|---|---|
| 03/28/2017 03/28/17 | Sold | $375,000 | +4.2% | $136 / Sq Ft |
| 03/28/2017 03/28/17 | Pending | -- | -- | -- |
| 02/01/2017 02/01/17 | For Sale | $360,000 | -- | $130 / Sq Ft |
Tax History Compared to Growth
Tax History
| Year | Tax Paid | Tax Assessment Tax Assessment Total Assessment is a certain percentage of the fair market value that is determined by local assessors to be the total taxable value of land and additions on the property. | Land | Improvement |
|---|---|---|---|---|
| 2024 | $9,942 | $320,200 | $0 | $0 |
| 2023 | $9,167 | $279,900 | $0 | $0 |
| 2022 | $9,990 | $252,700 | $0 | $0 |
| 2021 | $9,754 | $247,700 | $0 | $0 |
| 2020 | $9,557 | $230,600 | $0 | $0 |
| 2019 | $9,095 | $193,200 | $193,200 | $0 |
| 2018 | $8,967 | $179,700 | $0 | $0 |
| 2017 | $7,000 | $185,200 | $0 | $0 |
| 2016 | $5,963 | $139,978 | $0 | $0 |
| 2015 | $6,432 | $139,560 | $0 | $0 |
| 2014 | $6,432 | $135,200 | $0 | $0 |
| 2013 | -- | $135,200 | $0 | $0 |
Agents Affiliated with this Home
-
Linda Lombardini

Seller's Agent in 2017
Linda Lombardini
Trillium Real Estate
(734) 216-6415
143 Total Sales
-
Anne Gilbert

Buyer's Agent in 2017
Anne Gilbert
Howard Hanna RE Services
(734) 657-7121
1 in this area
29 Total Sales
Map
Source: Southwestern Michigan Association of REALTORS®
MLS Number: 23081012
APN: 09-31-304-063
- 1721 Hanover Rd
- 2015 Rugby Ct
- 2055 Mershon Dr
- 1511 Catalina Dr
- 2038 S 7th St
- 1420 Northbrook Dr
- 2142 Spring Ridge Dr
- 1537 Marian Ave
- 1740 S Maple Rd Unit 2
- 2503 Jade Ct Unit 1
- 2545 Country Village Ct
- 2548 Oxford Cir
- 661 Worthington Place
- 1231 Naples Ct
- 2667 Oxford Cir
- 1851 Harley Dr
- 2245 Chaucer Dr
- 2033 Pauline Ct
- 1134 Meadowbrook Ave
- 2250 Ann Arbor-Saline Rd
- 1904 Landmark Ct
- 1900 Landmark Ct
- 1907 Dogwood Ct
- 1905 Landmark Ct
- 1903 Dogwood Ct
- 1901 Landmark Ct
- 1788 Scio Church Rd
- 1784 Scio Church Rd
- 1819 Hanover Rd
- 1811 Hanover Rd
- 1906 Dogwood Ct
- 1825 Hanover Rd
- 1902 Dogwood Ct
- 1807 Hanover Rd
- 2010 Churchill Dr
- 1829 Hanover Rd
- 1780 Scio Church Rd
- 2005 Churchill Dr
- 1801 Hanover Rd
- 1835 Hanover Rd

