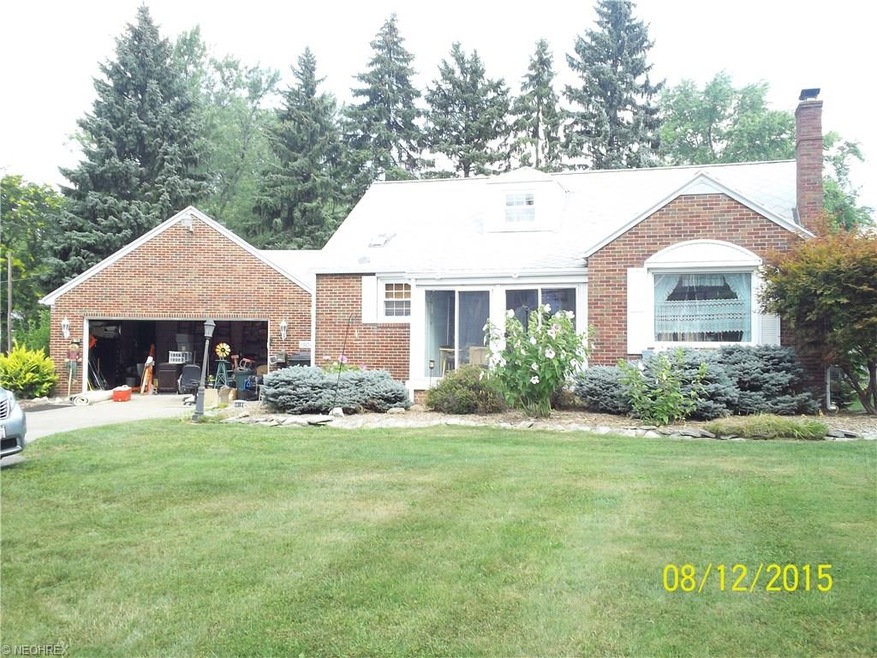
1904 Lincoln Way E Massillon, OH 44646
Sippo Heights NeighborhoodEstimated Value: $170,000 - $235,000
Highlights
- City View
- 1 Fireplace
- Enclosed patio or porch
- Cape Cod Architecture
- Corner Lot
- 2 Car Attached Garage
About This Home
As of February 2016Don't miss this one! Great Family home. 2 Enclosed porches, breezeway, 2 car glazed block attached garage with electric and water, plus 220 service. Beautiful eat in kitchen with cherry cabinets. 2 large bedrooms on the first floor with walk in closets. Huge master bedroom on 2nd level with lots of storage.
This home has lots of little secrets, like a speaker system thru-out the home and lots of extra electrical outlets and switches. The huge workshop in the basement with 4 workbenches and a office. Laundry area and Full bathroom in the basement. Newer roof in 2011 and Lennox Gas forced air furnace and central air installed in 2011. This home is just waiting for the right family.
Home Details
Home Type
- Single Family
Est. Annual Taxes
- $1,595
Year Built
- Built in 1950
Lot Details
- 0.3 Acre Lot
- South Facing Home
- Corner Lot
Home Design
- Cape Cod Architecture
- Brick Exterior Construction
- Asphalt Roof
Interior Spaces
- 1,730 Sq Ft Home
- 1.5-Story Property
- Sound System
- 1 Fireplace
- City Views
- Basement Fills Entire Space Under The House
Kitchen
- Built-In Oven
- Range
- Microwave
Bedrooms and Bathrooms
- 3 Bedrooms
Parking
- 2 Car Attached Garage
- Garage Drain
- Garage Door Opener
Outdoor Features
- Enclosed patio or porch
Utilities
- Forced Air Heating and Cooling System
- Baseboard Heating
- Heating System Uses Gas
Community Details
- Massillon Community
- Shops
Listing and Financial Details
- Assessor Parcel Number 00609461
Ownership History
Purchase Details
Home Financials for this Owner
Home Financials are based on the most recent Mortgage that was taken out on this home.Purchase Details
Similar Homes in Massillon, OH
Home Values in the Area
Average Home Value in this Area
Purchase History
| Date | Buyer | Sale Price | Title Company |
|---|---|---|---|
| Ashcraft Wendell R | $92,400 | Attorney | |
| -- | $53,000 | -- |
Mortgage History
| Date | Status | Borrower | Loan Amount |
|---|---|---|---|
| Open | Ashcraft Wendell R | $101,000 | |
| Closed | Ashcraft Wendell R | $73,920 | |
| Previous Owner | Eberly Ralph E | $25,000 | |
| Previous Owner | Eberly Ralph E | $25,000 |
Property History
| Date | Event | Price | Change | Sq Ft Price |
|---|---|---|---|---|
| 02/04/2016 02/04/16 | Sold | $92,400 | -5.7% | $53 / Sq Ft |
| 12/21/2015 12/21/15 | Pending | -- | -- | -- |
| 08/12/2015 08/12/15 | For Sale | $98,000 | -- | $57 / Sq Ft |
Tax History Compared to Growth
Tax History
| Year | Tax Paid | Tax Assessment Tax Assessment Total Assessment is a certain percentage of the fair market value that is determined by local assessors to be the total taxable value of land and additions on the property. | Land | Improvement |
|---|---|---|---|---|
| 2024 | -- | $59,790 | $12,780 | $47,010 |
| 2023 | $2,341 | $45,780 | $10,220 | $35,560 |
| 2022 | $2,344 | $45,780 | $10,220 | $35,560 |
| 2021 | $2,382 | $45,780 | $10,220 | $35,560 |
| 2020 | $2,099 | $37,950 | $8,370 | $29,580 |
| 2019 | $2,069 | $37,950 | $8,370 | $29,580 |
| 2018 | $2,057 | $37,950 | $8,370 | $29,580 |
| 2017 | $1,970 | $33,950 | $7,000 | $26,950 |
| 2016 | $1,488 | $33,950 | $7,000 | $26,950 |
| 2015 | $1,470 | $33,950 | $7,000 | $26,950 |
| 2014 | $1,554 | $34,510 | $7,140 | $27,370 |
| 2013 | $781 | $34,510 | $7,140 | $27,370 |
Agents Affiliated with this Home
-
Linda Burns
L
Seller's Agent in 2016
Linda Burns
Trading Places Realty
(330) 352-2566
1 Total Sale
-
Amy Wengerd

Buyer's Agent in 2016
Amy Wengerd
EXP Realty, LLC.
(330) 681-6090
3 in this area
1,650 Total Sales
Map
Source: MLS Now
MLS Number: 3738147
APN: 00609461
- 0 Lincoln Way E
- 426 Thomas Cir NE
- 1857 Jefferson Rd NE
- 223 20th St SE
- 2318 Massachusetts Ave SE
- 2213 Cambridge Ave SE
- 1238 Rodman Ave NE
- 2410 Tanglewood Dr NE
- 438 Wales Rd NE
- 316 Underhill Dr SE
- 318 24th St SE
- 2341 Eastwood Ave NE
- 811 11th St NE
- 7063 Heritage Park Ave NW
- 932 Wales Rd NE
- 825 Oak Ave SE
- 360 Virginia St SE
- 716 North Ave NE
- 43 6th St SE
- 615 North Ave NE
- 1904 Lincoln Way E
- 1916 Lincoln Way E
- 1916 Lincoln Way E
- 218 19th St NE
- 1846 Lincoln Way E
- 222 19th St NE
- 232 19th St NE
- 1861 Lincoln Way E
- 225 19th St NE
- 1851 Lincoln Way E
- 1867 Lincoln Way E
- 1873 Lincoln Way E
- 1847 Lincoln Way E
- 1873 Lincoln Way E
- 1832 Lincoln Way E
- 233 19th St NE
- 1841 Lincoln Way E
- 238 19th St NE
- 1879 Lincoln Way E
- 1835 Lincoln Way E
