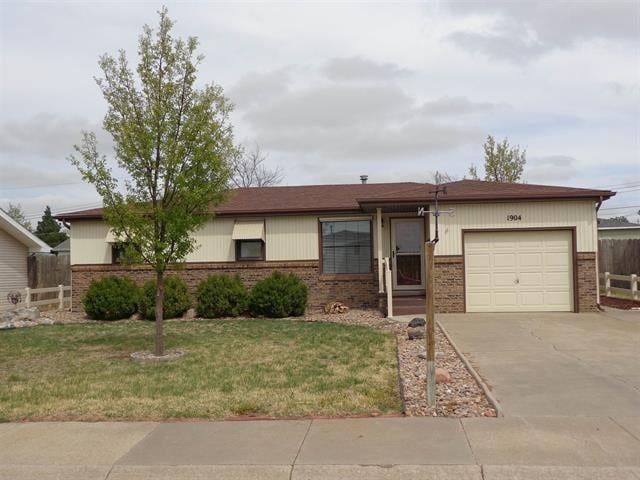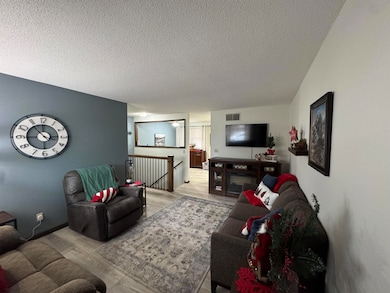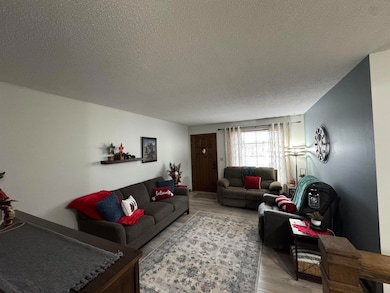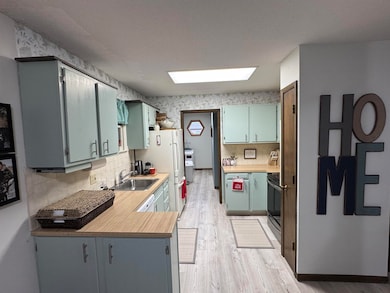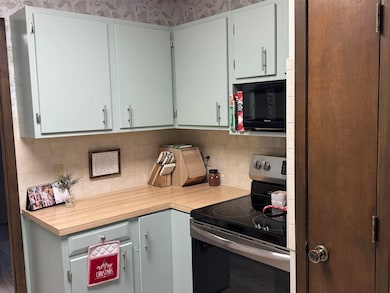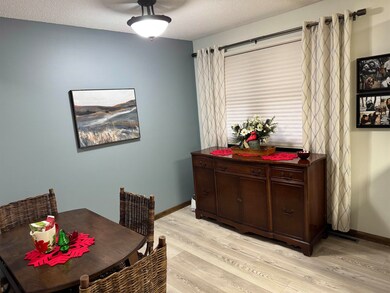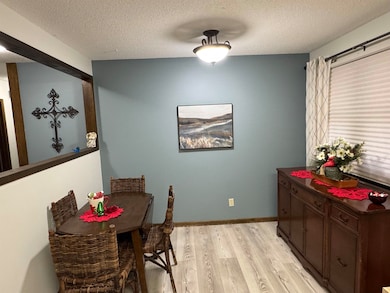
Highlights
- Ranch Style House
- Forced Air Heating and Cooling System
- Privacy Fence
- Patio
About This Home
As of April 2025You will love the updates that the seller has done to this beautiful ranch home! Completely remodeled main bathroom down to the subfloor! New window, shower/tub, toilet, and vanity! New furnace 2021 +/-. New range/oven in 2022. You will love the cheery sunroom overlooking the large, fenced backyard with patio, clothesline pole and water well. Main floor laundry room. 3 bedrooms and 2 full bathrooms all on the main level. Large family room in the partially finished basement. Neutral decor. Also features a sink located in the unfinished area in the basement. Large enough to have a workshop area and storage. Extra Drive. Contingent upon the seller being able to purchase the home of their choice. Under Contract, please bring back-up offers. Call or text Kelly Ellner Leiker at 785.650.5258 to see this great home!
Last Agent to Sell the Property
Bel Air Realty License #00037627 Listed on: 12/14/2024
Home Details
Home Type
- Single Family
Est. Annual Taxes
- $2,535
Year Built
- Built in 1978
Lot Details
- 7,040 Sq Ft Lot
- Lot Dimensions are 64 x 110
- Privacy Fence
- Property is zoned NC.2 / R-2
Parking
- 1 Car Garage
Home Design
- Ranch Style House
- Ranch Property
- Poured Concrete
- Wood Frame Construction
- Composition Roof
- Aluminum Siding
Interior Spaces
- 1,819 Sq Ft Home
- Basement Fills Entire Space Under The House
Kitchen
- Oven or Range
- Microwave
- Dishwasher
Bedrooms and Bathrooms
- 3 Bedrooms
- 2 Full Bathrooms
Laundry
- Dryer
- Washer
Outdoor Features
- Patio
Utilities
- Forced Air Heating and Cooling System
- Gas Available
- Well
Ownership History
Purchase Details
Similar Homes in Hays, KS
Home Values in the Area
Average Home Value in this Area
Purchase History
| Date | Type | Sale Price | Title Company |
|---|---|---|---|
| Grant Deed | $48,000 | -- |
Property History
| Date | Event | Price | Change | Sq Ft Price |
|---|---|---|---|---|
| 04/15/2025 04/15/25 | Sold | -- | -- | -- |
| 04/09/2025 04/09/25 | Pending | -- | -- | -- |
| 12/14/2024 12/14/24 | For Sale | $227,000 | +5.6% | $125 / Sq Ft |
| 07/08/2022 07/08/22 | Sold | -- | -- | -- |
| 07/08/2022 07/08/22 | Pending | -- | -- | -- |
| 05/04/2022 05/04/22 | For Sale | $215,000 | -- | $118 / Sq Ft |
Tax History Compared to Growth
Tax History
| Year | Tax Paid | Tax Assessment Tax Assessment Total Assessment is a certain percentage of the fair market value that is determined by local assessors to be the total taxable value of land and additions on the property. | Land | Improvement |
|---|---|---|---|---|
| 2024 | $2,535 | $22,657 | $2,057 | $20,600 |
| 2022 | $2,242 | $19,316 | $1,777 | $17,539 |
| 2021 | $0 | $16,967 | $1,764 | $15,203 |
| 2020 | $1,741 | $16,309 | $1,659 | $14,650 |
| 2019 | $1,751 | $16,204 | $1,570 | $14,634 |
| 2018 | $1,768 | $16,240 | $1,496 | $14,744 |
| 2017 | $1,900 | $17,364 | $1,496 | $15,868 |
| 2016 | $1,881 | $17,364 | $1,370 | $15,994 |
| 2014 | -- | $145,180 | $10,800 | $134,380 |
| 2013 | -- | $131,600 | $8,060 | $123,540 |
Agents Affiliated with this Home
-

Seller's Agent in 2025
Kelly Ellner Leiker
Bel Air Realty
(877) 629-3235
61 Total Sales
-

Buyer's Agent in 2025
Leah Reed
Platinum Group
(785) 259-6555
46 Total Sales
-

Seller's Agent in 2022
Patty Stull
Coldwell Banker Executive Realty
(785) 623-1723
247 Total Sales
-
T
Buyer's Agent in 2022
Terra Rempe
Platinum Group
Map
Source: Western Kansas Association of REALTORS®
MLS Number: 204035
APN: 138-34-0-30-12-007.00
- 1509 Holmes Rd
- 1303 E 13th St
- 2204 Downing Ave
- 2003 Milner St
- 2209 Drum Ave
- 1332 Lawrence Dr
- 601 E 13th St
- 1708 Felten Dr
- 2309 Timber Dr
- 0 E 9th St Unit 204905
- 214 E 20th St
- 0 General Hays Rd Unit 203444
- 1030 Marys Ln
- 210 E 23rd St
- 303 E 25th St
- 301 E 25th St
- 211 E 17th St
- 2519 General Hancock Rd
- 1720 Marjorie Dr
- 213 E 15th St
