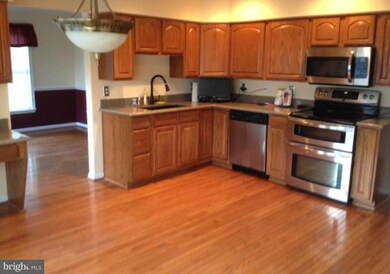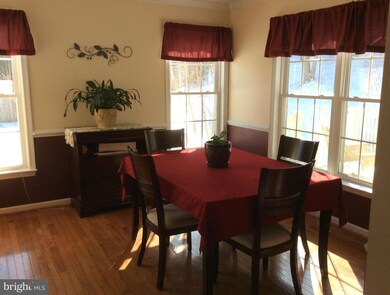
1904 Medallion Ct Forest Hill, MD 21050
Highlights
- Open Floorplan
- Rambler Architecture
- 1 Fireplace
- Forest Lakes Elementary School Rated A-
- Wood Flooring
- Sun or Florida Room
About This Home
As of July 2021Custom built, over sized rancher in sought after Forest Lake. Nicely landscaped lot nestled alongside forest retention area w trickling stream. Lower level has true 4th bedroom with egress. Bright sun room and spacious deck looks out on back yard water feature. New carpet 1st floor Bdrms. Many handicap friendly features. Approx. 2600 finished sq ft. One level living at it's finest. Welcome Home!
Last Agent to Sell the Property
Frank Ferguson
Coldwell Banker Realty Listed on: 04/06/2015
Home Details
Home Type
- Single Family
Est. Annual Taxes
- $3,494
Year Built
- Built in 2002
Lot Details
- 0.4 Acre Lot
- Property is in very good condition
- Property is zoned R1COS
HOA Fees
- $19 Monthly HOA Fees
Parking
- 2 Car Attached Garage
- Garage Door Opener
- On-Street Parking
Home Design
- Rambler Architecture
- Stone Siding
- Vinyl Siding
Interior Spaces
- Property has 2 Levels
- Open Floorplan
- Crown Molding
- 1 Fireplace
- Heatilator
- Window Treatments
- Living Room
- Dining Room
- Game Room
- Sun or Florida Room
- Storage Room
- Wood Flooring
- Upgraded Countertops
Bedrooms and Bathrooms
- 4 Bedrooms | 3 Main Level Bedrooms
- En-Suite Primary Bedroom
- En-Suite Bathroom
- 3 Full Bathrooms
Partially Finished Basement
- Basement Fills Entire Space Under The House
- Walk-Up Access
- Side Basement Entry
- Sump Pump
Accessible Home Design
- Halls are 36 inches wide or more
- Ramp on the main level
Schools
- Forest Lakes Elementary School
- Bel Air Middle School
- Bel Air High School
Utilities
- Forced Air Heating and Cooling System
- Natural Gas Water Heater
Community Details
- Forest Lakes Subdivision
Listing and Financial Details
- Tax Lot 420
- Assessor Parcel Number 1303354474
Ownership History
Purchase Details
Home Financials for this Owner
Home Financials are based on the most recent Mortgage that was taken out on this home.Purchase Details
Home Financials for this Owner
Home Financials are based on the most recent Mortgage that was taken out on this home.Purchase Details
Similar Homes in Forest Hill, MD
Home Values in the Area
Average Home Value in this Area
Purchase History
| Date | Type | Sale Price | Title Company |
|---|---|---|---|
| Deed | $510,000 | Key Title Inc | |
| Deed | $385,000 | Title Resources Guaranty Co | |
| Deed | $306,738 | -- |
Mortgage History
| Date | Status | Loan Amount | Loan Type |
|---|---|---|---|
| Open | $433,500 | New Conventional | |
| Previous Owner | $100,000 | Credit Line Revolving | |
| Closed | -- | No Value Available |
Property History
| Date | Event | Price | Change | Sq Ft Price |
|---|---|---|---|---|
| 07/20/2025 07/20/25 | Pending | -- | -- | -- |
| 07/17/2025 07/17/25 | For Sale | $625,000 | +22.5% | $192 / Sq Ft |
| 07/16/2021 07/16/21 | Sold | $510,000 | +2.0% | $199 / Sq Ft |
| 06/16/2021 06/16/21 | Pending | -- | -- | -- |
| 06/14/2021 06/14/21 | For Sale | $500,000 | +29.9% | $195 / Sq Ft |
| 05/21/2015 05/21/15 | Sold | $385,000 | +2.7% | $219 / Sq Ft |
| 04/12/2015 04/12/15 | Pending | -- | -- | -- |
| 04/06/2015 04/06/15 | For Sale | $374,900 | -- | $213 / Sq Ft |
Tax History Compared to Growth
Tax History
| Year | Tax Paid | Tax Assessment Tax Assessment Total Assessment is a certain percentage of the fair market value that is determined by local assessors to be the total taxable value of land and additions on the property. | Land | Improvement |
|---|---|---|---|---|
| 2024 | $4,948 | $453,967 | $0 | $0 |
| 2023 | $4,250 | $421,933 | $0 | $0 |
| 2022 | $4,250 | $389,900 | $117,500 | $272,400 |
| 2021 | $12,982 | $386,433 | $0 | $0 |
| 2020 | $140 | $382,967 | $0 | $0 |
| 2019 | $4,209 | $379,500 | $120,000 | $259,500 |
| 2018 | $4,126 | $357,567 | $0 | $0 |
| 2017 | $3,587 | $379,500 | $0 | $0 |
| 2016 | $140 | $313,700 | $0 | $0 |
| 2015 | $3,540 | $308,233 | $0 | $0 |
| 2014 | $3,540 | $302,767 | $0 | $0 |
Agents Affiliated with this Home
-
Daniel McGhee

Seller's Agent in 2025
Daniel McGhee
Homeowners Real Estate
(410) 652-6003
52 in this area
575 Total Sales
-
Timothy Langhauser

Seller's Agent in 2021
Timothy Langhauser
Compass Home Group, LLC
(443) 928-8793
54 in this area
459 Total Sales
-
Mecca Lewis-Shakur

Buyer's Agent in 2021
Mecca Lewis-Shakur
Weichert, Realtors - Diana Realty
(404) 444-1414
11 in this area
105 Total Sales
-
F
Seller's Agent in 2015
Frank Ferguson
Coldwell Banker (NRT-Southeast-MidAtlantic)
-
Greg Pluemer

Buyer's Agent in 2015
Greg Pluemer
Coldwell Banker (NRT-Southeast-MidAtlantic)
(410) 988-0411
1 in this area
34 Total Sales
Map
Source: Bright MLS
MLS Number: 1001679595
APN: 03-354474
- 916 Bernadette Dr
- 2002 Tiffany Terrace
- 1821 Ridgecroft Dr
- 2010 Brandy Dr
- 422 Dellcrest Dr
- 729 Rosecroft Ct
- 707 Bernadette Dr
- 2027 Garden Dr
- 608 Bernadette Dr
- 1316 Boggs Rd
- 110 Gwen Dr Unit 1J
- 100 Calder Ct
- 106 Gwen Dr Unit 1M
- 106 Gwen Dr Unit 1J
- 106 Gwen Dr Unit 2H
- 104 Gwen Dr Unit 3B
- 102 Gwen Dr Unit G
- 1704 Ross Rd
- 105 Sunshine Ct Unit G
- 1714 Landmark Dr Unit 3A






