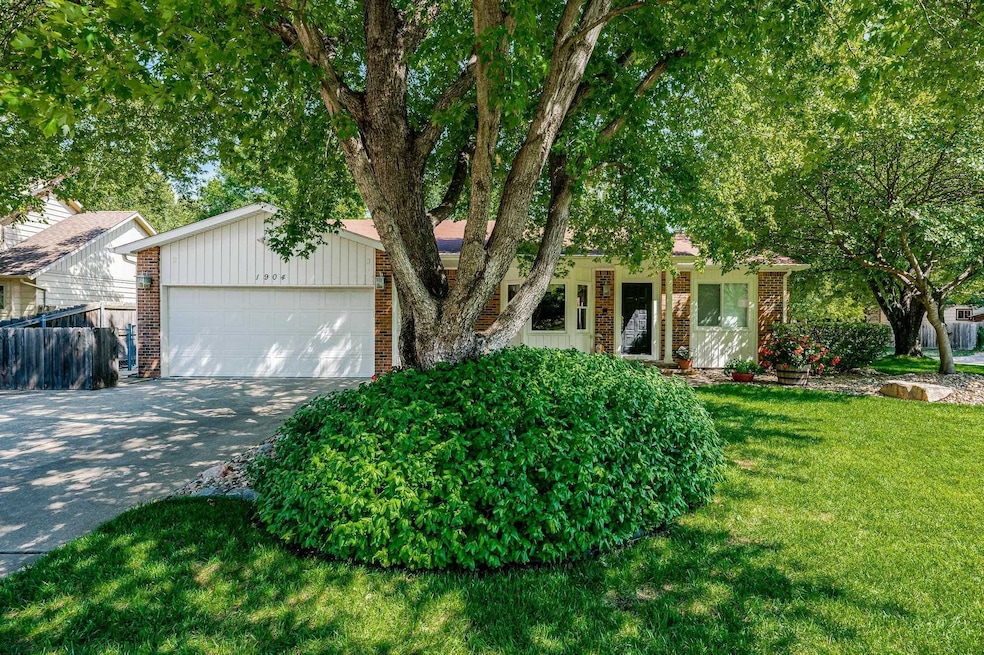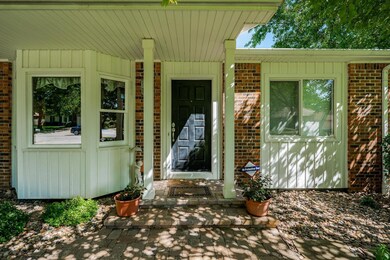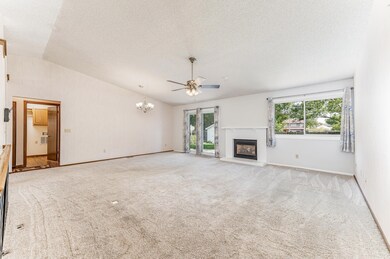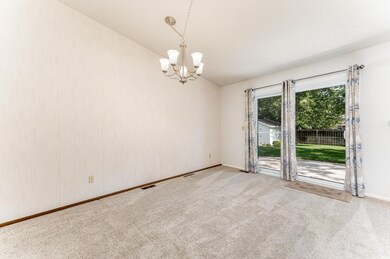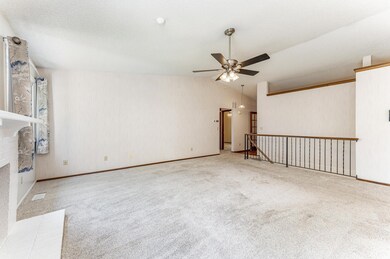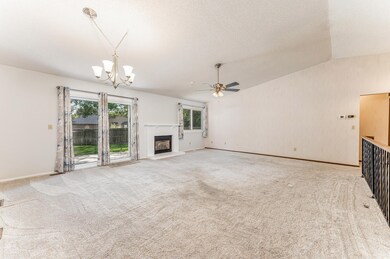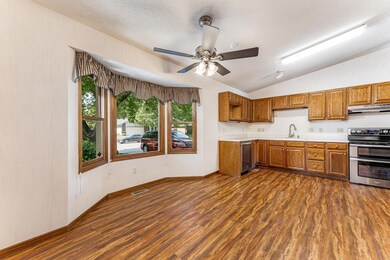
1904 N Smarsh Ln Wichita, KS 67212
West Wichita NeighborhoodHighlights
- Multiple Fireplaces
- Vaulted Ceiling
- Corner Lot
- Maize South Elementary School Rated A-
- Ranch Style House
- Home Office
About This Home
As of October 2022A true gem! This wonderfully cared for home sits on beautiful, large corner lot in a prime location! The mature trees, lush yard, wood fence, back patio and landscaped yard give the home a great first impression. You will walk the stone sidewalk to enter the home and as you enter through the foyer you will love the vaulted ceilings and incredible space the home offers! Upstairs a split bedroom floor plan is complete with a master suite and 2 additional above-ground bedrooms and guest bath. There is space for a formal dining area in addition to a eat-in kitchen/breakfast nook with a great view of the yard! Downstairs a large rec room, a non-conforming bedroom and 3rd bathroom are accompanied by 500 sq. feet of unfinished basement storage. This space could easily be finished to offer additional bedrooms or living space! There are endless possibilities with this one! Sedgwick County Park is within walking distance, in addition to easy access to highways, restaurants and shopping!
Last Agent to Sell the Property
Bricktown ICT Realty License #00241509 Listed on: 10/07/2022
Home Details
Home Type
- Single Family
Est. Annual Taxes
- $2,632
Year Built
- Built in 1984
Lot Details
- 10,262 Sq Ft Lot
- Wood Fence
- Corner Lot
- Sprinkler System
Home Design
- Ranch Style House
- Brick or Stone Mason
- Frame Construction
- Composition Roof
- Vinyl Siding
Interior Spaces
- Vaulted Ceiling
- Ceiling Fan
- Multiple Fireplaces
- Gas Fireplace
- Window Treatments
- Family Room
- Formal Dining Room
- Home Office
Kitchen
- Breakfast Bar
- Oven or Range
- Electric Cooktop
- Microwave
- Dishwasher
- Laminate Countertops
- Disposal
Bedrooms and Bathrooms
- 3 Bedrooms
- Walk-In Closet
- 3 Full Bathrooms
- Laminate Bathroom Countertops
- Shower Only
Laundry
- Laundry on main level
- 220 Volts In Laundry
Partially Finished Basement
- Basement Fills Entire Space Under The House
- Finished Basement Bathroom
- Basement Storage
- Natural lighting in basement
Home Security
- Intercom
- Storm Windows
Parking
- 2 Car Attached Garage
- Garage Door Opener
Outdoor Features
- Patio
- Outdoor Storage
- Rain Gutters
Schools
- Maize
- Maize South Middle School
- Maize South High School
Utilities
- Forced Air Heating and Cooling System
- Heating System Uses Gas
Community Details
- Westwood Heights Subdivision
Listing and Financial Details
- Assessor Parcel Number 132-09-0-13-01-008.00
Ownership History
Purchase Details
Home Financials for this Owner
Home Financials are based on the most recent Mortgage that was taken out on this home.Purchase Details
Purchase Details
Home Financials for this Owner
Home Financials are based on the most recent Mortgage that was taken out on this home.Purchase Details
Similar Homes in Wichita, KS
Home Values in the Area
Average Home Value in this Area
Purchase History
| Date | Type | Sale Price | Title Company |
|---|---|---|---|
| Warranty Deed | -- | Security 1St Title | |
| Deed | -- | None Listed On Document | |
| Warranty Deed | -- | Security 1St Title | |
| Executors Deed | $132,000 | 1St Am |
Mortgage History
| Date | Status | Loan Amount | Loan Type |
|---|---|---|---|
| Previous Owner | $40,000 | Credit Line Revolving | |
| Previous Owner | $164,000 | New Conventional | |
| Previous Owner | $20,000 | Credit Line Revolving | |
| Previous Owner | $117,000 | New Conventional | |
| Previous Owner | $18,743 | Credit Line Revolving |
Property History
| Date | Event | Price | Change | Sq Ft Price |
|---|---|---|---|---|
| 10/21/2022 10/21/22 | Sold | -- | -- | -- |
| 10/09/2022 10/09/22 | Pending | -- | -- | -- |
| 10/07/2022 10/07/22 | For Sale | $259,000 | +44.0% | $96 / Sq Ft |
| 10/22/2018 10/22/18 | Sold | -- | -- | -- |
| 09/16/2018 09/16/18 | Pending | -- | -- | -- |
| 09/07/2018 09/07/18 | For Sale | $179,900 | -- | $57 / Sq Ft |
Tax History Compared to Growth
Tax History
| Year | Tax Paid | Tax Assessment Tax Assessment Total Assessment is a certain percentage of the fair market value that is determined by local assessors to be the total taxable value of land and additions on the property. | Land | Improvement |
|---|---|---|---|---|
| 2025 | $3,401 | $30,579 | $5,796 | $24,783 |
| 2023 | $3,401 | $24,081 | $4,462 | $19,619 |
| 2022 | $2,703 | $22,333 | $4,209 | $18,124 |
| 2021 | $2,632 | $21,621 | $2,749 | $18,872 |
| 2020 | $2,466 | $20,287 | $2,749 | $17,538 |
| 2019 | $2,211 | $18,217 | $2,749 | $15,468 |
| 2018 | $2,121 | $17,515 | $2,312 | $15,203 |
| 2017 | $2,065 | $0 | $0 | $0 |
| 2016 | $1,983 | $0 | $0 | $0 |
| 2015 | $1,960 | $0 | $0 | $0 |
| 2014 | $1,934 | $0 | $0 | $0 |
Agents Affiliated with this Home
-
Tessa Konen

Seller's Agent in 2022
Tessa Konen
Bricktown ICT Realty
(316) 680-8517
14 in this area
181 Total Sales
-
Dana Todd

Buyer's Agent in 2022
Dana Todd
Berkshire Hathaway PenFed Realty
(316) 841-5674
2 in this area
17 Total Sales
-
Wanda Whitworth
W
Seller's Agent in 2018
Wanda Whitworth
RE/MAX Premier
(316) 308-7485
9 Total Sales
-
M
Buyer's Agent in 2018
Mary Carpenter
J.P. Weigand & Sons
Map
Source: South Central Kansas MLS
MLS Number: 617596
APN: 132-09-0-13-01-008.00
- 7603 W Westlawn St
- 7311 W Suncrest St
- 1914 N Redbarn Ln
- 7811 W Suncrest Ave
- 1509 N Morgantown Ave
- 7911 W Birdie Lane Cir
- 8309 W 17th St N
- 1530 N Timothy Ln
- 1553 N Brunswick St
- 8301 W Aberdeen Cir
- 1426 N Melrose Ln
- 8409 W Aberdeen Cir
- 6907 W Garden Ridge Ct
- 2415 N Morning Dew St
- 2412 N Spring Meadow St
- 1625 N Robin Cir
- 2229 N Sandplum Ct
- 1304 N Country Acres Ave
- 1308 N Brunswick St
- 1340 N Summitlawn St
