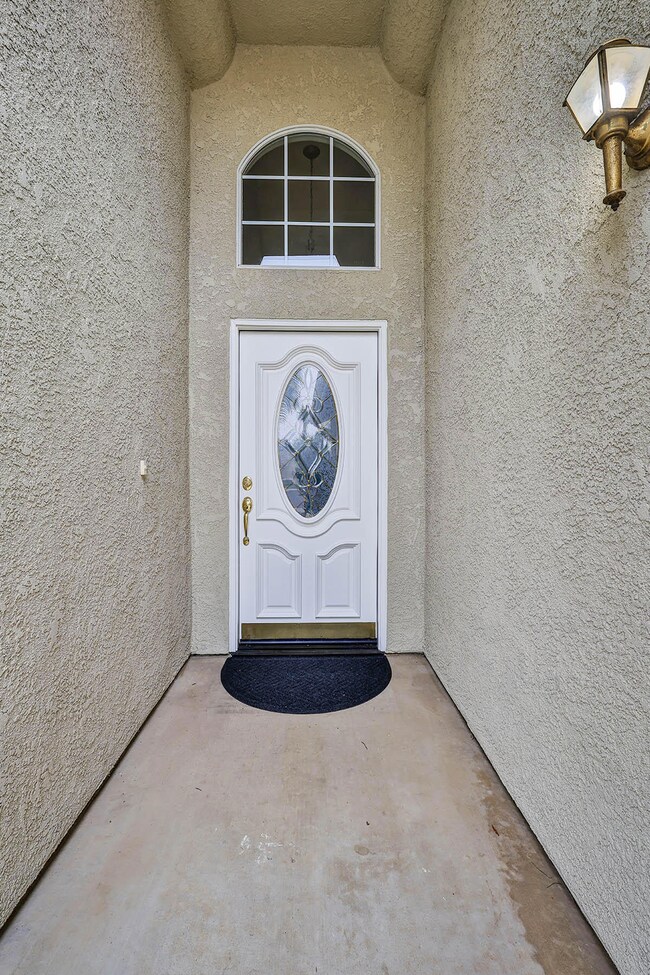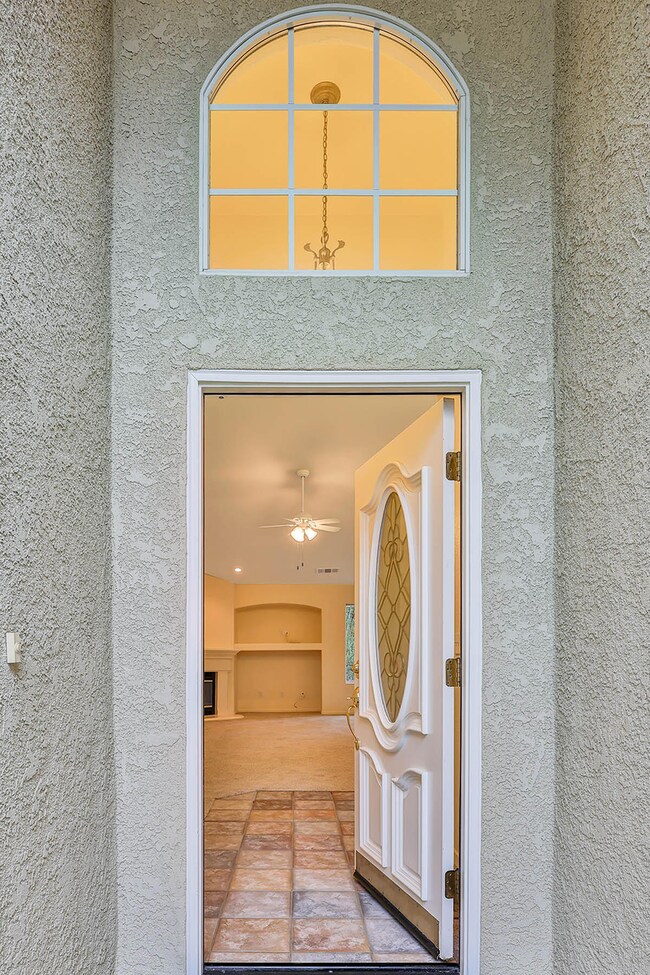
1904 N Terrace Ct Visalia, CA 93291
Northwest Visalia NeighborhoodHighlights
- Open Floorplan
- Property is near a park
- No HOA
- Redwood High School Rated A
- Vaulted Ceiling
- Family Room Off Kitchen
About This Home
As of January 2025Nestled in the highly sought-after NW Visalia, this beautifully updated 3-bedroom, 2-bathroom home offers comfort, style, and space. Situated on a nearly 1/4-acre lot, this property provides the perfect balance of indoor and outdoor living. Inside, the expansive open floor plan is perfect for entertaining, featuring a cozy living room with a fireplace. The kitchen is a chef's dream with abundant cabinetry, a large pantry, and brand-new appliances. Recent updates include fresh interior and exterior paint, new carpet throughout, a new water heater, a new AC unit, and modern fixtures, ensuring a move-in ready home. The generously sized bedrooms each feature walk-in closets, with the master suite offering a luxurious retreat. Enjoy a spa-like experience in the master bathroom, complete with a walk-in shower with dual heads, a large soaking tub, double sinks, and new toilets.
Step outside to the spacious backyard, where you'll find a large covered patio, extra cement for added convenience, electrical hook ups for a spa and ample room for outdoor activities. The fully landscaped yard is perfect for relaxation or hosting gatherings. Additional features include a 2-car garage, potential RV parking, and easy access to local amenities. This home combines style, functionality, and location—don't miss the opportunity to make it yours!
Home Details
Home Type
- Single Family
Est. Annual Taxes
- $2,836
Year Built
- Built in 1997
Lot Details
- 10,087 Sq Ft Lot
- Cul-De-Sac
- East Facing Home
- Fenced
- Landscaped
- Irregular Lot
- Front and Back Yard Sprinklers
- Back and Front Yard
Parking
- 2 Car Attached Garage
- Front Facing Garage
Home Design
- Slab Foundation
- Tile Roof
- Stucco
Interior Spaces
- 1,802 Sq Ft Home
- 1-Story Property
- Open Floorplan
- Vaulted Ceiling
- Ceiling Fan
- Recessed Lighting
- Family Room Off Kitchen
- Living Room with Fireplace
- Laundry Room
Kitchen
- Gas Oven
- Gas Range
- Free-Standing Range
- Microwave
- Dishwasher
- Tile Countertops
- Disposal
Flooring
- Carpet
- Ceramic Tile
Bedrooms and Bathrooms
- 3 Bedrooms
- 2 Full Bathrooms
- Low Flow Plumbing Fixtures
Utilities
- Central Heating and Cooling System
- Vented Exhaust Fan
- Natural Gas Connected
- Water Heater
- Satellite Dish
- Cable TV Available
Additional Features
- Patio
- Property is near a park
Community Details
- No Home Owners Association
Listing and Financial Details
- Assessor Parcel Number 089280041000
Ownership History
Purchase Details
Home Financials for this Owner
Home Financials are based on the most recent Mortgage that was taken out on this home.Purchase Details
Home Financials for this Owner
Home Financials are based on the most recent Mortgage that was taken out on this home.Purchase Details
Purchase Details
Home Financials for this Owner
Home Financials are based on the most recent Mortgage that was taken out on this home.Purchase Details
Purchase Details
Home Financials for this Owner
Home Financials are based on the most recent Mortgage that was taken out on this home.Purchase Details
Home Financials for this Owner
Home Financials are based on the most recent Mortgage that was taken out on this home.Purchase Details
Similar Homes in Visalia, CA
Home Values in the Area
Average Home Value in this Area
Purchase History
| Date | Type | Sale Price | Title Company |
|---|---|---|---|
| Grant Deed | $435,000 | Chicago Title | |
| Grant Deed | $475,000 | Chicago Title Company | |
| Interfamily Deed Transfer | -- | -- | |
| Grant Deed | $162,000 | -- | |
| Corporate Deed | -- | -- | |
| Trustee Deed | $139,246 | First American Title Co | |
| Gift Deed | -- | First American Title Ins Co | |
| Grant Deed | $162,000 | First American Title Ins Co | |
| Grant Deed | $33,500 | Chicago Title Company |
Mortgage History
| Date | Status | Loan Amount | Loan Type |
|---|---|---|---|
| Open | $413,250 | New Conventional | |
| Previous Owner | $395,000 | Seller Take Back | |
| Previous Owner | $152,000 | VA | |
| Previous Owner | $53,400 | Stand Alone Second | |
| Previous Owner | $166,638 | VA |
Property History
| Date | Event | Price | Change | Sq Ft Price |
|---|---|---|---|---|
| 01/06/2025 01/06/25 | Sold | $435,000 | 0.0% | $241 / Sq Ft |
| 12/16/2024 12/16/24 | Pending | -- | -- | -- |
| 12/10/2024 12/10/24 | For Sale | $435,000 | -- | $241 / Sq Ft |
Tax History Compared to Growth
Tax History
| Year | Tax Paid | Tax Assessment Tax Assessment Total Assessment is a certain percentage of the fair market value that is determined by local assessors to be the total taxable value of land and additions on the property. | Land | Improvement |
|---|---|---|---|---|
| 2025 | $2,836 | $239,331 | $51,707 | $187,624 |
| 2024 | $2,836 | $234,640 | $50,694 | $183,946 |
| 2023 | $2,752 | $230,040 | $49,700 | $180,340 |
| 2022 | $2,628 | $225,530 | $48,726 | $176,804 |
| 2021 | $2,618 | $221,108 | $47,771 | $173,337 |
| 2020 | $2,574 | $218,841 | $47,281 | $171,560 |
| 2019 | $2,506 | $214,550 | $46,354 | $168,196 |
| 2018 | $2,439 | $210,343 | $45,445 | $164,898 |
| 2017 | $2,399 | $206,219 | $44,554 | $161,665 |
| 2016 | $2,341 | $202,175 | $43,680 | $158,495 |
| 2015 | $2,178 | $199,138 | $43,024 | $156,114 |
| 2014 | $2,178 | $189,000 | $47,000 | $142,000 |
Agents Affiliated with this Home
-

Seller's Agent in 2025
Robert Lee
RE/MAX
(559) 734-6431
5 in this area
37 Total Sales
-

Seller Co-Listing Agent in 2025
Myra Boykin
RE/MAX
(559) 302-0614
20 in this area
138 Total Sales
-
J
Buyer's Agent in 2025
Jose Vega
Century 21 Jordan-Link & Co. - Porterville
(559) 827-7195
1 in this area
5 Total Sales
Map
Source: Tulare County MLS
MLS Number: 232573
APN: 089-280-041-000
- 1921 N Terrace Ct
- 2538 W Perez Ave
- 2001 N Sallee St
- 2119 N Zachary St
- 2118 N Woodland St
- 2729 W Ceres Ct
- 3010 W Ceres Ave
- 3024 W Elowin Ave
- 3020 W Ceres Ave
- 3034 W Clinton Ct
- 3035 W Ceres Ave
- 2301 W Sweet Ct
- 3010 W Sweet Ave
- 2256 N Duke St
- 1722 N Mooney Blvd
- 2316 N Carson Ct
- 1933 W Buena Vista Ave
- 1911 W Vine Ave
- 2134 N Elm St
- 2025 W Crystal Ave






