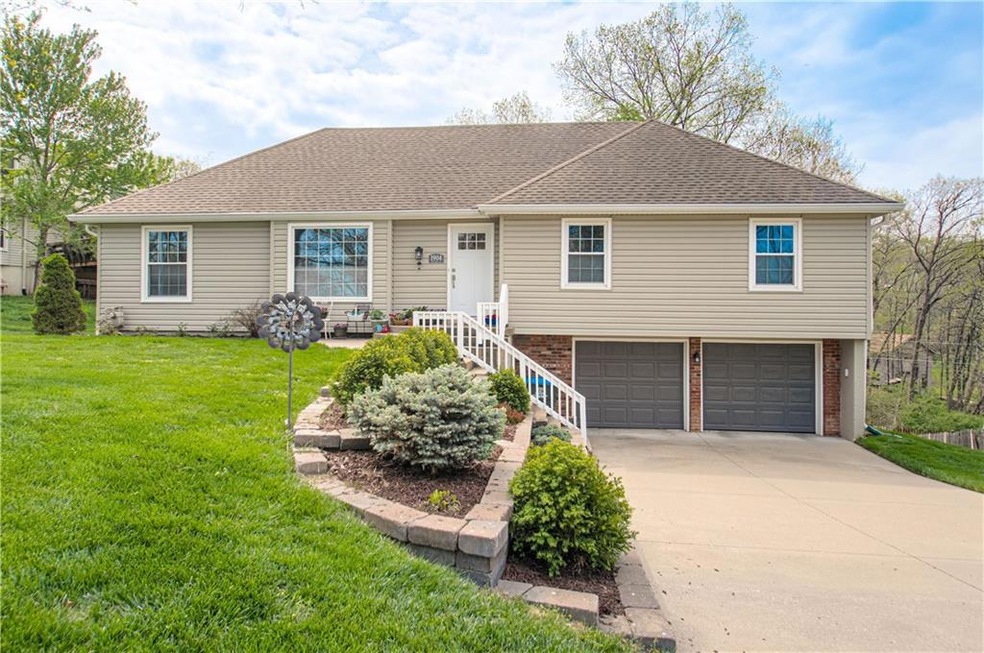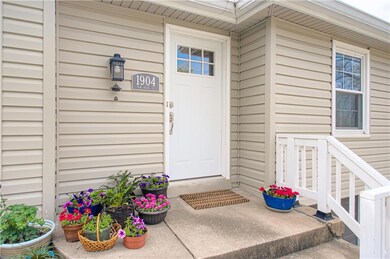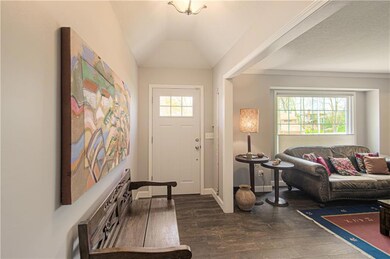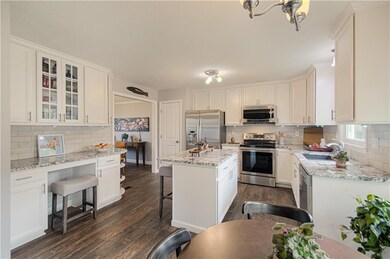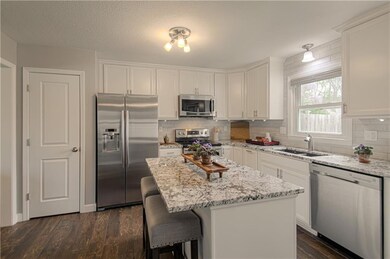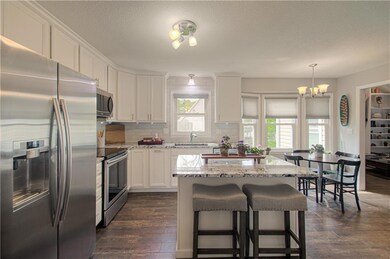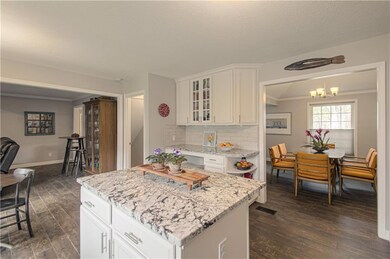
1904 NW 45th St Riverside, MO 64150
Highlights
- Deck
- Vaulted Ceiling
- Main Floor Primary Bedroom
- Lakeview Middle School Rated A
- Raised Ranch Architecture
- No HOA
About This Home
As of July 2024This home is stunning, well-loved, and the cleanest house in town! 4 bedrooms, 3 full bathrooms, (4th bedroom and full bathroom on second level. There is a finished basement and so many updates! Newer siding, Pex Pipe plumbing, newer window wells, newer windows, newer gutters and gutter guards, newer flooring, newer drywall, newer paint, remodeled kitchen with stainless steel appliances, updated bathrooms, and last but not least you even get high-end top down/bottom up cellulose light filtering window shades! 2 possible master bedrooms! Newer exterior landscaping. Also, has custom-built cabinets next to the fireplace. Additionally, the basement has dedicated water and electricity for your future wet bar.
Last Agent to Sell the Property
RE/MAX Innovations Brokerage Phone: 816-200-6513 License #2003019739 Listed on: 04/17/2024

Last Buyer's Agent
Michael Stark
Epique Realty License #00244575
Home Details
Home Type
- Single Family
Est. Annual Taxes
- $3,053
Year Built
- Built in 1973
Lot Details
- 0.28 Acre Lot
- Cul-De-Sac
- Many Trees
Parking
- 2 Car Garage
- Front Facing Garage
Home Design
- Raised Ranch Architecture
- Traditional Architecture
- Frame Construction
- Composition Roof
- Vinyl Siding
- Masonry
Interior Spaces
- Vaulted Ceiling
- Fireplace With Gas Starter
- Window Treatments
- Family Room with Fireplace
- Formal Dining Room
- Finished Basement
- Basement Fills Entire Space Under The House
- Dormer Attic
- Eat-In Kitchen
- Laundry in Garage
Bedrooms and Bathrooms
- 4 Bedrooms
- Primary Bedroom on Main
- Walk-In Closet
- 3 Full Bathrooms
Home Security
- Storm Windows
- Storm Doors
Outdoor Features
- Deck
Schools
- Line Creek Elementary School
- Park Hill South High School
Utilities
- Forced Air Heating and Cooling System
- Heating System Uses Natural Gas
Community Details
- No Home Owners Association
- Indian Hills Subdivision
Listing and Financial Details
- Assessor Parcel Number 23-20-03-000-001-037-000
- $0 special tax assessment
Ownership History
Purchase Details
Home Financials for this Owner
Home Financials are based on the most recent Mortgage that was taken out on this home.Purchase Details
Home Financials for this Owner
Home Financials are based on the most recent Mortgage that was taken out on this home.Purchase Details
Home Financials for this Owner
Home Financials are based on the most recent Mortgage that was taken out on this home.Similar Homes in Riverside, MO
Home Values in the Area
Average Home Value in this Area
Purchase History
| Date | Type | Sale Price | Title Company |
|---|---|---|---|
| Warranty Deed | -- | Everhome Title | |
| Warranty Deed | -- | First American Title Ins Co | |
| Deed | -- | Stewart Title Company |
Mortgage History
| Date | Status | Loan Amount | Loan Type |
|---|---|---|---|
| Open | $308,000 | New Conventional | |
| Previous Owner | $156,750 | New Conventional |
Property History
| Date | Event | Price | Change | Sq Ft Price |
|---|---|---|---|---|
| 07/01/2024 07/01/24 | Sold | -- | -- | -- |
| 05/03/2024 05/03/24 | Pending | -- | -- | -- |
| 05/01/2024 05/01/24 | For Sale | $375,000 | +25.0% | $137 / Sq Ft |
| 11/25/2019 11/25/19 | Sold | -- | -- | -- |
| 10/27/2019 10/27/19 | Pending | -- | -- | -- |
| 10/22/2019 10/22/19 | Price Changed | $300,000 | +0.3% | $109 / Sq Ft |
| 10/16/2019 10/16/19 | For Sale | $299,000 | +57.5% | $109 / Sq Ft |
| 06/10/2016 06/10/16 | Sold | -- | -- | -- |
| 05/03/2016 05/03/16 | Pending | -- | -- | -- |
| 04/12/2016 04/12/16 | For Sale | $189,900 | -- | $91 / Sq Ft |
Tax History Compared to Growth
Tax History
| Year | Tax Paid | Tax Assessment Tax Assessment Total Assessment is a certain percentage of the fair market value that is determined by local assessors to be the total taxable value of land and additions on the property. | Land | Improvement |
|---|---|---|---|---|
| 2023 | $3,053 | $46,885 | $8,727 | $38,158 |
| 2022 | $2,449 | $37,212 | $8,727 | $28,485 |
| 2021 | $2,457 | $37,212 | $8,727 | $28,485 |
| 2020 | $2,173 | $32,642 | $5,700 | $26,942 |
| 2019 | $2,173 | $32,642 | $5,700 | $26,942 |
| 2018 | $2,196 | $32,642 | $5,700 | $26,942 |
| 2017 | $2,198 | $32,642 | $5,700 | $26,942 |
| 2016 | $2,218 | $32,642 | $5,700 | $26,942 |
| 2015 | $2,230 | $32,642 | $5,700 | $26,942 |
| 2013 | $1,404 | $32,642 | $0 | $0 |
Agents Affiliated with this Home
-
Robin Clark

Seller's Agent in 2024
Robin Clark
RE/MAX Innovations
(816) 200-6513
120 Total Sales
-
Linda Clemons

Seller Co-Listing Agent in 2024
Linda Clemons
RE/MAX Innovations
(816) 564-2122
379 Total Sales
-
M
Buyer's Agent in 2024
Michael Stark
Epique Realty
(636) 346-0095
-
Cory Terrell
C
Seller's Agent in 2019
Cory Terrell
United Real Estate Kansas City
22 Total Sales
-
Marlo Howard
M
Seller's Agent in 2016
Marlo Howard
Realty Executives
(816) 215-7858
6 Total Sales
Map
Source: Heartland MLS
MLS Number: 2483583
APN: 23-20-03-000-001-037-000
- 931 NW Valley Ln
- 4405 N Hickory Ln
- 1329 NW 47th St
- 2051 NW Scenic View Dr
- 2150 NW Scenic View Dr
- 2150 Palisades Dr
- 4507 N Mulberry Dr
- 4319 N Mulberry Dr
- 4150 Palisades Point
- 2470 NW Riverview Dr
- 2551 NW Riverview Dr
- 2020 NW 50th St
- 0 NW 50 Terrace
- 4520-4522 NW Brencrest Dr
- 4420 NW Wildwood Dr
- 5166 NW 47th St
- 5163 NW 47th St
- 5147 NW 47th St
- 5125 NW Frontier St
- 601 NW 41st St
