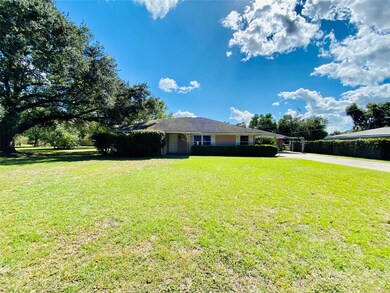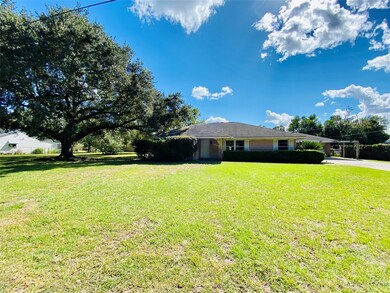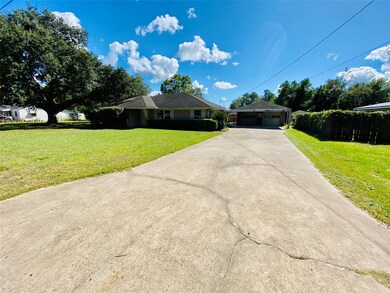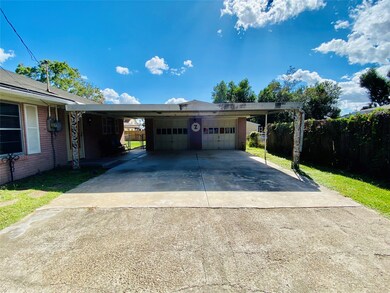
1904 Pine St Liberty, TX 77575
Highlights
- Traditional Architecture
- Screened Porch
- Separate Outdoor Workshop
- San Jacinto Elementary School Rated A-
- Converted Garage
- 2 Car Detached Garage
About This Home
As of March 2023OVER 1/2 acre in the heart of Liberty. Huge Oak tree in the front provides the perfect shade and nice feature to the property. Other trees are fig, and pecan. You are greeted by a large living area with tons of windows, that leads to the spacious remodeled kitchen with new counter tops and painted cabinets. The full bath in the hallway has been remodeled as well, new floors and countertops, with walk in shower/tub combo. Off of the back of the home is a large windowed in sun room, perfect to relax and enjoy. The spacious two bay garage has plenty of room for your cars and storage, with workshop off the back. Also there a side room with window unit being used as a bedroom. Behind the garage is wood shop and extra storage. So many possibilities with this property, you could easily build another home next to this one and have plenty of room.
Home Details
Home Type
- Single Family
Est. Annual Taxes
- $4,557
Year Built
- Built in 1968
Lot Details
- 0.57 Acre Lot
- Cleared Lot
- Back Yard Fenced and Side Yard
Parking
- 2 Car Detached Garage
- 2 Carport Spaces
- Converted Garage
- Workshop in Garage
Home Design
- Traditional Architecture
- Brick Exterior Construction
- Slab Foundation
- Composition Roof
- Wood Siding
Interior Spaces
- 1,680 Sq Ft Home
- 1-Story Property
- Ceiling Fan
- Screened Porch
- Electric Dryer Hookup
Kitchen
- Electric Cooktop
- Dishwasher
Flooring
- Carpet
- Tile
- Vinyl
Bedrooms and Bathrooms
- 3 Bedrooms
- 2 Full Bathrooms
- Bathtub with Shower
Outdoor Features
- Separate Outdoor Workshop
- Shed
Schools
- Liberty Elementary School
- Liberty Middle School
- Liberty High School
Utilities
- Window Unit Cooling System
- Central Heating and Cooling System
Community Details
- Rye Smith & Adams Tr Subdivision
Ownership History
Purchase Details
Home Financials for this Owner
Home Financials are based on the most recent Mortgage that was taken out on this home.Purchase Details
Home Financials for this Owner
Home Financials are based on the most recent Mortgage that was taken out on this home.Similar Homes in Liberty, TX
Home Values in the Area
Average Home Value in this Area
Purchase History
| Date | Type | Sale Price | Title Company |
|---|---|---|---|
| Deed | -- | First American Title | |
| Warranty Deed | -- | None Available |
Mortgage History
| Date | Status | Loan Amount | Loan Type |
|---|---|---|---|
| Open | $176,739 | FHA | |
| Previous Owner | $111,150 | No Value Available | |
| Previous Owner | $32,600 | No Value Available |
Property History
| Date | Event | Price | Change | Sq Ft Price |
|---|---|---|---|---|
| 07/16/2025 07/16/25 | Price Changed | $329,900 | +43.5% | $163 / Sq Ft |
| 07/16/2025 07/16/25 | Price Changed | $229,900 | -31.4% | $113 / Sq Ft |
| 07/03/2025 07/03/25 | For Sale | $334,900 | +55.8% | $165 / Sq Ft |
| 03/22/2023 03/22/23 | Sold | -- | -- | -- |
| 02/27/2023 02/27/23 | Pending | -- | -- | -- |
| 02/24/2023 02/24/23 | For Sale | $215,000 | 0.0% | $128 / Sq Ft |
| 02/16/2023 02/16/23 | Pending | -- | -- | -- |
| 02/06/2023 02/06/23 | Price Changed | $215,000 | -2.3% | $128 / Sq Ft |
| 01/22/2023 01/22/23 | Price Changed | $220,000 | -4.3% | $131 / Sq Ft |
| 01/05/2023 01/05/23 | Price Changed | $230,000 | -2.1% | $137 / Sq Ft |
| 12/19/2022 12/19/22 | Price Changed | $235,000 | -2.1% | $140 / Sq Ft |
| 11/29/2022 11/29/22 | For Sale | $240,000 | -- | $143 / Sq Ft |
Tax History Compared to Growth
Tax History
| Year | Tax Paid | Tax Assessment Tax Assessment Total Assessment is a certain percentage of the fair market value that is determined by local assessors to be the total taxable value of land and additions on the property. | Land | Improvement |
|---|---|---|---|---|
| 2023 | $4,183 | $197,533 | $0 | $0 |
| 2022 | $4,557 | $179,575 | $0 | $0 |
| 2021 | $4,288 | $163,250 | $30,290 | $132,960 |
| 2020 | $4,201 | $157,330 | $30,290 | $127,040 |
| 2019 | $4,083 | $148,430 | $27,310 | $121,120 |
| 2018 | $3,915 | $142,400 | $24,830 | $117,570 |
| 2017 | $3,862 | $139,920 | $22,350 | $117,570 |
| 2016 | $3,534 | $128,030 | $18,620 | $109,410 |
| 2015 | -- | $119,720 | $18,620 | $101,100 |
| 2014 | -- | $115,960 | $18,620 | $97,340 |
Agents Affiliated with this Home
-
Jimee Caudle
J
Seller's Agent in 2025
Jimee Caudle
Post Oak Real Estate
(325) 247-0049
8 Total Sales
-
Tara Hanel

Seller's Agent in 2023
Tara Hanel
Full Circle Texas
(713) 302-4623
105 Total Sales
Map
Source: Houston Association of REALTORS®
MLS Number: 23417521
APN: 007304-000023-009
- 2024 Pine St
- 1848 Kipling St
- 1816 Willow St
- 1805 Willow St
- 1834 N San Jacinto St
- 1708 N San Jacinto St Unit 1710
- 121 Regal Ln
- 2201 Maple St
- 1814 Magnolia St
- 2519 Maple St
- 5002 Lakeside Dr
- 1011 Oak Dr
- 1016 Lynnwood Ave
- 1104 Woods Dr
- 1102 Woods Dr
- 2404 Hollywood Ave
- 2422 Hollywood Ave
- 2214 N Main St
- 916 Woods Dr
- 7002 Lakeside Dr






