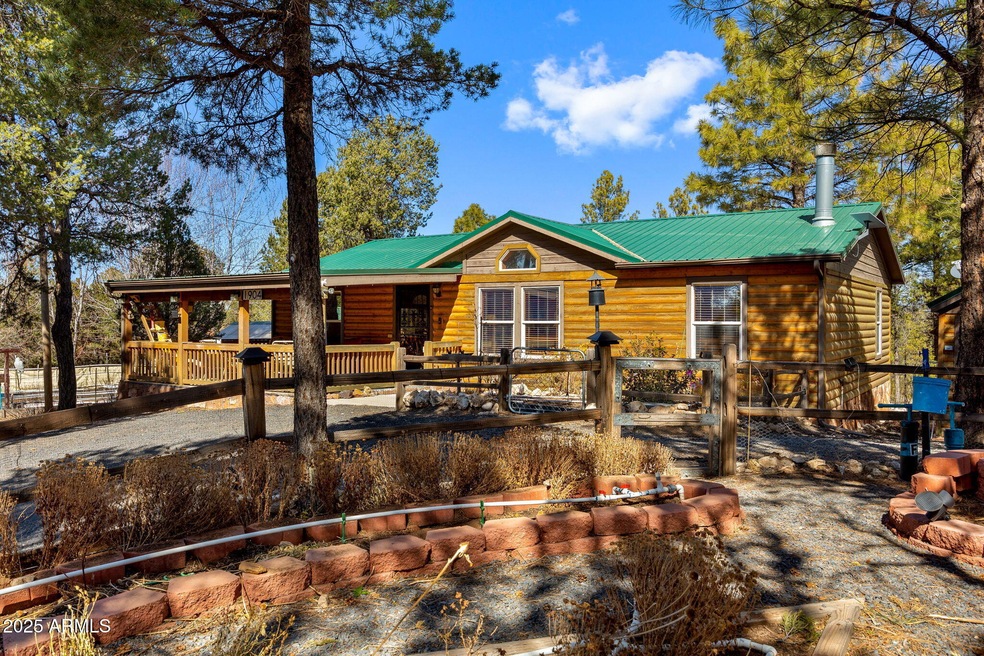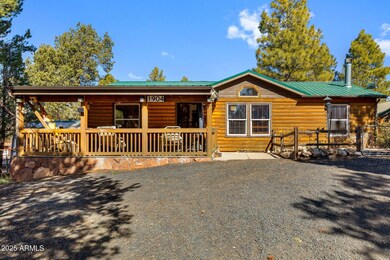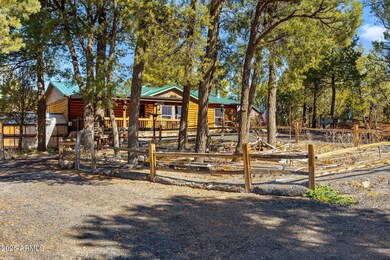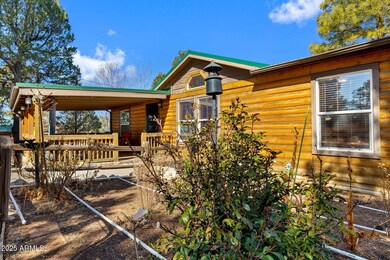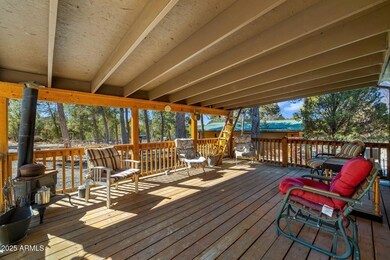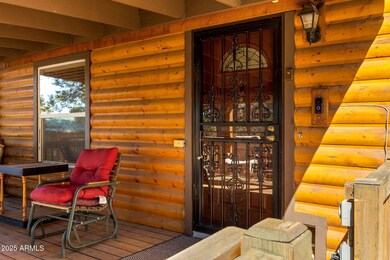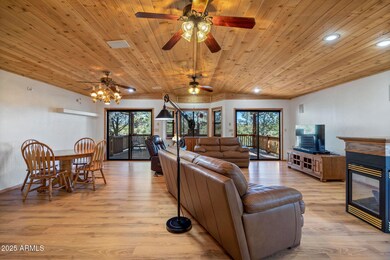
1904 Rim View Ln Heber-Overgaard, AZ 85928
Highlights
- Horses Allowed On Property
- 2.02 Acre Lot
- No HOA
- Capps Elementary School Rated A-
- Living Room with Fireplace
- Covered patio or porch
About This Home
As of April 2025Nestled among tall pines on a beautiful horse property, this home boasts stunning views from every angle of the back deck. The log facade sets the tone for the 2-bedroom, 2 bath residence, featuring an open floor plan w/ beautiful cedar T&G ceiling. With two fireplaces—one propane and the other convertible between wood-burning or propane—coziness abounds. The culinary dream kitchen is a chef's delight, offering ample counter space, ash cabinets with self-closing drawers, and large pantry. The master suite features a tile walk-in shower and walk-in closet. Additional amenities include a laundry room with storage, island sink, and disposal, as well as a new on-demand Rinnai propane tankless water heater. Indoor and outdoor surround sound flows throughout the home, while expansive etc.... covered front and rear decks provide ample outdoor space. A metal roof, generator hookup, and gutters with downspouts offer peace of mind. Enjoy the garden, flowerbeds with an easy watering system, and a dog run. A detached 2-car garage with a 1⁄2 bath and multiple storage sheds complete the package. No HOA restrictions!
Last Agent to Sell the Property
Diane Dahlin's Pine Rim Realty License #BR652864000 Listed on: 03/06/2025
Last Buyer's Agent
Non-MLS Agent
Non-MLS Office
Home Details
Home Type
- Single Family
Est. Annual Taxes
- $2,101
Year Built
- Built in 2002
Lot Details
- 2.02 Acre Lot
- Desert faces the front and back of the property
- Partially Fenced Property
- Wood Fence
- Wire Fence
Parking
- 2 Car Detached Garage
- Garage Door Opener
Home Design
- Wood Frame Construction
- Metal Roof
Interior Spaces
- 2,028 Sq Ft Home
- 1-Story Property
- Ceiling Fan
- Gas Fireplace
- Double Pane Windows
- Living Room with Fireplace
- 2 Fireplaces
Kitchen
- Eat-In Kitchen
- Breakfast Bar
- Built-In Microwave
Flooring
- Carpet
- Laminate
Bedrooms and Bathrooms
- 2 Bedrooms
- Primary Bathroom is a Full Bathroom
- 2.5 Bathrooms
Schools
- Capps Elementary School
- Mogollon High School
Utilities
- Central Air
- Heating System Uses Propane
- Propane
- Tankless Water Heater
- Septic Tank
Additional Features
- Covered patio or porch
- Horses Allowed On Property
Community Details
- No Home Owners Association
- Association fees include no fees
- Unsubdivided Subdivision
Listing and Financial Details
- Tax Lot 1
- Assessor Parcel Number 207-18-038-A
Ownership History
Purchase Details
Home Financials for this Owner
Home Financials are based on the most recent Mortgage that was taken out on this home.Purchase Details
Home Financials for this Owner
Home Financials are based on the most recent Mortgage that was taken out on this home.Purchase Details
Similar Homes in the area
Home Values in the Area
Average Home Value in this Area
Purchase History
| Date | Type | Sale Price | Title Company |
|---|---|---|---|
| Warranty Deed | $525,000 | Lawyers Title | |
| Interfamily Deed Transfer | -- | First American Title | |
| Cash Sale Deed | $148,000 | First American Title |
Mortgage History
| Date | Status | Loan Amount | Loan Type |
|---|---|---|---|
| Previous Owner | $400,000 | New Conventional | |
| Previous Owner | $206,037 | New Conventional | |
| Previous Owner | $157,500 | New Conventional |
Property History
| Date | Event | Price | Change | Sq Ft Price |
|---|---|---|---|---|
| 04/17/2025 04/17/25 | Sold | $525,000 | 0.0% | $259 / Sq Ft |
| 03/06/2025 03/06/25 | For Sale | $525,000 | -- | $259 / Sq Ft |
Tax History Compared to Growth
Tax History
| Year | Tax Paid | Tax Assessment Tax Assessment Total Assessment is a certain percentage of the fair market value that is determined by local assessors to be the total taxable value of land and additions on the property. | Land | Improvement |
|---|---|---|---|---|
| 2026 | $2,101 | -- | -- | -- |
| 2025 | $2,153 | $14,002 | $14,002 | $0 |
| 2024 | $2,404 | $51,911 | $7,401 | $44,510 |
| 2023 | $2,153 | $40,702 | $4,916 | $35,786 |
| 2022 | $2,404 | $0 | $0 | $0 |
| 2021 | $2,418 | $0 | $0 | $0 |
| 2020 | $2,347 | $0 | $0 | $0 |
| 2019 | $2,122 | $0 | $0 | $0 |
| 2018 | $2,024 | $0 | $0 | $0 |
| 2017 | $2,070 | $0 | $0 | $0 |
| 2016 | $1,524 | $0 | $0 | $0 |
| 2015 | $1,415 | $19,546 | $4,806 | $14,740 |
Agents Affiliated with this Home
-
M
Seller's Agent in 2025
Maggie Dahlgren
Diane Dahlin's Pine Rim Realty
-
N
Buyer's Agent in 2025
Non-MLS Agent
Non-MLS Office
Map
Source: Arizona Regional Multiple Listing Service (ARMLS)
MLS Number: 6830881
APN: 207-18-038A
- 2935 Buckskin Canyon Rd
- 1905 Green Valley Rd
- 1980 Pine Cone Cir
- 1951 Single Tree Way
- 1850 Pinecone
- Sec 31 T15n R16e:nw4 Se4 -- Unit 28
- 3339 Saw Mill Ridge Loop Unit 97
- 3339 Saw Mill Ridge Loop
- 3337 Saw Mill Ridge Loop
- 0 Sec 31 T15n R16e:nw4 Se4 Unit 92483
- 6103 River Run Dr
- 6103 River Run Dr Unit 396
- 2952 Country View Ln
- 2010 Christmas Pine Rd
- 2905 Pine Rim Rd
- 3341 Sawmill Ridge Loop
- 1970 Twin Pines Trail
- 3391 Panorama Dr
- 1907 Pine Top Dr
- 1900 State Route 260 --
