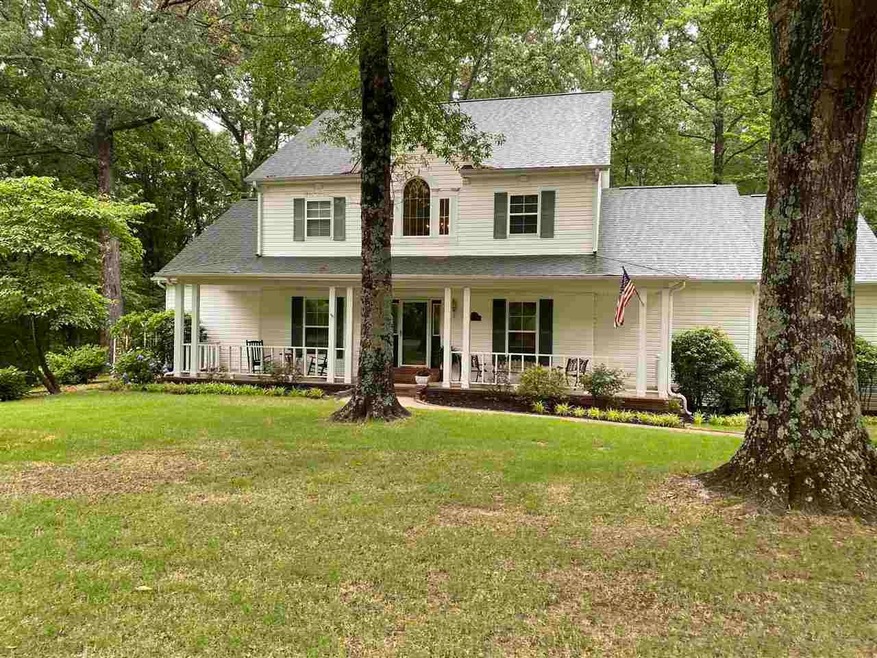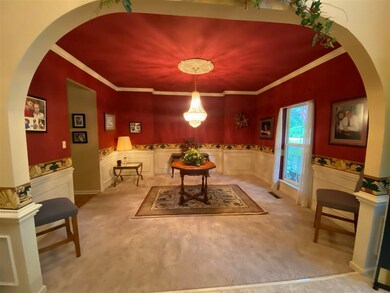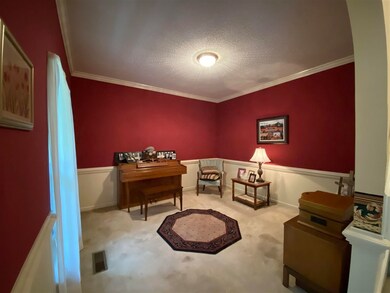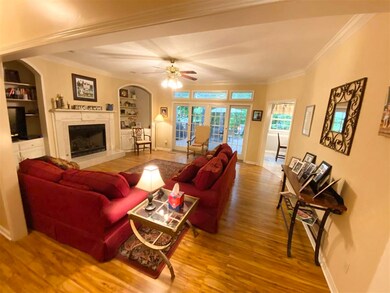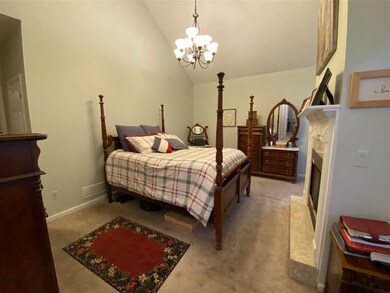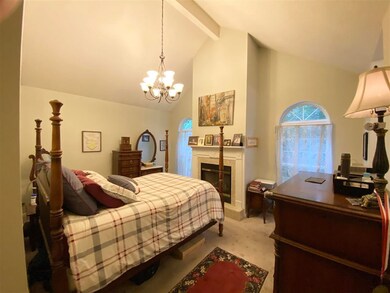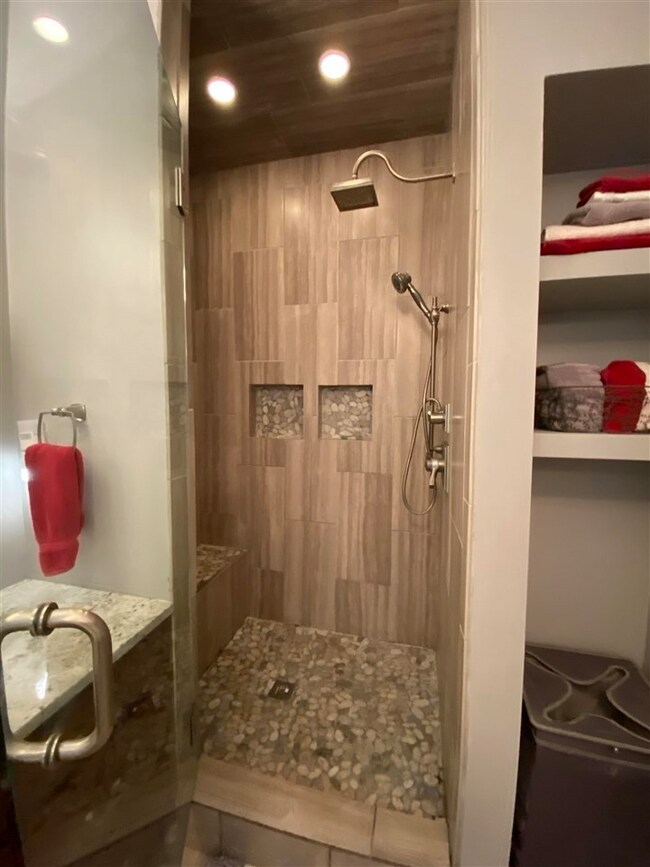1904 Robertson Rd Hernando, MS 38632
Estimated Value: $367,000 - $400,000
5
Beds
4
Baths
3,053
Sq Ft
$126/Sq Ft
Est. Value
Highlights
- Deck
- Traditional Architecture
- No HOA
- Oak Grove Central Elementary School Rated A
- 2 Fireplaces
- Porch
About This Home
As of July 2021Lovely Hernando home w/5 Bedrooms, 2 Full & 2 Half Baths, 2-car garage in a tranquil woodland setting. Natural light filters through the house that includes formal DR, study, LR w/built-ins & gas fp, breakfast area, kitchen w/center island. Master Bedrm has fp & 2 closets. Master Bath has double vanities, tiled walk-in shower, soaker tub. Also downstairs are 2 half baths. Upstairs are 4 bedrms & Jack/Jill bath. Tile, carpet, wood laminate throughout. Buyers verify schools. Rm sizes approx.
Home Details
Home Type
- Single Family
Est. Annual Taxes
- $2,291
Year Built
- Built in 1995
Lot Details
- 0.63
Parking
- 2 Car Garage
- Parking Pad
- Side Facing Garage
- Garage Door Opener
Home Design
- Traditional Architecture
Interior Spaces
- Property has 3 Levels
- 2 Fireplaces
- Washer Hookup
Flooring
- Carpet
- Laminate
- Tile
Bedrooms and Bathrooms
- 5 Bedrooms
Outdoor Features
- Deck
- Porch
Utilities
- Central Heating and Cooling System
- Heating System Uses Natural Gas
Community Details
- No Home Owners Association
- Lot 4 Hawthorne S/D Subdivision
Listing and Financial Details
- Tax Lot 4
Ownership History
Date
Name
Owned For
Owner Type
Purchase Details
Listed on
Jun 1, 2021
Closed on
Jul 15, 2021
Sold by
Crowson Oren H and Crowson Joan S
Bought by
Voyles Corey B and Voyles Terri L
List Price
$365,000
Current Estimated Value
Home Financials for this Owner
Home Financials are based on the most recent Mortgage that was taken out on this home.
Avg. Annual Appreciation
3.52%
Original Mortgage
$302,197
Outstanding Balance
$272,407
Interest Rate
2.9%
Mortgage Type
FHA
Estimated Equity
$113,182
Create a Home Valuation Report for This Property
The Home Valuation Report is an in-depth analysis detailing your home's value as well as a comparison with similar homes in the area
Home Values in the Area
Average Home Value in this Area
Purchase History
| Date | Buyer | Sale Price | Title Company |
|---|---|---|---|
| Voyles Corey B | -- | Guardian Title Llc | |
| Voyles Corey B | -- | Guardian Title |
Source: Public Records
Mortgage History
| Date | Status | Borrower | Loan Amount |
|---|---|---|---|
| Open | Voyles Corey B | $302,197 | |
| Closed | Voyles Corey B | $302,197 |
Source: Public Records
Property History
| Date | Event | Price | List to Sale | Price per Sq Ft |
|---|---|---|---|---|
| 07/15/2021 07/15/21 | Sold | -- | -- | -- |
| 07/15/2021 07/15/21 | Pending | -- | -- | -- |
| 06/01/2021 06/01/21 | For Sale | $365,000 | -- | $120 / Sq Ft |
Source: Realtracs
Tax History Compared to Growth
Tax History
| Year | Tax Paid | Tax Assessment Tax Assessment Total Assessment is a certain percentage of the fair market value that is determined by local assessors to be the total taxable value of land and additions on the property. | Land | Improvement |
|---|---|---|---|---|
| 2025 | $2,569 | $24,628 | $2,250 | $22,378 |
| 2024 | $2,135 | $17,554 | $2,250 | $15,304 |
| 2023 | $2,135 | $17,554 | $0 | $0 |
| 2022 | $1,991 | $16,515 | $2,250 | $14,265 |
| 2021 | $1,251 | $16,515 | $2,250 | $14,265 |
| 2020 | $1,251 | $16,515 | $0 | $0 |
| 2019 | $1,251 | $16,515 | $2,250 | $14,265 |
| 2017 | $1,163 | $29,424 | $15,837 | $13,587 |
| 2016 | $1,114 | $15,837 | $2,250 | $13,587 |
| 2015 | $2,116 | $29,424 | $15,837 | $13,587 |
| 2014 | $1,088 | $15,837 | $0 | $0 |
| 2013 | $1,870 | $15,837 | $0 | $0 |
Source: Public Records
Map
Source: Realtracs
MLS Number: 3024012
APN: 3081125130000400
Nearby Homes
- 1770 Robertson Place Dr
- 400 Timber Way S
- 280 Northwood Hills Dr
- 2035 Highway 51 S
- 509 Howell Way
- 521 Abey Ln
- 1250 Robertson Rd
- 1123 Peggy Cove
- 120 N Parkway St
- 1107 Sabrina Dr
- 470 Beacon Hill Dr
- 187 Cross Creek Dr
- 1280 S Lake Dr
- 1715 Tara Dr
- 5 W Commerce St
- 2615 Jaxon Dr
- 1231 Cross Creek Dr E
- 2122 Scott Meadows Ln
- 2134 Scott Meadows Ln
- 1038 W Oak Grove Rd
- 1926 Robertson Rd
- 1905 Hawthorne Dr
- 1851 Hawthorne Dr
- 1958 Robertson Rd
- 1856 Robertson Rd
- 1925 Hawthorne Dr
- 1831 Hawthorne Dr
- 23 Hawthorne Dr
- 16 Hawthorne Dr
- 1966 Robertson Rd
- 1815 Hawthorne Dr
- 1955 Hawthorne Dr
- 1900 Hawthorne Dr
- 1878 Hawthorne Dr
- 1805 Hawthorne Dr
- 717 Hawthorne Dr
- 1786 Robertson Place Dr
- 1783 Robertson Place Dr
- 1780 Robertson Place Dr
- 1950 Hawthorne Dr
