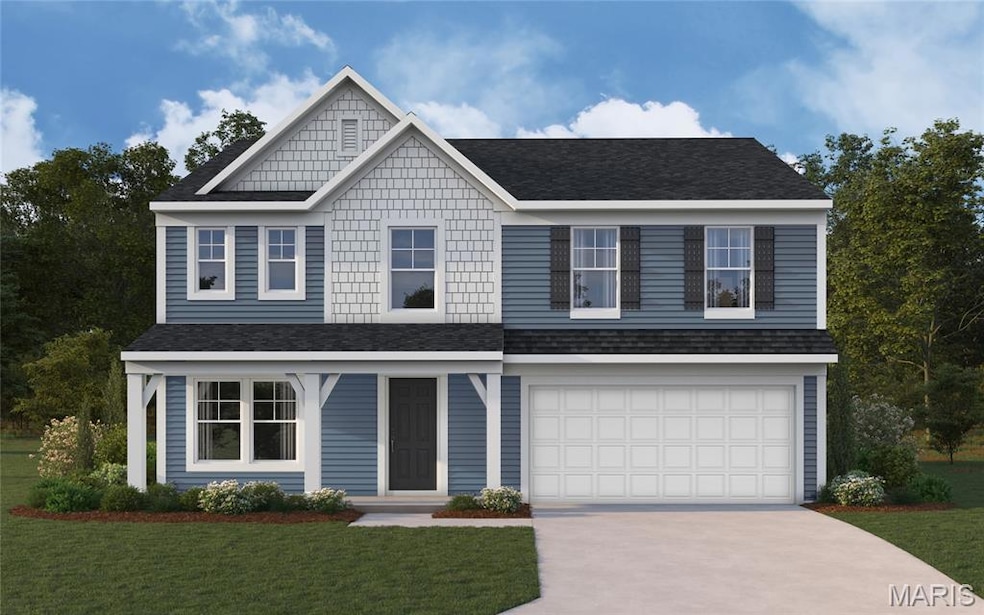1904 Rolling River Cir Saint Paul, MO 63366
Estimated payment $2,555/month
Highlights
- New Construction
- Recreation Room
- Home Office
- Mount Hope Elementary School Rated A
- Traditional Architecture
- Breakfast Room
About This Home
New construction by Fischer Homes in the beautiful Riverdale community, featuring the stunning Jensen design. This plan offers an island kitchen with pantry, lots of cabinet space and quartz countertops. Family room expands to light-filled morning room, which has walk-out access to the back patio. Private study with double doors off of entry foyer. Tucked away rec room . Upstairs owners suite with attached private luxury bath and walk-in closet. Three additional bedrooms, large loft, hall bath, and laundry room complete the upstairs. Full, unfinished basement with full bath rough in. Attached two car garage.
Home Details
Home Type
- Single Family
Est. Annual Taxes
- $655
Lot Details
- 8,468 Sq Ft Lot
- Lot Dimensions are 55x154
- Back and Front Yard
HOA Fees
- $25 Monthly HOA Fees
Parking
- 2 Car Attached Garage
Home Design
- New Construction
- Traditional Architecture
- Shingle Roof
- Vinyl Siding
Interior Spaces
- 2,794 Sq Ft Home
- 2-Story Property
- Family Room with Fireplace
- Breakfast Room
- Home Office
- Recreation Room
- Loft
Kitchen
- Gas Range
- Range Hood
- Dishwasher
- Stainless Steel Appliances
- Disposal
Flooring
- Carpet
- Vinyl
Bedrooms and Bathrooms
- 4 Bedrooms
Basement
- Basement Ceilings are 8 Feet High
- Stubbed For A Bathroom
Outdoor Features
- Patio
Schools
- Westhoff Elem. Elementary School
- Ft. Zumwalt North Middle School
- Ft. Zumwalt North High School
Utilities
- Central Air
- Heating System Uses Natural Gas
- Electric Water Heater
- Cable TV Available
Community Details
- Association fees include management
- Riverdale HOA
- Built by Fischer Homes
Listing and Financial Details
- Home warranty included in the sale of the property
- Assessor Parcel Number 2-0012-D149-00-0481.0000000
Map
Home Values in the Area
Average Home Value in this Area
Tax History
| Year | Tax Paid | Tax Assessment Tax Assessment Total Assessment is a certain percentage of the fair market value that is determined by local assessors to be the total taxable value of land and additions on the property. | Land | Improvement |
|---|---|---|---|---|
| 2025 | $655 | $13,300 | -- | -- |
| 2023 | $655 | $10,450 | $0 | $0 |
| 2022 | $512 | $7,600 | $0 | $0 |
Property History
| Date | Event | Price | List to Sale | Price per Sq Ft |
|---|---|---|---|---|
| 11/04/2025 11/04/25 | Pending | -- | -- | -- |
| 11/04/2025 11/04/25 | For Sale | $469,760 | -- | $168 / Sq Ft |
Purchase History
| Date | Type | Sale Price | Title Company |
|---|---|---|---|
| Special Warranty Deed | -- | None Listed On Document |
Source: MARIS MLS
MLS Number: MIS25074304
APN: 2-0012-D149-00-0481.0000000
- 1956 Rolling River Cir
- 1905 Rolling River Cir
- 1909 Rolling River Cir
- 1933 Rolling River Cir
- 110 Riverfrost Ct
- Laurel III Plan at Riverdale
- Hawthorn Plan at Riverdale
- 3050 Eagle Branch Cir
- Holly Plan at Riverdale
- Hazel Plan at Riverdale
- Hickory Plan at Riverdale
- Spruce Plan at Riverdale
- Magnolia Plan at Riverdale
- Linden Plan at Riverdale
- Blossom Plan at Riverdale
- Lilac Plan at Riverdale
- Ash Plan at Riverdale
- Oakley Plan at Riverdale
- Sequoia Plan at Riverdale
- Breckenridge Plan at Riverdale - Maple Street Collection

