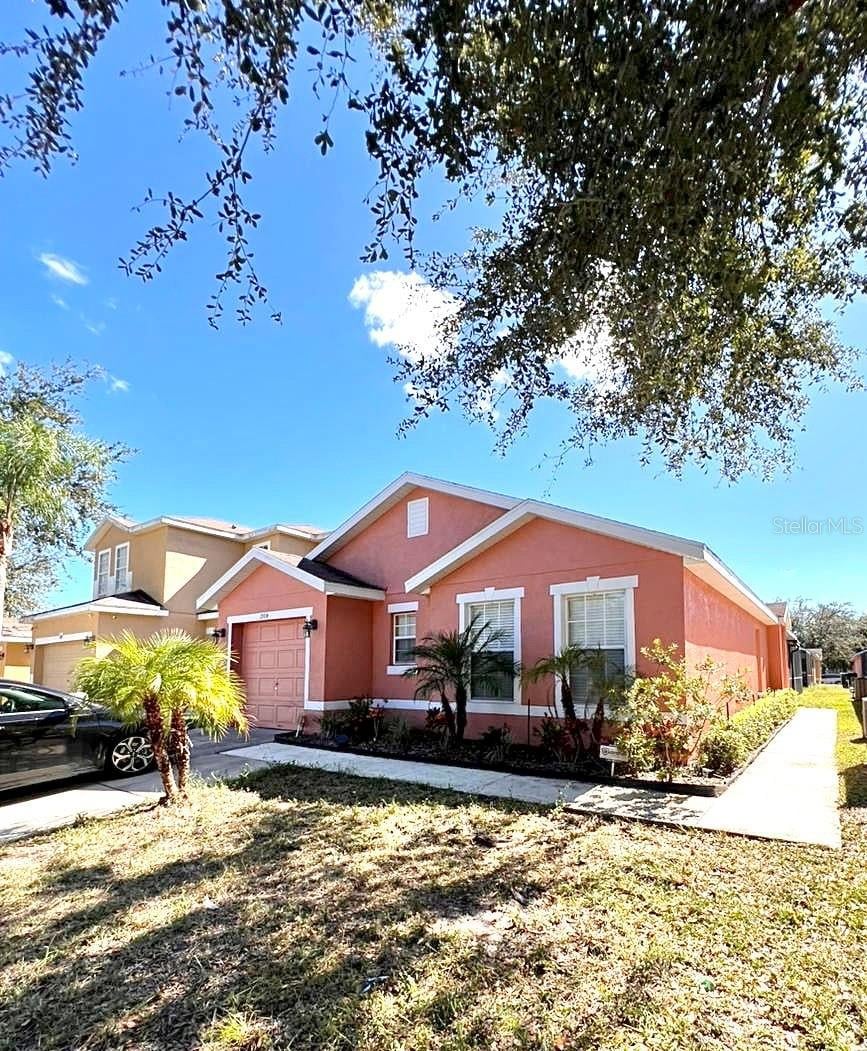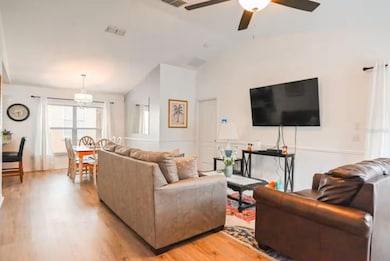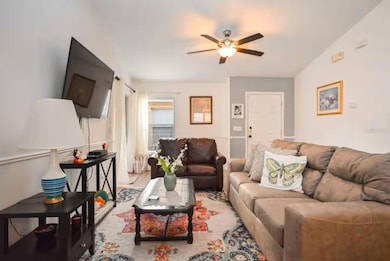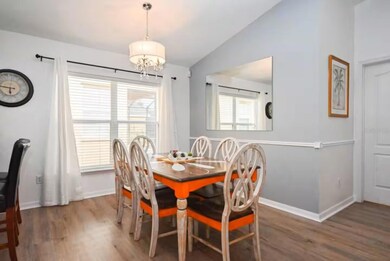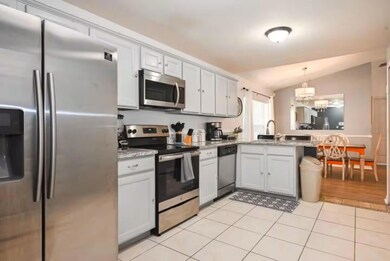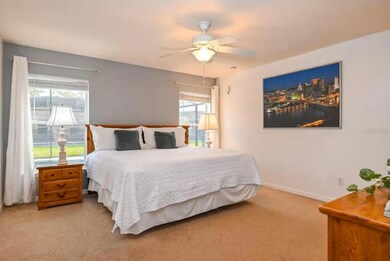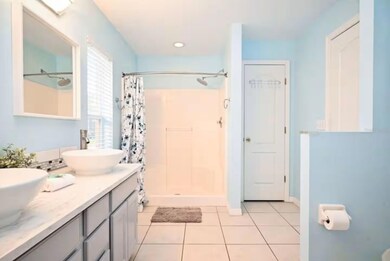1904 Royal Ridge Dr Davenport, FL 33896
Highlights
- Screened Pool
- Pool View
- Covered Patio or Porch
- Cathedral Ceiling
- Furnished
- Walk-In Pantry
About This Home
This well-kept, fully furnished 3-bedroom, 3-bath pool home in Sandy Ridge offers an inviting open layout with vaulted ceilings in the living and dining areas, a beautifully updated kitchen with stunning countertops, a breakfast bar, and stainless steel appliances. Recently painted in modern tones, the home features a split bedroom plan, inside laundry, a 1-car garage with an extended 2-car driveway, and a screened-in pool with a large patio—perfect for relaxing after a long day or hosting weekend gatherings. Rent includes cable, pool cleaning and lawn care for added convenience.
Listing Agent
FLORIDA REALTY INVESTMENTS Brokerage Phone: 407-207-2220 License #3256764 Listed on: 11/21/2025

Home Details
Home Type
- Single Family
Est. Annual Taxes
- $4,408
Year Built
- Built in 2006
Lot Details
- 4,600 Sq Ft Lot
- Landscaped
- Level Lot
- Metered Sprinkler System
Parking
- 1 Car Attached Garage
- Converted Garage
- Ground Level Parking
- Driveway
Interior Spaces
- 1,578 Sq Ft Home
- 1-Story Property
- Furnished
- Cathedral Ceiling
- Ceiling Fan
- Drapes & Rods
- Blinds
- Sliding Doors
- Combination Dining and Living Room
- Pool Views
- Fire and Smoke Detector
Kitchen
- Walk-In Pantry
- Range
- Microwave
- Dishwasher
- Solid Wood Cabinet
- Disposal
Flooring
- Carpet
- Ceramic Tile
- Luxury Vinyl Tile
Bedrooms and Bathrooms
- 3 Bedrooms
- Split Bedroom Floorplan
- Walk-In Closet
- 3 Full Bathrooms
Laundry
- Laundry Room
- Dryer
- Washer
Pool
- Screened Pool
- Heated In Ground Pool
- Gunite Pool
- Fence Around Pool
- Pool Lighting
Outdoor Features
- Covered Patio or Porch
Schools
- Loughman Oaks Elementary School
- Boone Middle School
- Davenport High School
Utilities
- Central Heating and Cooling System
- Heat Pump System
- Electric Water Heater
- Cable TV Available
Listing and Financial Details
- Residential Lease
- Security Deposit $2,500
- Property Available on 12/1/25
- Tenant pays for cleaning fee, re-key fee
- The owner pays for cable TV, grounds care, sewer, taxes, trash collection
- 12-Month Minimum Lease Term
- $100 Application Fee
- 1 to 2-Year Minimum Lease Term
- Assessor Parcel Number 27-26-01-700503-002800
Community Details
Overview
- Property has a Home Owners Association
- Sentry Management Association, Phone Number (407) 846-6323
- Sandy Ridge Ph 02 Subdivision
Pet Policy
- Pets up to 35 lbs
- Pet Size Limit
- Pet Deposit $300
- 2 Pets Allowed
- $300 Pet Fee
- Dogs and Cats Allowed
Map
Source: Stellar MLS
MLS Number: O6362641
APN: 27-26-01-700503-002800
- 114 Earlmont Place
- 2281 Royal Ridge Dr
- 435 Scrub Jay Way
- 242 Blue Jay Way
- 940 Sandy Ridge Dr
- 922 Sandy Ridge Dr Unit 127
- 178 Hammock Ct
- 678 Sandy Ridge Dr
- 1110 Royal Ridge Dr
- 6555 Old Lake Wilson Rd Unit 42
- 6555 Old Lake Wilson Rd
- 6555 Old Lake Wilson Rd Unit 94
- 6555 Old Lake Wilson Rd Unit 200
- 6555 Old Lake Wilson Rd Unit 47
- 210 Church St
- 1129 Royal Ridge Dr
- 1111 Royal Ridge Dr
- 403 Sandy Ridge Dr
- 234 Center St
- 000 Old Kissimmee Rd
- 1802 Royal Ridge Dr
- 1803 Royal Ridge Dr
- 165 Scrub Jay Way
- 297 Blue Jay Way
- 2178 Royal Ridge Dr
- 701 Sandy Ridge Dr
- 661 Sandy Ridge Dr
- 432 Tanglewood Dr
- 1157 Cypress Pointe Blvd Unit ID1287622P
- 115 Secluded Oak Ct
- 1174 Cypress Pointe Blvd Unit ID1285812P
- 368 Tanglewood Dr
- 205 Paradise Woods Place
- 143 Breezy Oaks Ct
- 2355 Lancashire St
- 2310 Lancashire St
- 378 Siesta Vista Ct
- 907 Wildflower Rd
- 632 Vista Villages Blvd
- 100 Cardinal Ct
