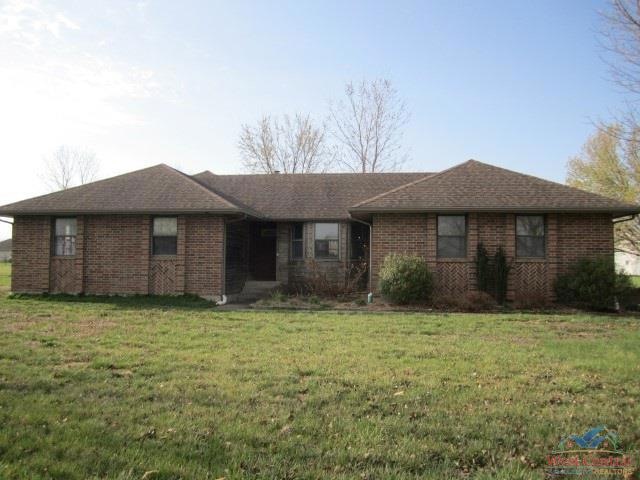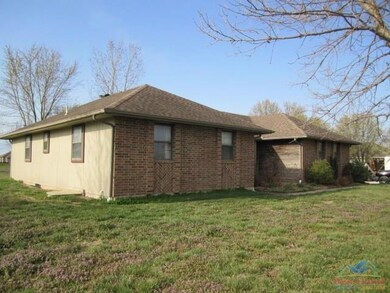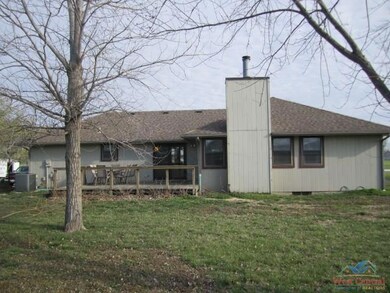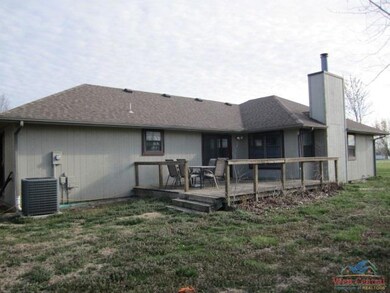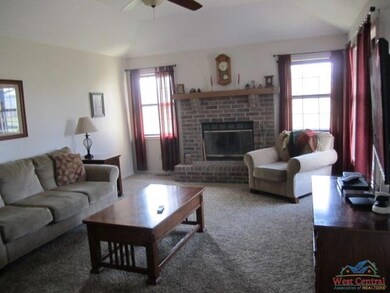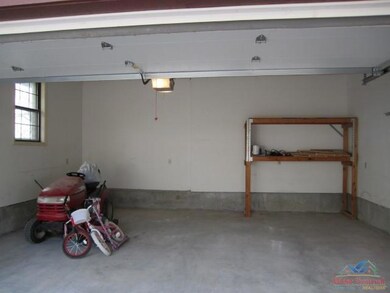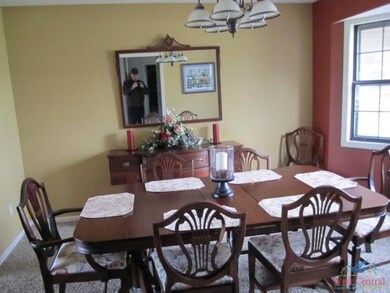
1904 Rustic Way Clinton, MO 64735
Highlights
- Deck
- First Floor Utility Room
- Tile Flooring
- Ranch Style House
- 2 Car Attached Garage
- Central Air
About This Home
As of May 2019Nice Ranch home 1.3 acres at edge of town. HOA is $100 annually for road maintenance. City water.
Last Agent to Sell the Property
BONNIE TOWNSEND
Townsend Real Estate LLC License #2004031458 Listed on: 03/22/2017
Home Details
Home Type
- Single Family
Est. Annual Taxes
- $2,346
Year Built
- Built in 1993
Parking
- 2 Car Attached Garage
Home Design
- Ranch Style House
- Composition Roof
- Hardboard
Interior Spaces
- 1,581 Sq Ft Home
- Wood Burning Fireplace
- Living Room with Fireplace
- Dining Room
- First Floor Utility Room
Kitchen
- Electric Oven or Range
- Dishwasher
- Disposal
Flooring
- Carpet
- Tile
Bedrooms and Bathrooms
- 4 Bedrooms
- 2 Full Bathrooms
Laundry
- Laundry on main level
- 220 Volts In Laundry
Partially Finished Basement
- Basement Fills Entire Space Under The House
- 1 Bedroom in Basement
Utilities
- Central Air
- Heating Available
- Electric Water Heater
- Septic Tank
Additional Features
- Deck
- 1.3 Acre Lot
Ownership History
Purchase Details
Similar Homes in Clinton, MO
Home Values in the Area
Average Home Value in this Area
Purchase History
| Date | Type | Sale Price | Title Company |
|---|---|---|---|
| Deed | -- | -- |
Property History
| Date | Event | Price | Change | Sq Ft Price |
|---|---|---|---|---|
| 05/08/2019 05/08/19 | Sold | -- | -- | -- |
| 01/13/2019 01/13/19 | For Sale | $208,000 | +18.5% | $132 / Sq Ft |
| 05/05/2017 05/05/17 | Sold | -- | -- | -- |
| 04/01/2017 04/01/17 | Pending | -- | -- | -- |
| 03/22/2017 03/22/17 | For Sale | $175,500 | -- | $111 / Sq Ft |
Tax History Compared to Growth
Tax History
| Year | Tax Paid | Tax Assessment Tax Assessment Total Assessment is a certain percentage of the fair market value that is determined by local assessors to be the total taxable value of land and additions on the property. | Land | Improvement |
|---|---|---|---|---|
| 2024 | $2,346 | $46,840 | $0 | $0 |
| 2023 | $2,118 | $46,840 | $0 | $0 |
| 2022 | $1,700 | $37,040 | $0 | $0 |
| 2021 | $1,663 | $37,040 | $0 | $0 |
| 2020 | $1,549 | $30,030 | $0 | $0 |
| 2019 | $1,554 | $30,030 | $0 | $0 |
| 2018 | $1,554 | $30,030 | $0 | $0 |
| 2017 | $1,548 | $30,030 | $3,710 | $26,320 |
| 2016 | $1,437 | $27,870 | $2,470 | $25,400 |
| 2014 | -- | $22,630 | $0 | $0 |
| 2013 | -- | $22,630 | $0 | $0 |
Agents Affiliated with this Home
-
Kerrie Shumate

Seller's Agent in 2019
Kerrie Shumate
Midwest Realty and Auction
(660) 492-0705
318 Total Sales
-
N
Buyer's Agent in 2019
Non Member Non Member
Non Member Office
-
B
Seller's Agent in 2017
BONNIE TOWNSEND
Townsend Real Estate LLC
Map
Source: West Central Association of REALTORS® (MO)
MLS Number: 77555
APN: 13-7.0-36-004-001-027.000
- 00 NW 7 Hwy
- 84 NE 100 Rd Unit Lot 5, SHADOW HILL S
- 82 NE 100 Rd Unit Lot 4, SHADOW HILL S
- 80 NE 100 Rd Unit Lot 3, SHADOW HILL S
- 78 NE 100 Rd Unit Lot 2, SHADOW HILL S
- 613 Shadow Hill Rd Unit Lot 13*, SHADOW HILL
- 803 Shadow Hill Rd Unit Lot 14, SHADOW HILL
- 901 Shadow Hill Rd Unit Lot 13, SHADOW HILL
- 909 Shadow Hill Rd Unit Lot 9, SHADOW HILL S
- 1001 Shadow Hill Rd Unit Lot 8, SHADOW HILL S
- 1.5 acres E Gaines Dr
- 512 Price Ln
- 309 N Vansant Rd
- 504 N Price Ln
- 303 Kristine Ave
- 200 N Vansant Rd
- 207 Kristine Ave
- 102 N Tracy Dr
- 101 N Connie Dr
- 403 N Price Ln
